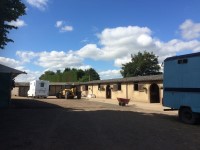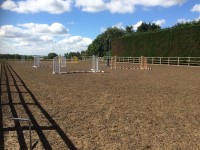Access Guide
Introduction
- Services / facilities within the building include an equestrian shop and an indoor riding arena with viewing area.
- Services / facilities within the grounds include an outdoor riding arena with viewing area and stables.
Opening Times
- Monday 09:00 - 17:00.
- Tuesday 09:00 - 18:00.
- Wednesday 09:00 - 18:00.
- Thursday 09:00 - 18:00.
- Friday 09:00 - 17:00.
- Saturday 09:00 - 17:00.
- Sunday 09:00 - 16:00.
Location
- There is not a bus stop within 150m (164yds) of the venue.
- The nearest National Rail station is Kiveton Park.
- There is not a tram stop within 150m (164yds) of the venue.
Parking
- The venue does have its own car park.
-
Venue Car Park
View
- Parking is free for all users.
- The car park is located in front of the venue.
- The car park type is open air/surface.
- There is/are 0 designated parking bay(s) within the car park.
- The route from the car park to the entrance is accessible to a wheelchair user with assistance.
- Assistance may be required because there is / are slopes/ramps.
- The car park surface is loose chippings.
- The patron does not have to cross a road.
- The car park does not have a height restriction barrier.
-
Drop-off Point
View
- There is not a designated drop off point.
-
Comments
View
- There are no marked bays in the car park.
- The area nearest to the driveway is tarmac.
Outside Access (Stable Yard Entrance)
- This information is for the entrance located in the car park.
- There is level access into the venue.
- The main door(s) open(s) both ways.
- The door(s) is / are single.
- The door(s) is / are light.
- The width of the door opening is 85cm (2ft 9in).
-
Comments
View
- There is also a 52cm wide gap next to the gate.
Outside Access (Riding School Reception Entrance)
- This information is for the entrance located at the front of the main stable block.
- There is level access into the venue.
- The main door(s) open(s) towards you (pull).
- The door(s) is / are single.
- The door(s) is / are permanently held open.
- The width of the door opening is 116cm (3ft 10in).
-
Second set of doors
View
- There is a second set of doors.
- The door(s) open(s) away from you (push).
- The door(s) is / are single.
- The door(s) is / are permanently held open.
- The width of the door opening is 104cm (3ft 5in).
-
Comments
View
- There is an uneven lip in the doorway.
Reception (Riding School Reception)
- The desk/counter is 3m (3yd 10in) from the riding school reception entrance.
- There is level access to the desk/counter from the entrance.
- The desk/counter is high (110cm+).
- The desk/counter does not have a low (76cm or lower) section.
- The lighting levels are medium.
- There is not a hearing assistance system.
-
Comments
View
- There is seating in the reception area.
- The seating does not have armrests.
- There are shelves for riding hats and boots at the front of the desk.
Inside Access (Stable Yard and Riding School)
- There is not level access to the service(s).
- This venue does play background music.
- Music is played during some dressage events.
- Motorised scooters are welcomed in public parts of the venue.
Level Change (Stable Yard)
- There is a ramp/slope to access this area/service.
- The ramp/slope is located leading from the stable block to both the indoor and outdoor riding arenas.
- The ramp/slope is permanent.
- There is a level landing at the top of the ramp/slope.
- The ramp does not have handrails.
-
Comments
View
- The gradient is easy next to the standalone stable block in the centre of the yard (shown in photograph 1).
- The gradient is moderate next to the stable block nearest to the outdoor arena (shown in photograph 2).
Outdoor Riding Arena
- The arena is accessed by a gate.
- The gate opens towards you (pull).
- The clear opening width of the gate is 345cm.
- There is level access to the arena, however the surface is uneven.
- The arena is compacted earth.
- The arena is standard size.
- The arena is fenced.
- There are jumps which can be used in the arena.
- The arena can be used for jumping, training, and dressage.
- There is a seating/viewing area next to the arena.
- Some of the seats have armrests.
Outside Access (Indoor Riding Arena Viewing Area Entrance)
- This information is for the entrance located at the front of the portakabin attached to the indoor riding arena.
- There is not level access into the venue.
- The main door(s) open(s) towards you (pull).
- The door(s) is / are double (with one leaf locked).
- The door(s) is / are light.
- The width of the door opening is 77cm (2ft 6in).
-
Comments
View
- There is a small lip in front of the doors created by the paving slabs.
Level Change (Indoor Riding Arena Viewing Area Entrance)
- There is a/are step(s) to access this area/service.
- The step(s) is/are located in the doorway.
- There is/are 1 step(s) to the area/service.
- There is not tactile paving at the top and bottom of the steps.
- The step(s) is/are clearly marked.
- The step(s) is/are medium height (11cm - 17cm).
- There is not a/are not handrail(s) at the step(s).
-
Comments
View
- A ramp is being built to provide wheelchair access to this building.
Indoor Riding Arena Viewing Area
- The viewing area is in a large portakabin attached to the indoor riding area.
- There are chairs in the viewing area.
- Some of the chairs have armrests.
- There are tables in the viewing area.
- The clear height of the tables is 68cm.
- The furniture in the viewing area may be changed to meet event requirements.
- There is a large window in the viewing area overlooking the arena
- The window sill creates a large shelf.
- The height of the window sill is 95cm.
- The lighting in the viewing area is medium.
Indoor Riding Arena
- The indoor arena is accessed by a gate which opens away from you (push).
- The clear opening width of the gate is 226cm.
- There is a small lip in the entrance.
- There is an easy ramp in front of the entrance.
- There are not handrails at the ramp.
- The ramp is over 150cm wide.
- The surface of the arena is compacted earth.
- The surface is uneven.
- The lighting levels in the arena are medium.
- The arena is standard size.
- The arena can be used for jumping, training, and dressage.
- There is a hoist.
- The hoist is positioned next to the entrance.
- The hoist is 3m from the entrance.
- There is a mounting platform outside the arena.
- The mounting platform is accessed by 4 deep steps with handrail on the left going up.
Outside Access (Shop Entrance)
- This information is for the entrance located at the front of the shop.
- There is not level access into the venue.
- The main door(s) open(s) away from you (push).
- The door(s) is / are single.
- The door(s) is / are permanently held open.
- The width of the door opening is 86cm (2ft 10in).
Level Change (Shop Entrance)
- There is a ramp/slope to access this area/service.
- The ramp or slope is located to the left as you face the entrance.
- The ramp/slope is permanent.
- There is a level landing at the top of the ramp/slope.
- The ramp does not have handrails.
- There is a/are step(s) to access this area/service.
- The step(s) is/are located in front of the entrance.
- There is/are 2 step(s) to the area/service.
- There is not tactile paving at the top and bottom of the steps.
- The step(s) is/are not clearly marked.
- The step(s) is/are medium height (11cm - 17cm).
- There is not a/are not handrail(s) at the step(s).
- The ramp/slope does bypass the step(s).
-
Comments
View
- There is also 1 shallow step in the doorway.
Counter (Shop)
- The counter is 5m (5yd 1ft) from the entrance.
- There is level access to the counter from the entrance.
- There is not a bell to attract attention.
- There is sufficient space to write or sign documents on the counter.
- The height of the counter is 92cm (3ft).
- There is not a lowered section.
- The height of the counter is medium height (77cm - 109cm).
- Lighting levels are medium.
Inside Access (Shop)
- There is level access to the service(s).
- There is not a hearing assistance system.
- This venue does play background music.
- Music is played throughout the shop.
- The lighting levels are medium.
Accessible Toilet
- There is not an/are not accessible toilet(s) within this venue designated for public use.
Standard Toilet(s)
-
Availability and Location of Standard Toilets
View
- Standard toilet facilities are available.
-
Access to Standard Shared Toilet(s)
View
- The shared toilets that were surveyed are located at the rear of the main stable block.
- The shared toilet(s) is/are approximately 7m (7yd 1ft) from the stable yard entrance.
- Inside the venue, there is not level access to the shared toilet(s).
- Lighting levels are medium.
Level Change (Standard Toilets)
- There is a/are step(s) to access this area/service.
- The step(s) is/are located in the doorway.
- There is/are 1 step(s) to the area/service.
- There is not tactile paving at the top and bottom of the steps.
- The step(s) is/are clearly marked.
- The step(s) is/are shallow (2cm - 10cm).
- There is not a/are not handrail(s) at the step(s).
Additional Info
- Staff do not receive disability awareness / equality training.
- A bowl of water can be provided for an assistance dog.
- An assistance dog toilet area can be provided onsite.
- The assistance dog toilet area is located in the surrounding areas.
- A member of staff trained in BSL skills is not normally on duty.
- This service cannot be requested.


