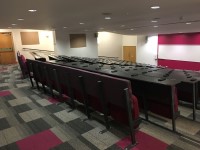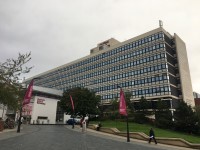Access Guide
Introduction
- Related link Owen Building.
- Http://www.disabledgo.info/Education/AccessGuide.asp?VenueID=207578&TownID=2097
Opening Times
- Monday 08:00 - 21:00.
- Tuesday 08:00 - 21:00.
- Wednesday 08:00 - 21:00.
- Thursday 08:00 - 21:00.
- Friday 08:00 - 21:00.
Location
- The venue is situated within the centre of the city.
- This venue is situated in Sheffield.
- The venue is situated on a road which has a steep gradient.
- The venue is in a pedestrian area.
- The nearest National Rail station is Sheffield.
- There is a bus stop within 150m (164yds) of the venue.
- There is not a tram stop within 150m (164yds) of the venue.
-
Comments
View
- The Peak Lecture Theatre is located on Level 4 of the Owen Building.
Parking
- The venue does have its own car park.
- Parking is not free for all users.
- Parking is free for Blue Badge holders.
- The car park type is open air/surface.
- Parking spaces for Blue Badge holders cannot booked in advance.
- There is/are 4 Blue Badge parking bay(s) within the car park.
- The dimensions of the Blue Badge parking bay(s) are 358cm x 458cm (11ft 9in x 15ft).
-
Venue Car Park
View
- Designated parking bays are clearly marked.
- The nearest Blue Badge bay is 7m (7yd 1ft) from the Owen Building main entrance.
- The furthest Blue Badge bay is 14m (15yd 11in) from the Owen Building main entrance.
- The route from the car park to the entrance is accessible to a wheelchair user with assistance.
- Assistance may be required because there is/are slopes/ramps.
- The car park surface is block paving.
- There is not a road to cross between the car park and the entrance.
- The car park does not have a height restriction barrier.
- There is not a designated drop off point.
-
Comments
View
- There is a strict Permit to Park policy on all campuses. First priority for permits is given to staff and students with disabilities. Pre-booked visitor parking is available in the Stoddart Building car park at City Campus.
Outside Access (Owen Building Main Entrance)
- This information is for the entrance located at the front of the building.
- There is not level access into the venue.
- The intercom is not in a suitable position to allow wheelchair users to gain access.
- The intercom is at a height of 150cm.
- The main door(s) open(s) automatically.
- The door(s) is / are double.
- The width of the door opening is 160cm (5ft 3in).
-
Second set of doors
View
- There is a second set of doors.
- The door(s) open(s) automatically.
- The door(s) is / are double.
- The width of the door opening is 154cm (5ft 1in).
-
Comments
View
- This entrance gives direct access to Level 5 of the Owen Building.
Level Change (Owen Building Main Entrance)
- There is a ramp/slope to access this area/service.
- The ramp/slope is located immediately in front of and beyond the first set of doors.
- The ramp/slope is permanent.
- There is not a level landing at the top of the ramp/slope.
- The ramp does have handrails.
- The handrails are on both sides.
Level Change (Foyer)
- There is a ramp/slope to access this area/service.
- The ramp/slope does bypass the step(s).
- The ramp/slope is located immediately beyond the entrance.
- The ramp/slope is permanent.
- There is a level landing at the top of the ramp/slope.
- The ramp does have handrails.
- The handrails are on the left going up the ramp.
- There is a/are step(s) to access this area/service.
- The step(s) is/are located to the left hand side of the foyer, just beyond Hallam Help.
- There is/are 4 step(s) to the area/service.
- The lighting levels at the step(s) are moderate to good.
- The step(s) is/are clearly marked.
- The step(s) is/are deep (18cm+).
- There is a/are handrail(s) at the step(s).
- The handrail(s) is/are on both sides.
Lecture Theatre(s)
- Directional and locational signage for the lecture theatre(s) is available in upper and lower case lettering that is clearly visible.
- The corridor outside the lecture theatre(s) is sufficiently wide enough (150cm+) to allow wheelchair users to pass.
- There is step free access into the lecture theatre(s).
- There is an easy ramp/slope for access to the lecture theatre(s).
- The ramp/slope has handrails on both sides.
- The ramp or slope does bypass the step(s).
- There is/are 5 medium (11cm-17cm) step(s) for access to the lecture theatre(s).
- The step(s) is/are clearly marked and has/have handrails on both sides.
- The door opening width(s) is/are 75cm+ for the lecture theatre(s).
- The door(s) for the lecture theatre(s) is/are not push pad activated.
- There are no designated spaces for wheelchair users within the lecture theatre(s).
- There is space for an assistance dog.
- There is not step free access to the speaker's area at the front of the lecture theatre(s).
- The speaker's area is accessed by the steps for the staggered seating.
- There is staggered seating within the lecture theatre(s).
- The steps to the staggered seating do have handrails.
- The steps have handrails which are wall mounted on either side of the room.
- There is not a hearing assistance system for the lecture theatre(s).
- There is not a visual fire alarm beacon in the lecture theatre(s).
- There is fixed furniture within the lecture theatre(s).
- There is sufficient space for a wheelchair user to manoeuvre within the lecture theatre(s).
- The clear floor space beneath tables in the room(s) is 71cm.
- A height adjustable table/bench is not available.
- There are no chairs with armrests on both sides within the lecture theatre(s).
- Floor coverings in the lecture theatre(s) are even with no trip hazards.
Accessible Toilet
- The nearest accessible toilet is located on Level 4 of the Owen Building.
Standard Toilet(s)
- The nearest standard toilets are located in the Owen Building.
Additional Info
- Staff do not receive disability awareness / equality training.
- Documents can be requested in Braille.
- Documents can be requested in large print.
- A member of staff trained in BSL skills is not normally on duty.
- This service can be requested.


