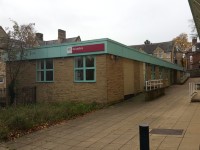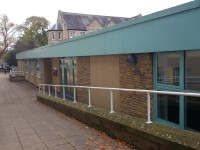Access Guide
Opening Times
- Monday 08:00 - 21:00.
- Tuesday 08:00 - 21:00.
- Wednesday 08:00 - 21:00.
- Thursday 08:00 - 21:00.
- Friday 08:00 - 21:00.
-
Comments
View
- Opening times vary..
Location
- The venue is situated within the centre of the city.
- This venue is situated in Sheffield.
- The venue is not situated on a road which has a steep gradient.
- The venue is in a pedestrian area.
- The nearest National Rail station is Sheffield.
- There is not a bus stop within 150m (164yds) of the venue.
- There is not a tram stop within 150m (164yds) of the venue.
Site/Campus Car Park (Collegiate Library/Saunders Building Car Park)
-
Car Park
View
- The car park is located in front of Collegiate Library.
- The nearest building(s) to this car park is/are Collegiate Library and Saunders Building.
- The car park type is open air/surface.
- The car park does not have a height restriction barrier.
- The car park surface is tarmac.
- Designated Blue Badge parking bays are available.
- The Blue Badge bay(s) is/are signposted and have markings which are faded.
- There is/are 4 designated Blue Badge parking bay(s) within this car park.
- The dimensions of the designated parking bay(s) are 252cm x 422cm (8ft 3in x 13ft 10in).
- The dimensions of the designated bays do vary in size.
-
Charges and Restrictions
View
- This car park can be used by permit holders.
- There are no parking charges that apply on the day.
- Signs are not provided to give information on parking charges/restrictions.
-
Drop Off Point
View
- There is not a designated drop off point in this car park.
-
Car Park Access
View
- There is sloped access to the car park from the Collegiate Library and Saunders Building.
- This car park is not clearly signposted from the Collegiate Library.
- The nearest designated bay is 24m (26yd 9in) from the Collegiate Library Main Entrance.
-
Comments
View
- There are 2 Blue Badge bays located at the Collegiate Library entrance end of the car park (shown in photographs 1 and 2).
- There are 2 Blue Badge bays located at the Saunders Building end of the car park (shown in photographs 3 and 4).
- The nearest Blue Badge bay is 31m from the Saunders Building main entrance.
- There is a strict Permit to Park policy on all campuses. First priority for permits is given to staff and students with disabilities. Pre-booked visitor parking is available in any designated parking space at Collegiate Campus.
Outside Access (Main Entrance)
- This information is for the entrance located at the side of the building, opposite the Collegiate Learning Centre.
- There is level access into the venue.
- The bell is not in a suitable position to allow wheelchair users to gain access.
- The bell is at a height of 149cm.
- The main door(s) open(s) automatically.
- The door(s) is / are double.
- The width of the door opening is 158cm (5ft 2in).
-
Second set of doors
View
- There is a second set of doors.
- The door(s) open(s) automatically.
- The door(s) is / are double.
- The width of the door opening is 163cm (5ft 4in).
Inside Access
- There is level access to the service(s).
- There is not a hearing assistance system.
- This venue does not play background music.
- The lighting levels are medium.
- Motorised scooters are welcomed in public parts of the venue.
- Customers cannot charge scooters or wheelchairs at the venue.
Level Change (Access to Collegiate Hall)
- There is a/are step(s) to access this area/service.
- The step(s) is/are located in the corridor ahead to the right.
- There is/are 8 step(s) to the area/service.
- The lighting levels at the step(s) are medium.
- The step(s) is/are clearly marked.
- The step(s) is/are deep (18cm+).
- There is not a/are not handrail(s) at the step(s).
-
Comments
View
- This access leads to the rear staircase of Collegiate Hall.
Accessible Toilet
- Accessible toilet facilities are available.
-
Location and Access
View
- There is pictorial signage on or near the toilet door.
- This accessible toilet is approximately 8m (8yd 2ft) from the main entrance.
- This accessible toilet is located in the corridor ahead to the right as you enter the building.
- There is level access to this accessible toilet.
-
Features and Dimensions
View
- This is a shared toilet.
- A key is not required for the accessible toilet.
- The door opens outwards.
- The door is locked by a twist lock.
- The width of the accessible toilet door is 87cm (2ft 10in).
- The door is heavy.
- The dimensions of the accessible toilet are 138cm x 193cm (4ft 6in x 6ft 4in).
- There is not a clear 150cm x 150cm manoeuvring space in the accessible toilet.
- There is a lateral transfer space.
- As you face the toilet pan the transfer space is on the left.
- The lateral transfer space is 70cm (2ft 4in).
- There is a dropdown rail on the transfer side.
- There is a flush, however it is not on the transfer side.
- The tap type is lever.
- There is a mixer tap.
- There is an emergency pull cord alarm in the cubicle.
- The emergency pull cord alarm is not fully functional.
- The alarm was out of reach (higher than 10cm (4") from floor) when surveyed.
- Disposal facilities are available in the cubicle.
- There is a/are female sanitary disposal units.
- There is not a/are not coat hook(s).
-
Position of Fixtures
View
- Wall mounted grab rails are available for the toilet.
- As you face the toilet the wall-mounted grab rails are on both sides.
- There is not a shelf within the accessible toilet.
- There is a mirror.
- Mirrors are not placed at a lower level or at an angle for ease of use.
- The height of the toilet seat above floor level is 48cm (1ft 7in).
- There is a hand dryer.
- The hand dryer cannot be reached from seated on the toilet.
- The hand dryer is placed higher than 100cm (3ft 3in).
- The height of the hand dryer is 113cm (3ft 8in).
- There is not a towel dispenser.
- There is a toilet roll holder.
- The toilet roll holder can be reached from seated on the toilet.
- The toilet roll holder is not placed higher than 100cm (3ft 3in).
- There is a wash basin.
- The wash basin can be reached from seated on the toilet.
- The wash basin is not placed higher than 74cm (2ft 5in).
- There is a soap dispenser.
- The soap dispenser can be reached from seated on the toilet.
- The height of the soap dispenser is 96cm.
-
Colour Contrast and Lighting
View
- There is a high colour contrast between the internal door and wall.
- The contrast between the external door and wall is good.
- The contrast between the wall-mounted grab rail(s) and wall is fair.
- There is a fair colour contrast between the dropdown rail(s) and wall.
- The toilet seat colour contrast is poor.
- The contrast between the walls and floor is good.
- The lighting levels are medium.
Standard Toilet(s)
-
Availability and Location of Standard Toilets
View
- Standard toilet facilities are available.
-
Access to Standard Female and Male Toilet(s)
View
- The female and male toilet facilities that were surveyed are located in the corridor ahead to the right as you enter the building.
- The female and male toilets are approximately 8m (8yd 2ft) from the main entrance.
- Inside the venue, there is level access to the female and male toilets.
- Lighting levels are medium.
Additional Info
- Staff do not receive disability awareness / equality training.
- Documents can be requested in Braille.
- Documents can be requested in large print.
- A member of staff trained in BSL skills is not normally on duty.
- This service can be requested.


