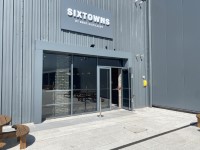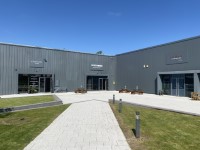Access Guide
Summary
- View information about opening hours
- The most accessible entrance has manual doors and step-free level access.
- There are 1 floors once inside.
- There is step-free access once inside.
- There is a member of staff available for help and assistance.
- The following are also available: seating and facilities for assistance dogs.
- Toilet and changing facilities available include: a step free standard toilet and a toilet with some adaptations for disabled people.
- There are 1 toilets with adaptations for disabled people.
- The toilet with adaptations for disabled people surveyed can be found to the right from the entrance .
- This toilet with adaptations for disabled people is approximately 10m from the entrance.
- The standard toilets can be found on the ground floor.
- The standard toilet surveyed can be found to the right from the entrance.
Parking
- This site has a shared car park.
- This is an open air car park with a tarmac surface.
- Parking is free for all users.
- There are 8 Blue Badge parking bays.
- The dimensions of the designated Blue Badge parking bay(s) surveyed are 230cm x 460cm.
- There is a hatched zone on both sides but not to the rear.
- The nearest Blue Badge bay is 87m from the main entrance.
- Obstacles from the car park include: bollards with high colour contrast and a visual identification band and dropped kerbs.
Public Transport
- The nearest train station is Stoke-on-Trent.
- Stoke-on-Trent Station is approximately 5.8 miles away.
Entrance
- The entrance surveyed is located at the front right of the building.
- There is step-free level access at the entrance.
- There are double manual doors (with one door locked) which open towards you.
- The width of the opening is 80cm.
- There is not a second set of doors.
Getting Around
- There is step-free level access throughout the majority of the building.
- There are chairs without armrests, bench seats, high stools and pods available throughout the building.
- All flooring in the area is smooth and even.
- Lighting levels are low in some areas.
- There is background noise here.
Eating and Drinking
- This is a bar which serves drinks only.
- There is step-free level access into the area.
- There is full table service, a bar where drinks can be ordered and staff can provide assistance.
- Menu types include; handheld menus.
- Menus are not easy to read.
- The following are available here: drinking straws, takeaway cups and a portable card machine for payment.
- Lighting levels are low here.
- There is background noise here.
- There is a counter over 85cm high without a tray rail.
- There is not a low level counter at the recommended height for wheelchair users (between 76cm - 85cm).
- The seating area has: room for a wheelchair user to manoeuvre (150cm x 150cm), chairs without armrests, high tables, bench seats, high stools and pods.
- The seating area does not have: a priority table and a mixture of chairs with and without armrests.
- There are some tables which are at a recommended height for wheelchair users (between 70cm - 80cm).
- The following furniture is permanently fixed: some of the chairs and some of the tables.
- All flooring in the area is smooth and even.
- There is step-free level access around the area.
- Customers can use the picnic benches in the courtyard area, which is part of the World of Wedgewood outdoor area.
Shop
- The majority of aisle widths are 150cm+.
- All flooring in the shop is smooth and even.
- There is step-free level access to the till area.
- The height of the counter is 110cm.
- There is not a low level till at the recommended height for seated users (between 76cm - 86cm).
- The checkout area is placed in front of a patterned background.
- The till does not have a hearing assistance system.
- Services/facilities available in the shop include: a portable card machine for payment and a member of staff to provide assistance.
- There is step-free level access around the shop.
- There is background noise here.
- Lighting levels are low in the shop.
- Customers can select items and either pay for them at the tables or the bar counter.
Tour (Distillery)
- The tour is guided.
- The tour takes approximately 75 minutes.
- There is step-free level access throughout the tour.
- The majority of walkway widths are between 120cm and 180cm.
- There is no (or very little) background noise along the tour route.
- Tour information includes the following formats: tactile.
- There are high stools at regular intervals along the tour.
- All flooring along the tour route is smooth and even.
- Some of the flooring has a very shiny finish, which could cause issues with glare or look slippery to some people.
Accessible Toilet (Right Hand Transfer)
- This accessible toilet is located to the right from the entrance.
- There is step-free level access into the toilet.
- This accessible toilet is approximately 10m from the entrance.
- The door is manual, opens inwards and has a good colour contrast with the surrounding walls.
- The width of the accessible toilet door opening is 89cm.
- The door has a locking handle.
- The dimensions of the cubicle are 241cm x 133cm and it does not have a 150cm x 150cm turning space.
- There is a lateral transfer space to the right of the seat.
- The lateral transfer space is 160cm from the side of the toilet pan to the wall.
- There is a lever flush on the non transfer side.
- The following grab rails are available: a horizontal grab rail on the door, a horizontal grab rail on the non transfer side, a vertical grab rail on the transfer side and vertical grab rails on both sides of the wash basin.
- There is a dropdown rail on the transfer side.
- The following fixtures can be reached from the toilet seat: the toilet roll holder, the wash basin and the soap dispenser.
- The following fixtures cannot be reached from the toilet seat: hand dryer.
- The height of the toilet seat above floor level is 48cm.
- The height of the toilet roll holder is 86cm.
- The wash basin tap type is lever mixer.
- The height of the wash basin is 72cm.
- The height of the soap dispenser is 107cm.
- The height of the towel dispenser is 102cm.
- There is no emergency alarm.
- There is not a shelf.
- The cubicle also has: a waste bin without lid and a sanitary bin.
- The cubicle does not have a full length mirror and coat hooks.
- The following have a good colour contrast with their surroundings: the floor and the toilet seat.
- The following have a less clear colour contrast with their surroundings: the internal door, all grab rails and the dropdown rail.
- Photographs 1 and 2 show a separate door leading to the toilet facilities.
Standard Toilet
- There is step-free level access into the toilet.
- The door is manual, opens inwards and has a good colour contrast with the surrounding walls.
- The shared standard toilet was surveyed.
- The wash basin tap type is lever mixer.
- Photograph 1 shows a separate door leading to the toilet facilities.



