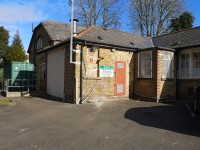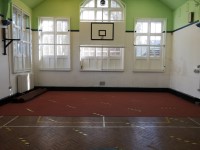Access Guide
Parking
- The venue does have its own car park.
-
Venue Car Park
View
- Parking is free for all users.
- Parking is free for Blue Badge holders.
- The car park is located directly in front of the venue.
- The car park type is open air/surface.
- Parking spaces for Blue Badge holders cannot booked in advance.
- There is/are 5 Blue Badge parking bay(s) within the car park.
- The dimensions of the Blue Badge parking bay(s) are 230cm x 590cm (7ft 7in x 19ft 4in).
- The nearest Blue Badge bay is 20m (21yd 2ft) from the main entrance.
- The furthest Blue Badge bay is 30m (32yd 2ft) from the main entrance.
- The route from the car park to the entrance is accessible to a wheelchair user with assistance.
- Assistance may be required because there is/are slopes/ramps.
- The car park surface is tarmac.
- There is not a road to cross between the car park and the entrance.
- The car park does not have a height restriction barrier.
Opening Times
- Monday 10:30 - 16:00.
- Tuesday 10:30 - 16:00.
- Wednesday 10:30 - 16:00.
- Thursday 10:30 - 16:00.
- Friday 10:30 - 16:00.
- Saturday 08:00 - 16:00.
- Sunday Closed.
Outside Access
-
Entrance
View
- This information is for the entrance located on the left hand side of the building.
- There is ramped/sloped access at this entrance.
- There is not a bell/buzzer.
- There is not an intercom.
- The main door(s) open(s) away from you (push).
- The door(s) is/are double width but one door is locked.
- The width of the door opening is 149cm.
-
Ramp/Slope
View
- The ramp/slope is located on the approach to the main entrance.
- The gradient of the ramp/slope is slight.
- The ramp/slope is permanent.
- There is a level landing at the top of the ramp/slope.
- There is a/are handrail(s) at the ramp.
- The handrail(s) is/are on both sides.
Inside Access
- There is level access to the service(s).
- There is not a hearing assistance system.
- This venue does not play background music.
- Motorised scooters are welcomed in public parts of the venue.
- The lighting levels are moderate to good.
Reception Area
- The reception area is located at the far end of the corridor on the right hand side.
- There is a single door with a locked extension leaf. The door is permanently held open.
- The door opening is 150cm.
- The flooring is wooden.
- There is a mixture of seating available in the reception area. There are seats both with and without armrests and also adjustable chairs.
- At the time of survey (February 2022) the reception area had sewing machines set up for a sewing class. Please contact the venue for other classes.
Hall
- The hall is located to the left as you enter.
- There are two sets of double doors, one at either end, to access the hall.
- Both sets of doors are double.
- Both sets of doors pull towards you.
- Both sets of doors may be difficult to open.
- The first set of doors has an opening of 150cm wide.
- The second set of doors has an opening of 164cm wide.
Accessible Toilet
- Accessible toilet facilities are available.
-
Location and Access
View
- There is pictorial signage on or near the toilet door.
- This accessible toilet is approximately 7m (7yd 1ft) from the main entrance.
- There is level access to this accessible toilet.
-
Features and Dimensions
View
- This is a shared toilet.
-
Comments
View
- The accessible toilet was being used for storage at the time of survey (February 2022) and was out of use.
Standard Toilet(s)
-
Availability and Location of Standard Toilets
View
- Standard toilet facilities are available.
-
Access to Standard Shared Toilet(s)
View
- The shared toilets that were surveyed are located on the right hand side as you enter the building.
- The shared toilet(s) is/are approximately 5m (5yd 1ft) from the main entrance.
- Inside the venue, there is level access to the shared toilet(s).
- Lighting levels in the shared toilets are moderate to good.
-
Baby Change Facilities
View
- Baby change facilities are located within the venue.
- Baby change facilities are located at the far end of the standard shared toilets.
- The height of the baby change table once extended is 97cm (3ft 2in).
- Inside the venue, there is level access to the baby change facility.


