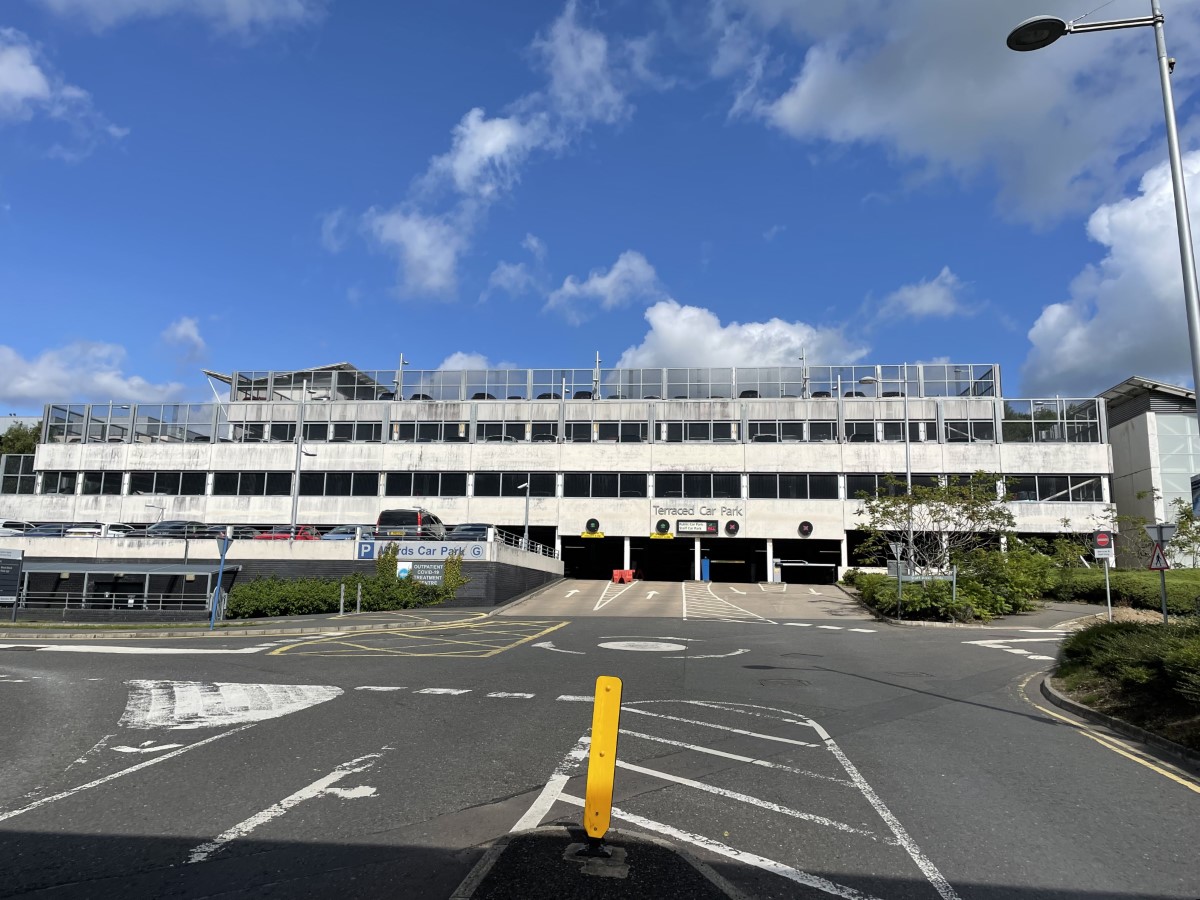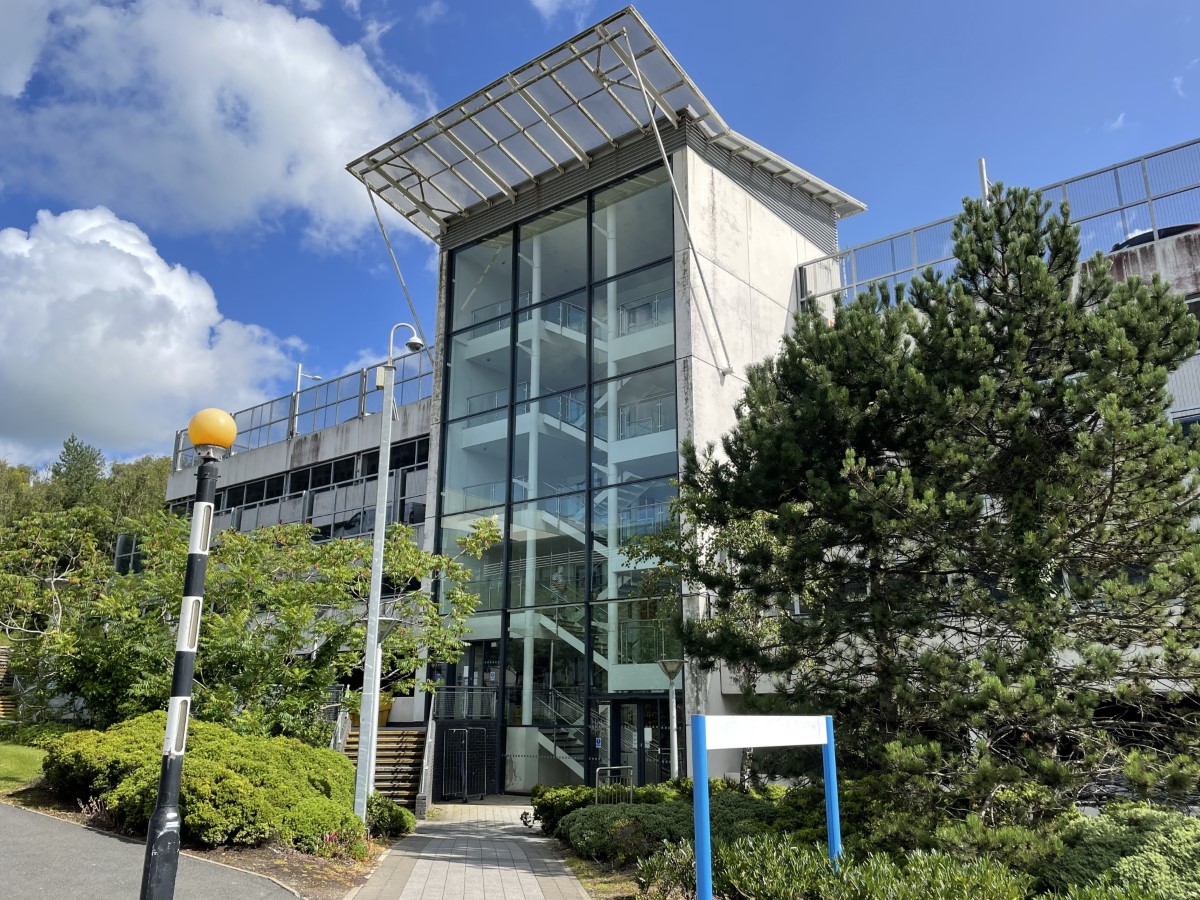Access Guide
Hospital Parking (Multi-Storey Car Park)
-
Parking
View
- The hospital does have a dedicated car park.
- The car park is located on the right side of the hospital grounds.
- The car park type is multi storey.
- The car park does have a height restriction barrier.
- The maximum height is 200cm (6ft 7in).
- The car park does have a barrier control system.
- There is a push button control at the barrier.
- The barrier controls/touchscreen can be reached from the car.
- The car park surface is tarmac.
- There is a/are Blue Badge parking bay(s) available.
- The Blue Badge bay(s) is/are clearly marked.
- There is/are 10+ designated Blue Badge parking bay(s) within the hospital car park.
- The dimensions of the designated Blue Badge parking bay(s) surveyed are 240cm x 490cm (7ft 10in x 16ft 1in).
- There is a 120cm hatched zone around the Blue Badge parking bay(s).
- The dimensions of other designated Blue Badge parking bay(s) vary in size.
- Parking spaces for Blue Badge holders do not need to be booked in advance.
-
Drop-off Point
View
- There is not a designated drop-off point.
-
Paying
View
- There are parking charges for the hospital car park.
- Payment signs are provided.
- Payment signs are clearly presented.
- Payment signs are located throughout the car park.
- Payment signs do not make it clear if parking charges apply to Blue Badge holders.
- Parking is not free for Blue Badge holders.
- Payment machines are located within the multi-storey car park entrance lobby.
- There is a payment machine at a convenient height for wheelchair users.
- There is a level turning space (minimum 185cm x 210cm) in front of the payment machine(s).
- To see the hospital parking charges please click here (opens new tab).
-
Access to the Hospital
View
- The route from the car park to the entrance is accessible to a wheelchair user with assistance.
- Assistance may be required because there is/are slopes/ramps.
- The hospital entrance is not clearly visible from the car park.
- The route from the car park to the hospital entrance is not clearly signposted.
- The nearest designated Blue Badge parking bay is approximately 75m (82yd 1in) from the Critical Care Complex and Acute Services Block entrance.
Outside Access (Level 1 Entrance)
-
Entrance Details
View
- This information is for the entrance located on the left side of the car park.
- The entrance area/door is not clearly signed.
- There is step free access at this entrance.
- There is not a canopy or recess which provides weather protection at this entrance.
- The entrance door(s) does not/do not contrast visually with its immediate surroundings.
- There is a dark mat or floor marking at this entrance that might be perceived as a hole.
- There is not a bell/buzzer.
- There is not an intercom.
- There is a hand sanitiser.
- The height of the hand sanitiser is 88cm (2ft 11in).
- There is not a door release button when exiting.
- The main door(s) open(s) automatically.
- The door(s) is/are double width.
- The width of the door opening is 108cm.
- There is a small lip on the threshold of the entrance, with a height of 1.5cm or below.
-
Comments
View
- There is a sloped path to access this car park entrance from the road.
Outside Access (Level 2 Entrance)
-
Entrance Details
View
- This information is for the entrance located on the left side of the car park.
- The entrance area/door is not clearly signed.
- There is step free access at this entrance.
- There is not a canopy or recess which provides weather protection at this entrance.
- The entrance door(s) does not/do not contrast visually with its immediate surroundings.
- There is a dark mat or floor marking at this entrance that might be perceived as a hole.
- There is not a bell/buzzer.
- There is not an intercom.
- There is a hand sanitiser.
- The height of the hand sanitiser is 95cm (3ft 1in).
- There is not a door release button when exiting.
- The main door(s) open(s) automatically.
- The door(s) is/are double width.
- The width of the door opening is 114cm.
Lift (Right Side Lift - Odd Floors)
- There is a lift for public use.
- The lift is located in front as you enter the car park via the level 1 entrance.
- Signs indicating the location of this lift are not clearly visible from the entrance.
- The lift is approximately 5m (5yd 1ft) from the level 1 entrance.
- The lift is a standard lift.
- Staff do not need to be notified for use of the lift.
- The floors which are accessible by this lift are 1, 3, 5, 6, 7, 9.
- There are manual, single doors which may be difficult to open to access the lift lobby on all floors.
- Clear signs indicating the facilities on each floor are not provided on lift lobby landings.
- There is a clear level manoeuvring space of 150cm × 150cm in front of the lift.
- Lift doors do contrast visually with lift lobby walls.
- The external controls for the lift are within 90cm - 110cm from the floor.
- The colour contrast between the external lift controls and the control plate is fair.
- The colour contrast between the external lift control plate and the wall is fair.
- The clear door width is 90cm (2ft 11in).
- The dimensions of the lift are 105cm x 208cm (3ft 5in x 6ft 10in).
- There are not separate entry and exit doors in the lift.
- There is a mirror to aid reversing out of the lift.
- There is not a list of floor services available within the lift.
- The lift does have a visual floor indicator.
- The lift does have an audible announcer.
- The internal controls for the lift are within 90cm - 120cm from the floor.
- There is not a hearing assistance system.
- The lift does not have Braille markings.
- The lift does have tactile markings.
- The lighting level in the lift is moderate to good.
Lift (Left Side Lift - Even Floors)
- There is a lift for public use.
- The lift is located in front as you enter the car park via the level 2 entrance.
- Signs indicating the location of this lift are not clearly visible from the entrance.
- The lift is approximately 5m (5yd 1ft) from the level 2 entrance.
- The lift is a standard lift.
- Staff do not need to be notified for use of the lift.
- The floors which are accessible by this lift are 2, 4, 6, 8, 10.
- There are manual, single doors which may be difficult to open to access the lift lobby on all floors.
- Clear signs indicating the facilities on each floor are not provided on lift lobby landings.
- There is a clear level manoeuvring space of 150cm × 150cm in front of the lift.
- Lift doors do contrast visually with lift lobby walls.
- The external controls for the lift are within 90cm - 110cm from the floor.
- The colour contrast between the external lift controls and the control plate is fair.
- The colour contrast between the external lift control plate and the wall is fair.
- The clear door width is 90cm (2ft 11in).
- The dimensions of the lift are 106cm x 208cm (3ft 6in x 6ft 10in).
- There are not separate entry and exit doors in the lift.
- There is a mirror to aid reversing out of the lift.
- There is not a list of floor services available within the lift.
- The lift does have a visual floor indicator.
- The lift does have an audible announcer.
- The internal controls for the lift are within 90cm - 120cm from the floor.
- There is not a hearing assistance system.
- The lift does not have Braille markings.
- The lift does have tactile markings.
- The lighting level in the lift is moderate to good.
Other Floors (Multi-Storey Car Park Stairs)
-
Stairs
View
- Signs indicating the location of the stairs are not clearly visible from the entrance.
- There are manual, single doors which may be difficult to open to enter and exit the stairwell on all floors.
- The floors which are accessible by stairs are 1, 2, 3, 4, 5, 6, 7, 8, 9, 10.
- There are 15+ steps between floors.
- The height of the step(s) is/are between the recommended 15cm and 18cm.
- The depth of the step(s) is/are between the recommended 30cm and 45cm.
- The steps are clearly marked.
- The steps do have handrails.
- The steps have a handrail on both sides.
- Handrails are at the recommended height (90cm-100cm).
- Handrails do cover the flight of stairs throughout its length.
- Handrails are easy to grip.
- Handrails do extend horizontally beyond the first and last steps.
- There is a landing.
- Clear signs indicating the facilities on each floor of the building are not provided on landings.
- The lighting levels are good.



