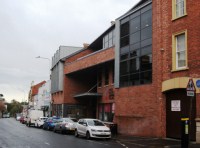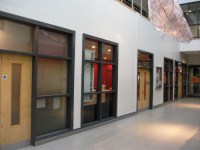Access Guide
Introduction
- Services / facilities within the building include Hair and Beauty training salons and comercial salons open to the public, giving students real world experience. For more information, or to make an appointment, please call 028 9267 7225.
- Related link Lisburn Campus - Block 1.
- Http://www.disabledgo.com/en/access-guide/lisburn-campus---block-1
-
Comments
View
- Revive Hair and Beauty Salon is located on level B of Lisburn Campus Block 1, on the right hand side of the atrium from the main entrance.
Location
- The venue is situated within the centre of the city.
- This venue is situated in Lisburn.
- The nearest mainline station is Lisburn.
- There is a bus stop within 150m (164yds) of the venue.
Parking (Front)
- There is not a designated drop off point.
-
Comments
View
- There are on street Blue Badge and standard parking bays, both 220 x 500cm, on Castle Street at the front of the building.
- The staff car park is located to to the side of the campus, and is accessed via Block 2.
- Please see the separate guide for Block 2 for more details.
Outside Access (Main Entrance)
- This information is for the entrance located off Castle Street, at the front of the building.
- There is not level access into the venue.
- The main door(s) open(s) automatically.
- The door(s) is / are double.
- The width of the door opening is 220cm (7ft 3in).
-
Second set of doors
View
- There is a second set of doors.
- The door(s) open(s) automatically.
- The door(s) is / are double.
- The width of the door opening is 175cm (5ft 9in).
-
Comments
View
- This is the main entrance to the Lisburn Campus, and gives access to level B of the building.
Level Change (Main Entrance)
- There is a ramp/slope to access this area/service.
- The ramp/slope is located in front of the entrance.
- The ramp/slope is permanent.
Outside Access (Reception Entrance)
- This information is for the entrance located off the atrium, opposite the cafeteria.
- There is level access into the venue.
- The main doors open away from you (push).
- The doors are double width.
- The doors are heavy.
- The door opening is 150cm (4ft 11in) wide.
Reception
- The reception desk is 4m (13ft 1in) from the reception entrance.
- There is level access to reception from the entrance.
- Lighting levels are medium.
- The reception desk is medium height.
- The desk has a lowered section.
- There is a hearing assistance system.
- The type of system is a fixed loop.
- Staff are trained to use system.
Opening Times
- Please contact the venue for details of opening times.
-
Comments
View
- The salon's opening times vary throughout the year, please telephone 028 9267 7225 for more information.
Inside Access
- There is level access to the service.
- This venue does not play background music.
- Lighting levels are medium.
-
Comments
View
- The salons can be accessed from the reception area or directly from the atrium.
- Photograph 1 shows the front wash sink accessible to wheelchair users in the commercial hair salon.
- Photograph 2 shows the height adjustable bed available in the commercial beauty salon.
Accessible Toilet
- There are accessible toilets within this venue designated for public use.
-
Location and Access
View
- The toilet is not for the sole use of disabled people.
- There is no signage on or near the toilet door.
- The accessible toilet is 6m (6yd 22in) from the reception entrance.
- The accessible toilet is located in the reception area, next to the hair salon.
- There is level access to the accessible toilet.
-
Features and Dimensions
View
- This is a unisex toilet.
- A key is not required for the accessible toilet.
- The door opens outwards.
- The door is locked by a locking handle.
- The width of the accessible toilet door is 86cm (2ft).
- The door is light.
- The dimensions of the accessible toilet are 220cm x 222cm (7ft x 7ft).
- Floor manoeuvring space is clear in the accessible toilet.
- There is a lateral transfer space.
- As you face the toilet pan the transfer space is on the left.
- The lateral transfer space is 130cm (4ft).
- There is a dropdown rail on the transfer side.
- There is not a flush on the transfer side.
- The tap type is lever.
- There is a mixer tap.
- There is not a functional emergency alarm available.
- It is out of reach (higher than 10cm (4") from floor).
- Disposal facilities are available in the cubicle.
- There is not a coat hook.
-
Position of Fixtures
View
- Wall mounted rails are available.
- As you face the toilet the wall mounted grab rails are on both sides.
- There is not a shelf within the accessible toilet.
- There are not mirrors in the accessible toilet.
- The height of the toilet seat above floor level is 49cm (19in).
- There is a hand dryer.
- The hand dryer cannot be reached from seated on the toilet.
- The hand dryer is not placed higher than 100cm (3ft 3").
- There is a toilet roll holder.
- The toilet roll holder can be reached from seated on the toilet.
- The toilet roll holder is placed higher than 100cm (3ft 3").
- The toilet roll holder is 101cm (3ft) high.
- There is a sink.
- The sink can be reached from seated on the toilet.
- The sink is not placed higher than 74cm (2ft 5").
-
Colour Contrast and Lighting
View
- There is a high colour contrast between the internal door and wall.
- The contrast between the external door and wall is good.
- The contrast between the grab rails and wall is good.
- There is a good colour contrast between the dropdown rail(s) and wall.
- The contrast between the walls and floor is good.
- Lighting levels are medium.
Additional Info
- Staff do receive disability awareness / equality training.
- Documents can be requested in Braille.
- Documents can be requested in large print.
- A member of staff trained in BSL skills is not generally on duty.
- This service can be requested.


