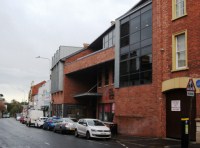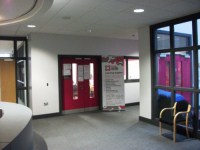Access Guide
Introduction
- Services / facilities within the building include Careers, Student Finances and Learning Support.
- Related link Lisburn Campus - Block 1.
- Http://www.disabledgo.com/en/access-guide/lisburn-campus---block-1
-
Comments
View
- Student Support Services is located on level B of Block 1, to the left of reception as you face it.
Location
- The venue is situated within the centre of the city.
- This venue is situated in Lisburn.
- The nearest mainline station is Lisburn.
- There is a bus stop within 150m (164yds) of the venue.
Parking (Front)
- There is not a designated drop off point.
-
Comments
View
- There are on street Blue Badge and standard parking bays, both 220 x 500cm, on Castle Street at the front of the building.
- The staff car park is located to to the side of the campus, and is accessed via Block 2.
- Please see the separate guide for Block 2 for more details.
Outside Access (Main Entrance)
- This information is for the entrance located off Castle Street, at the front of the building.
- There is not level access into the venue.
- The main door(s) open(s) automatically.
- The door(s) is / are double.
- The width of the door opening is 220cm (7ft 3in).
-
Second set of doors
View
- There is a second set of doors.
- The door(s) open(s) automatically.
- The door(s) is / are double.
- The width of the door opening is 175cm (5ft 9in).
-
Comments
View
- This is the main entrance to the Lisburn Campus, and gives access to level B of the building.
Level Change (Main Entrance)
- There is a ramp/slope to access this area/service.
- The ramp/slope is located in front of the entrance.
- The ramp/slope is permanent.
Reception (Main Campus Reception)
- The desk/counter is 37m (40yd 1ft) from the main entrance.
- There is level access to the desk/counter from the entrance.
- The lighting levels are medium.
- The desk/counter is high (110cm+).
- The desk/counter has a low (76cm or lower) section.
- There is not a hearing assistance system.
Outside Access (Student Support Services Entrance)
- This information is for the entrance located on level B, by the main reception.
- There is level access into the venue.
- The main doors open away from you (push).
- The doors are double width.
- The doors are heavy.
- The door opening is 140cm (4ft) wide.
Inside Access
- There is level access to the service.
- There is a hearing assistance system.
- The hearing system is available only on request.
- The system is a portable loop.
- Staff are trained to use the system.
- This venue does not play background music.
- Lighting levels are medium.
Accessible Toilet
- There are accessible toilets available in the main part of Block 1.
- Please see the guide for this building for more information.
Standard Toilet(s)
- There are standard toilets available in the main part of Block 1.
- Please see the guide for this building for more information.
Additional Info
- Staff do receive disability awareness / equality training.
- Documents can be requested in Braille.
- Documents can be requested in large print.
- A member of staff trained in BSL skills is not generally on duty.
- This service can be requested.


