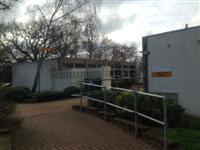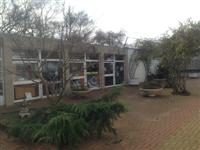Access Guide
Introduction
- Services / facilities within the building include Music Studio, Textiles Art Room and Meeting Room, Community Centre.
-
Comments
View
- Occupational Therapy is located on the first floor of the building, although there is a direct entrance into this level from the path off Orchard Way.
- The community centre is located on the ground floor.
- There is internal access via the stairs or direct accessible entrances from the other side of the building.
Getting Here (Bethlem Royal Hospital)
-
By Road
View
- Bethlem Royal Hospital is located to the South of Beckenham just off the A232 (Wickham Road). The hospital site can be accessed from the west and Croydon via the A23 and A232 and from the East and M25 via the A21 and A232.
- The Hospital has areas of parking located outside all services. Please see specific service guides for more detailed information.
-
By Bus
View
- The nearest bus stop is Bethlem Royal Hospital located on Monks Orchard Road and approximately 160 metres from the main hospital entrance. The number 356 service stops here.
-
By Train
View
- The nearest train station is Eden Park which is approximately 0.7 miles away (2 min drive). The station is accessed via Monks Orchard Road and Upper Elmers End Road.
-
Useful Links
View
- The following link is for Traveline Journey Planner.
- To view the web page described above click here (opens in new tab).
Opening Times
- Monday 09:00 - 17:00.
- Tuesday 09:00 - 17:00.
- Wednesday 09:00 - 17:00.
- Thursday 09:00 - 17:00.
- Friday 09:00 - 17:00.
- Saturday Closed.
- Sunday Closed.
Location
- There is a bus stop within 150m (164yds) of the venue.
- The nearest National Rail station is Eden Park.
-
Comments
View
- Click here for access information of the overall hospital grounds.
- Click here for details of the parking available within the hospital
- The bus stop on Monks Orchard Road is within 150m of the main entrance gate and the main reception.
- The other buildings are spread across a very large site, up to 800m from the main entrance gates.
Outside Access (Main Entrance)
- This information is for the entrance located at the front of the building, approached from Orchard Way.
- There is not level access into the venue.
- The main door(s) open(s) both ways.
- The door(s) is / are double (with one leaf locked).
- The door(s) is / are heavy.
- The width of the door opening is 60cm (1ft 12in).
-
Second set of doors
View
- There is a small raised threshold in the doorway.
-
Comments
View
- This entrance leads directly into the first floor of the building.
Level Change (Main Entrance)
- There is a ramp/slope to access this area/service.
- The ramp/slope is located leading from Orchard Way access road to the entrance.
- The ramp/slope is permanent.
- There is a level landing at the top of the ramp/slope.
-
Comments
View
- The slope surface varies from tarmac to block paving.
Reception
- The desk/counter is 2m (2yd 7in) from the main entrance.
- There is level access to the desk/counter from the entrance.
- The lighting levels are medium.
- There is a bell to attract attention.
- The bell is not at a suitable height for a wheelchair user.
- There is sufficient space to write or sign documents on the desk/counter.
-
Comments
View
- The bell is to call staff based in the office.
- The office has a window to view the foyer area.
Inside Access
- There is level access to the service(s).
- There is a hearing assistance system.
- The hearing assistance system is available only on request.
- The system is a portable loop.
- Staff are trained to use the system.
- This venue does not play background music.
- Wayfinding signage is not available.
- The type of flooring in walkways and corridors is carpet and vinyl/laminate.
- The lighting levels are medium.
-
Comments
View
- Photograph 2 shows one of the art rooms.
Other Floors
-
Steps
View
- The floors which are accessible by stairs are G-1.
- The stairs are located connecting the pool room on the ground floor with the entrance lobby to the OT service on the first floor.
- There are 15+ steps between floors.
- The steps are clearly marked.
- The steps are medium (11cm - 17cm).
- The steps do have handrails.
- The steps have a handrail on both sides.
- There is a landing.
- The lighting levels are medium.
-
Comments
View
- External entrances are used to overcome the stairs.
Accessible Toilet
- The nearest accessible toilets are located in the community centre on the ground floor. There is no level access to the toilet from within the building.
- External access is over 50m away.
- Please see the community centre guide for further details.
Standard Toilet(s)
-
Availability and Location of Standard Toilets
View
- Standard toilet facilities are available.
-
Access to Standard Female and Male Toilet(s)
View
- The female and male toilet facilities that were surveyed are located on the main corridor.
- The female and male toilets are approximately 10m (10yd 2ft) from the main entrance.
- Inside the venue, there is level access to the female and male toilets.
- An ambulant toilet with wall mounted grab rails is not available.
- Lighting levels are medium.
Additional Info
- Staff do receive disability awareness / equality training.
- Documents can be requested in Braille.
- Documents can be requested in large print.
- A member of staff trained in BSL skills is normally on duty.
- Staff are trained to BSL level (unknown at time of research).
- There are mobility aids available.
- The mobility aids available include mobile hoists, wheelchairs, shower chairs, commodes, walking sticks, walking frames, hoist slings and adjustable beds.
- To obtain mobility aids please contact reception.
-
Comments
View
- Hearing Loops are available on request.
- Interpreters are available on request.
- There are a number of policies specifically relating to safeguarding of vulnerable adults and children, as well as infection control policies.
- Please contact the health and safety clinical advisors for further information on the hospital.
- There is a cashpoint on-site.



