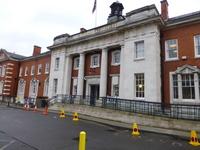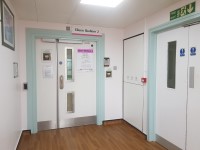Access Guide
Introduction
- Related link Main Entrance Building.
- Https://www.accessable.co.uk/venues/main-entrance-building-london
- Related link Eileen Skellern House.
- Https://www.accessable.co.uk/venues/eileen-skellern-house
- Related link Centre for Physiotherapy and Nutrition and Dietetic Services.
- Https://www.accessable.co.uk/venues/centre-for-physiotherapy-and-nutrition-and-dietetic-services
-
Comments
View
- Eileen Skellern House is a three storey ward block linked to the Main Entrance Building.
- It is entered from the main corridor of the Main Entrance Building. .
- Ward 2 and Ward 3 (John Dickson Ward) are for male patients with severe mental illness. .
- The wards were not surveyed.
- Ward 2 is located on the first floor of Eileen Skellern House.
Getting Here (Maudsley Hospital)
-
By Road
View
- Maudsley Hospital is located in Camberwell, South London just off Denmark Hill. It is approximately 0.6 km from the A202 (Peckham Road) which gives access to the A3 and A23 to the West and the A2 and 20 to the East.
- The Hospital has its own car park which is located at the front of the hospital. Blue Badge bays are available.
-
By Bus
View
- The nearest bus stop is Kings College (Stop A) which is located on Denmark Hill and is approximately 90 metres from the main hospital entrance. Services that stop here are the 42, 68, 468 and N68.
-
By Train
View
- The nearest train station is Denmark Hill approximately 200 metres away located to the South of the hospital site.
-
By Underground
View
- The nearest tube station is Brixton, approximately 2.3 km away via Denmark Hill, Cold Harbour Lane, Lilford Road and Brixton Road.
-
Useful Links
View
- The following link is for Traveline Journey Planner.
- To view the web page described above click here (opens in new tab).
Opening Times (Eileen Skellern Ward 2 Visiting Times)
- Monday 14:00 - 20:00.
- Tuesday 14:00 - 20:00.
- Wednesday 14:00 - 20:00.
- Thursday 14:00 - 20:00.
- Friday 14:00 - 20:00.
- Saturday 10:00 - 20:00.
- Sunday 10:00 - 20:00.
-
Comments
View
- For further information please contact the ward direct.
- Tel: 020 3228 2080.
Location
- The venue is situated within the centre of the borough.
- This venue is situated in Southwark.
- There is a bus stop within 150m (164yds) of the venue.
- The nearest mainline station is Denmark Hill.
- The nearest underground station is Brixton.
-
Comments
View
- Click here for access information of the overall hospital grounds.
- Click here for details of the parking available within the hospital grounds.
Parking (Main Car Park)
- The venue does have its own car park.
- Parking is not free for all users.
- Parking is not free for Blue Badge holders.
- The car park type is open air/surface.
- Parking spaces for Blue Badge holders cannot booked in advance.
- There is/are 3 Blue Badge parking bay(s) within the car park.
- The dimensions of the Blue Badge parking bay(s) are 400cm x 350cm (13ft 1in x 11ft 6in).
- The nearest Blue Badge bay is 38m (41yd 1ft) from the main entrance, using the ramp.
- The furthest Blue Badge bay is 48m (52yd 1ft) from the main entrance, using the ramp.
- The route from the car park to the entrance is accessible to a wheelchair user with assistance.
- Assistance may be required because there is/are slopes/ramps.
- The car park surface is tarmac.
- There is a dropped kerb between the car park and the venue.
- The dropped kerb does not have tactile paving.
- The car park does not have a height restriction barrier.
- There is a designated drop off point.
- The drop off point is located to the left of the main entrance.
- There is a dropped kerb from the drop off point.
- There is not tactile paving on the dropped kerb.
-
Comments
View
- The Blue Badge bays are located outside the Main Entrance Building, separate from the main pay and display section of the car park.
- Blue Badge parking is limited to two hours.
- Blue Badge holders can refund parking vouchers at the main reception.
- Each of the bays has a lockable post which is opened by a member of the reception staff on request.
- Reception can be contacted on 020 3228 2135.
- Visitors may wait in the drop-off area whilst waiting for staff.
Outside Access (Main Entrance)
- This information is for the entrance located at the front of the building.
- There is not level access into the venue.
- The intercom is not in a suitable position to allow wheelchair users to gain access.
- The main door(s) open(s) away from you (push).
- The door(s) is / are double.
- The door(s) is / are permanently held open.
- The width of the door opening is 148cm (4ft 10in).
-
Second set of doors
View
- There is a second set of doors.
- The door(s) open(s) automatically.
- The door(s) is / are double.
- The width of the door opening is 163cm (5ft 4in).
-
Comments
View
- The automatic doors are operated by movement sensor, or may be held open.
- The intercom is 130cm high.
- It is only used outside of normal hours if the outer doors are closed.
Level Change (Main Entrance)
- There is a ramp or slope to access this service.
- The ramp or slope is located to the right of the main entrance.
- The ramp or slope is permanent.
- There is a level landing at the top of the ramp.
- The ramp/slope does bypass the step(s).
- There are steps to access this area / service.
- The steps are located to the left of the main entrance.
- There is / are 4 step(s) to the area / service.
- The step(s) is/are not clearly marked.
- The steps are medium.
- The steps do have handrails.
- The handrails are on both sides.
-
Comments
View
- There is a handrail to both sides of the ramp.
- There is tactile paving at the top and bottom of the stairs.
Level Change (Main Corridor Internal Ramp)
- There is a ramp/slope to access this area/service.
- The ramp/slope is located in the main corridor, between the reception and the wards/ services.
- The ramp/slope is permanent.
- The handrail(s) is/are on both sides.
Outside Access (Eileen Skellern House Entrance)
- This information is for the entrance located off the main corridor of the Main Entrance Building, 55m from the main entrance.
- There is level access into the venue.
- The main door(s) open(s) away from you (push).
- The door(s) is / are double.
- The door(s) is / are permanently held open.
- The width of the door opening is 130cm (4ft 3in).
Other Floors (Eileen Skellern House)
-
Steps
View
- The floors which are accessible by stairs are G-1-2.
- The stairs are located to the left after the Eileen Skellern House entrance.
- The stairs are approximately 5m from the Eileen Skellern House entrance.
- There are 15+ steps between floors.
- The steps are clearly marked.
- The steps are deep (18cm+).
- The steps do have handrails.
- The steps have a handrail on both sides.
- There is a landing.
- The lighting levels are medium.
-
Comments
View
- The lift overcomes the stairs.
- There are separate stairs to the lower ground floor which are kept locked for staff access only.
Lift (Eileen Skellern House)
- There is a lift for public use.
- The lift is located in the lobby after Eileen Skellern House Entrance.
- The lift is approximately 4m (4yd 1ft) from the Eileen Skellern House Entrance.
- The lift is a standard lift.
- The floors which are accessible by this lift are LG-G-1-2.
- Staff do need to be notified for use of the lift.
- The clear door width is 120cm (3ft 11in).
- The dimensions of the lift are 135cm x 240cm (4ft 5in x 7ft 10in).
- There are not separate entry and exit doors in the lift.
- There is a mirror to aid reversing out of the lift.
- The lift does have a visual floor indicator.
- The lift does not have an audible announcer.
- The controls for the lift are within 90cm - 120cm from the floor.
- The lift does not have Braille markings.
- The lift does have tactile markings.
- The lighting level in the lift is low.
-
Comments
View
- Visitors must be accompanied by a member of staff with a key to use the lift.
- Please contact the ward by telephone to request assistance.
- At the time of our visit (23.3.17) the lift was out of order.
- This was expected to be a temporary problem.
- Please check with the venue, if the lift is required.
Outside Access (Eileen Skellern Ward 2)
- This information is for the entrance located on the first floor of Eileen Skellern House.
- There is level access into the venue.
- Level access is via lift.
- There is an intercom at this entrance.
- The intercom is not in a suitable position to allow wheelchair users to gain access.
- The main door(s) open(s) towards you (pull).
- The door(s) is / are single (with a locked extension leaf).
- The door(s) is / are heavy.
- The width of the door opening is 90cm (2ft 11in).
Accessible Toilet
- The nearest fully accessible toilets to the service are located on the lower ground floor, off the reception area (using a platform lift), or on the first floor (by lift). Both toilets are approximately 30m from the service.
- Please see the guide to the Main Entrance Building for full details.
Standard Toilet(s)
- The nearest standard toilets to the service are located off the main corridor, approximately 15m from the service entrance.
- Please see the guide to the Main Entrance Building for further details.
Additional Info
- Staff do receive disability awareness / equality training.
- Documents can be requested in Braille.
- Documents can be requested in large print.
- A member of staff trained in BSL skills is normally on duty.
- Staff are trained to BSL level (unknown at time of research).
- There are mobility aids available.
- The mobility aids available include mobile hoists, wheelchairs, shower chairs, commodes, walking sticks, walking frames, hoist slings and adjustable beds.
- To obtain mobility aids please contact reception.
-
Comments
View
- Hearing Loops are available on request.
- Interpreters are available on request.
- There are a number of policies specifically relating to safeguarding of vulnerable adults and children, as well as infection control policies.
- Please contact the health and safety clinical advisors for further information on the hospital.
- There is a cashpoint within King's Hospital, 100m from the main reception.


