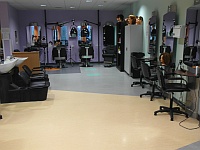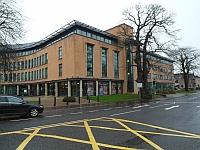Access Guide
Introduction
- Related link Omagh Campus - Main Building.
- Http://www.disabledgo.com/en/access-guide/omagh-campus---main-building
-
Comments
View
- The Hair and Beauty Salon is located on the first floor of the Curved Wing.
Opening Times (Hair Salon)
- Monday 09:00 - 13:00..
- Tuesday 09:00 - 13:00..
- Wednesday 09:00 - 13:00..
- Thursday 09:00 - 13:00..
- Friday 09:00 - 13:00..
-
Comments
View
- Please contact the college for details of opening times for the Beauty Salon..
Location
- The venue is situated within the centre of the town.
- This venue is situated in Omagh.
- There is a bus stop within 150m (164yds) of the venue.
Parking
- The venue does have its own car park.
- Parking is free for all users.
- The car park type is open air/surface.
- Parking spaces for Blue Badge holders cannot booked in advance.
- The dimensions of the Blue Badge parking bay(s) are 360cm x 460cm (11ft 10in x 15ft 1in).
- The nearest Blue Badge bay is 20m (21yd 2ft) from the rear entrance.
- The furthest Blue Badge bay is 25m (27yd 1ft) from the rear entrance.
- The route from the car park to the entrance is accessible to a wheelchair user with assistance.
- Assistance may be required because there is / are slopes/ramps.
- The car park surface is tarmac.
- There is a dropped kerb between the car park and the venue.
- The dropped kerb does not have tactile paving.
- There is not a road to cross between the car park and the entrance.
- The car park does not have a height restriction barrier.
- There is not a designated drop off point.
-
Comments
View
- The car park is for the use of staff and Blue Badge holding students only.
Outside Access (Main Entrance)
- This information is for the entrance located in Mountjoy Road.
- There is not level access into the venue.
- The main door(s) open(s) automatically.
- The door(s) is / are single.
- The width of the door opening is 86cm (2ft 10in).
-
Comments
View
- The automatic door is push pad activated.
- Alternatively there is an adjacent automatic revolving door to the left.
Level Change (Main Entrance)
- There is a ramp/slope to access this area/service.
- The ramp/slope does bypass the step(s).
- The ramp/slope is located to the right as you face the entrance.
- The ramp/slope is permanent.
- There is a level landing at the top of the ramp/slope.
- The ramp does have handrails.
- The handrails are on the left going up.
- There is a/are step(s) to access this area/service.
- The step(s) is/are located in front of the entrance.
- There is/are 2 step(s) to the area/service.
- The step(s) is/are not clearly marked.
- The step(s) is/are medium height (11cm - 17cm).
- There is a/are handrail(s) at the step(s).
- The handrail(s) is/are on both sides.
Outside Access (Rear Entrance)
- This information is for the entrance located next to the car park at the rear of the building.
- There is level access into the venue.
- The main door(s) open(s) automatically.
- The door(s) is / are single.
- The width of the door opening is 86cm (2ft 10in).
-
Comments
View
- Alternatively there is an automatic revolving door to the right.
Other Floors
-
Steps
View
- The floors which are accessible by stairs are G-1-2-3.
- There are 15+ steps between floors.
- The lighting levels are medium.
- The steps are clearly marked.
- The steps are medium (11cm - 17cm).
- The steps do have handrails.
- The steps have a handrail on both sides.
- There is a landing.
-
Comments
View
- There are stairs located on the North and West wing.
Lift (North Wing)
- There is a lift for public use.
- The lift is located immediately beyond the main entrance.
- The lift is a standard lift.
- The floors which are accessible by this lift are G-1-2-3.
- The lift is approximately 8m (8yd 2ft) from the main entrance.
- Staff do not need to be notified for use of the lift.
- The clear door width is 90cm (2ft 11in).
- The dimensions of the lift are 106cm x 206cm (3ft 6in x 6ft 9in).
- There are not separate entry and exit doors in the lift.
- There is a mirror to aid reversing out of the lift.
- The lift does have a visual floor indicator.
- The lift does have an audible announcer.
- The lift does not have Braille markings.
- The lift does have tactile markings.
- The controls for the lift are within 90cm - 120cm from the floor.
- The lighting level in the lift is bright.
Reception
- The desk/counter is 32m (34yd 2ft) from the lift.
- There is level access to the desk/counter from the entrance.
- The lighting levels are medium.
- The desk/counter is medium height (77cm - 109cm).
- The desk/counter does not have a low (76cm or lower) section.
- The desk/counter is staffed.
- There is a hearing assistance system.
- The type of system is a portable loop.
- The hearing system is available only on request.
- Staff are trained to use the system.
Entrance (Salon Entrance)
-
Entrance
View
- This information is for the entrance located towards the rear of the first floor.
- There is step free access at this entrance, via lift.
- The main door(s) open(s) away from you (push).
- The door(s) is / are single.
- The door(s) is / are heavy.
- The width of the door opening is 75cm (2ft 6in).
-
Comments
View
- There are other doors to additional hair and beauty services behind the reception desk in the corridor.
Inside Access
- There is level access to the service(s).
- This venue does not play background music.
- The lighting levels are bright.
- Motorised scooters are welcomed in public parts of the venue.
Accessible Toilet
- Accessible toilet facilities are located on the first floor of North Wing.
Standard Toilet(s)
-
Availability and Location of Standard Toilets
View
- Standard toilet facilities are available.
-
Access to Standard Shared Toilet(s)
View
- The shared toilets that were surveyed are located in the wet salon.
- The shared toilet(s) is/are approximately 5m (5yd 1ft) from the salon reception area.
- Inside the venue, there is level access to the shared toilet(s).
- Lighting levels are bright.
Standard Shower
- Standard shower cubicles are located in the wet salon area.
- The cubicles are accessed via a deep step.
Additional Info
- Staff do receive disability awareness / equality training.
- Documents can be requested in Braille.
- Documents can be requested in large print.
- A member of staff trained in BSL skills is not generally on duty.
- This service can be requested.


