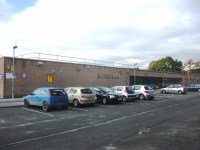Access Guide
Introduction
- Related link Newry Campus - Greenbank Building.
- Http://www.disabledgo.com/en/access-guide/newry-campus---greenbank-building
-
Comments
View
- The cafeteria is located along the corridor linking the side entrances, to the left as you face the workshops from the main entrance.
Opening Times
- Monday 09:00 - 14:00.
- Tuesday 09:00 - 14:00.
- Wednesday 09:00 - 14:00.
- Thursday 09:00 - 14:00.
- Friday 09:00 - 14:00.
Location
- The venue is situated outside the centre of the city.
- This venue is situated in Newry.
- The nearest mainline station is Newry.
- There is not a bus stop within 150m (164yds) of the venue.
Parking
- The venue does have its own car park.
- Parking is not free for all users.
- Parking is free for Blue Badge holders.
- The car park type is open air/surface.
- Parking spaces for Blue Badge holders cannot booked in advance.
- There is/are 3 designated parking bay(s) within the car park.
- The dimensions of the designated parking bay(s) are 400cm x 400cm (13ft 1in x 13ft 1in).
-
Venue Car Park
View
- Designated parking bays are clearly marked.
- The nearest designated bay is 16m (17yd 1ft) from the main entrance.
- The furthest designated bay is 21m (22yd 2ft) from the main entrance.
- The route from the car park to the entrance is accessible to a wheelchair user with assistance.
- Assistance may be required because there is / are slopes/ramps.
- The car park surface is tarmac.
- There is a dropped kerb between the car park and the venue.
- The dropped kerb does not have tactile paving.
- The patron does not have to cross a road.
- The car park does not have a height restriction barrier.
- There is a designated drop off point.
- The drop off point is located by the entrances on both sides of the building.
- There is a dropped kerb from the drop off point.
- There is not tactile paving on the dropped kerb.
Outside Access (Main Entrance)
- This information is for the entrance located at the front of the building.
- There is not level access into the venue.
- The main doors open automatically.
- The doors are double width.
- The door opening is 142cm (4ft 8in) wide.
Level Change (Main Entrance)
- There is a ramp or slope to access this service.
- The ramp or slope is located either side of the entrance.
- The ramp or slope is permanent.
- The ramp does have handrails.
-
Comments
View
- The ramps have handrails on opposite sides.
Outside Access (Side Entrance)
- This information is for the entrance located on the right hand side of the building.
- There is not level access into the venue.
- The main doors open towards you (pull).
- The doors are double width.
- The doors are heavy.
- The door opening is 160cm (5ft 3in) wide.
-
Comments
View
- There is a similar entrance on the left hand side of the building, which has a push pad operated automatic door, 80cm wide, which opens towards you (shown in photograph 2).
- This can be made double width manually.
Level Change (Side Entrance)
- There is a ramp or slope to access this service.
- The ramp or slope is located in front of the entrance.
- The ramp or slope is permanent.
- The ramp does have handrails.
- The handrails are on both sides.
- The width of the ramp or slope is 120cm (3ft 11in).
Outside Access (Cafeteria Entrance)
- This information is for the entrance located off the corridor linking the side entrances.
- There is level access into the venue.
- The main doors open towards you (pull).
- The doors are single width.
- The doors are heavy.
- The door opening is 97cm (3ft 2in) wide.
Inside Access
- There is level access to the service.
- This venue does not play background music.
- Lighting levels are medium.
-
Comments
View
- The cafeteria also contains vending machines.
Eating and Drinking
- The following information is for the cafe.
- No chairs are permanently fixed.
- No chairs have armrests.
- The nearest table is 3m (9ft 10in) from the cafeteria entrance.
- The distance between the floor and the lowest table is 40cm (1ft 4in).
- The distance between the floor and the highest table is 72cm (2ft 4in).
- There is ample room for a wheelchair user to manoeuvre.
- Menus are wall only.
- Menus are not available in Braille.
- Menus are not available in large print.
- Picture menus are not available.
- Menus are clearly written.
- Menus are presented in contrasting colours.
- The type of food served here is main meals and snacks.
Accessible Toilet
- There are accessible toilets available in the main part of the Greenbank Building.
- Please see the separate guide for this building for more information.
Standard Toilet(s)
- There are standard toilets available in the main part of the Greenbank Building.
- Please see the separate guide for this building for more information.
Additional Info
- Staff are Text Relay aware.
- Plastic cups are available.
- Plastic cutlery is available.
- Drinking straws are available on request.



