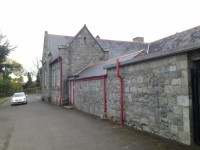Access Guide
Introduction
- Related link Newry Campus - Model Building.
- Http://www.disabledgo.com/en/access-guide/newry-campus---model-building
-
Comments
View
- The refectory is located on the ground floor of the Model Building.
Location
- The venue is situated outside the centre of the town.
- This venue is situated in Newry.
- The nearest mainline station is Newry.
- There is not a bus stop within 150m (164yds) of the venue.
Parking
- The venue does have its own car park.
- Parking is free for all users.
- The car park type is open air/surface.
- There is/are 2 Blue Badge parking bay(s) within the car park.
- The dimensions of the Blue Badge parking bay(s) are 360cm x 600cm (11ft 10in x 19ft 8in).
-
Venue Car Park
View
- Designated parking bays are clearly marked.
- The nearest Blue Badge bay is 12m (13yd 4in) from the main entrance.
- The furthest Blue Badge bay is 21m (22yd 2ft) from the main entrance.
- The route from the car park to the entrance is accessible to a wheelchair user with assistance.
- Assistance may be required because there is / are slopes/ramps.
- The car park surface is tarmac.
- There is not a road to cross between the car park and the entrance.
- The car park does not have a height restriction barrier.
- There is not a designated drop off point.
Outside Access (Main Entrance)
- This information is for the entrance located at the front of the building.
- There is not level access into the venue.
- The main door(s) open(s) automatically.
-
Second set of doors
View
- The automatic doors are push pad activated.
- The door(s) is / are double.
- The width of the door opening is 150cm (4ft 11in).
Level Change (Main Entrance)
- There is a ramp/slope to access this area/service.
- The ramp/slope is located to the right when facing the entrance.
- The ramp/slope is permanent.
- The ramp does have handrails.
- The handrails are on both sides.
Outside Access (Refectory Entrance)
- This information is for the entrance located at the side of the building.
- There is level access into the venue.
- The main doors open away from you (push).
- The doors are single width.
- The doors are heavy.
- The door opening is 80cm (2ft 7in) wide.
Inside Access
- There is level access to the service.
- This venue does not play background music.
- Lighting levels are bright.
- Motorised scooters are welcomed in public parts of the venue.
Eating and Drinking
- The following information is for the refectory.
- No chairs are permanently fixed.
- No chairs have armrests.
- The nearest table is 2m (6ft 7in) from the refectory entrance.
- The distance between the floor and the lowest table is 74cm (2ft 5in).
- There is ample room for a wheelchair user to manoeuvre.
- Menus are wall only.
- Menus are not available in Braille.
- Menus are not available in large print.
- Picture menus are not available.
- Menus are clearly written.
- Menus are presented in contrasting colours.
- The type of food served here is hot and cold meals and snacks.
Accessible Toilet
- The nearest toilets are located within the main building.
- Please see the relevant guide for details.
Standard Toilet(s)
- The nearest toilets are located within the main building.
- Please see the relevant guide for details.
Additional Info
- Staff are Text Relay aware.


