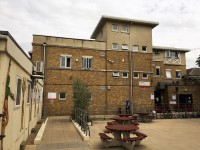Access Guide
Introduction
- This route plan covers the journey from the Registry to M Building.
- The journey is approximately 80 metres.
- For those without mobility difficulties it may take about 1 minute to walk.
- Along the route there are easy slopes and some uneven surfaces.
- The majority of surfaces along the route are block paving and tarmac.
Registry to J Block main entrance
- The registry is located on the 1st floor of the J Block within the student hub.
- Leave the registry and continue for 6m straight ahead to the lift lobby (shown in photograph 2).
- There are double automatic doors to enter the lift lobby with a width of 130cm (shown in photograph 3).
- Take the lift down to the ground floor.
- Turn right on exiting the lift and continue for 3m to the J Block main entrance (shown in photograph 5 and 6).
- Exit the J Block at this point.
- Surfaces along this route are shiny in some areas.
- For more detailed information about access from the registry please see the J Block guide..
J Block main entrance to alleyway between CTESS Building and K Block
- On exiting the J block turn right and follow the easy ramp for 9m before following the ramp to the left for a further 6m (shown in photographs 1, 2 and 3).
- There is tactile paving at both ends of the ramp and handrails on the left and a small section on the right at the top of the second half of the ramp (shown in photograph 4).
- At the end of the ramp continue for 6m towards the alleyway in front of you between the CTESS building and the K Block (shown in photographs 5 and 6).
- The route consists mainly of block paving and a tarmac area on the approach to the alleyway (shown in photograph 7).
Alleyway between CTESS building and K Block
- The path leading to the alleyway is uneven in places with the surface changing from level paving slabs to tarmac on approach from the Student Square (as shown in photograph 1).
- The alleyway includes a raised area which is accessed via easy concrete ramps on both sides (as shown in photographs 2, 3 and 4).
- There is tactile paving available at the top of the ramps but not at the bottom.
- The ramp has handrails on the right hand side as well as a number of small raised thresholds along its entirety.
After 20 metres (at the end of the alleyway) continue ahead towards the L, M, N and K Building courtyard
- The concrete surface of the ramps changes to tarmac upon exit.
- The surface of the courtyard consists of block paving.
- The path is uneven at this section of the route.
After 15 metres, turn slightly right towards M Building
- There is a small threshold between the courtyard and the path as the surface changes from block paving to paving slabs (as shown in photograph 1).
- The path is narrow (120cm wide), uneven and has a continuous easy slope going up towards M Building.
- At the end of the path, the entrances into M building are located to the left (as shown in photograph 3).


