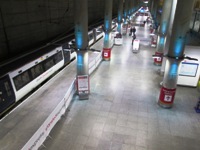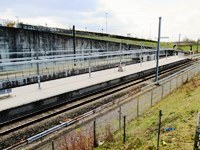Access Guide
Getting Here (London Stansted Airport Train Station)
-
By Train
View
- Stansted Express offers the fastest way to travel between London Stansted Airport and London.
Trains depart every 15 minutes and take just 47 minutes to and from London Liverpool Street.
If you have an early flight departing at London Stansted Airport, the train services start at 03:40 from London Liverpool Street to the airport on Monday, Friday and Saturday mornings.
Rail services connect London Stansted Airport to all major destinations across the UK. Getting the train to the airport is easy, because the station is located directly under the airport.
With lifts, escalators and ramps to transport your luggage, it takes just two minutes to walk to and from the terminal. - For more information on Stansted Express please click here please click here (opens new tab).
- Stansted Express offers the fastest way to travel between London Stansted Airport and London.
Access to Train Station
- The train station is located on level - 1.
- The train station can be accessed via lift, slope or escalator.
Lift (Train Station and Tunnels to the Terminal Building)
- The external controls for the lift are within 90cm - 110cm from the floor.
- The colour contrast between the external lift controls and the control plate is poor.
- The colour contrast between the external lift control plate and the wall is poor.
- The clear door width is 170cm (5ft 7in).
- The dimensions of the lift are 170cm x 363cm (5ft 7in x 11ft 11in).
- There are no separate entry and exit doors in the lift.
- There is not a mirror to aid reversing out of the lift.
- There is a list of floor services available within the lift.
- The lift does have a visual floor indicator.
- The lift does have an audible announcer.
- The internal controls for the lift are within 90cm - 120cm from the floor.
- The lift does have tactile markings.
- The lighting levels in the lift are moderate to good.
-
Comments
View
- There are two sets of lifts located along the walkway, the lifts are very similar.
Ramps
- There are 2 ramps leading to the train station.
- One ramp is located to the left of the terminal building, Tunnel 1 is the closest entrance to this ramp.
- The other ramp is located to the right of the terminal building, Tunnel 4 is the closest entrance to this ramp.
- Both ramps are approximately 85m (93yd)long.
Ramp(s) or Slope(s) (Tunnel 3 and 4 to the Terminal Building)
- There is a ramp/slope located at the end of the tunnesl.
- The gradient of the ramp/slope is steep.
- The ramp/slope is permanent.
- There is a/are handrail(s) at the ramp.
- The handrail(s) is/are on both sides.
- The lighting levels at the ramp/slope are moderate to good.
-
Comments
View
- There are two sets of double doors leading to the ramp.
- The doors are 218cm (7ft 1in) wide and held open.
- At the top of the ramp there is an automatic door leading into the terminal building.
Escalators
- There are escalators leading from the terminal to the train station.
- The escalators can also be accessed from any of the 4 tunnels leading from the short stay car park.
Train Station
- There are 3 platform(s) in the station.
- The station is staffed.
- There is an office to obtain help.
- This office is located in between platforms 1-3.
- There is a ticket office.
- The ticket office is located on platform 3.
- The train companies operating from within this station are Stansted Express and Cross Country Trains.
- There is not a taxi rank at the station.
- Shops and services within the station include Coffee Link.
- All key concourse shops and services have level access.
-
Additional Station Information
View
- Announcements on platforms are audio and visual.
- Platforms which have tactile markings at the platform edge are none.
- Accessible toilets are located on the platform(s).
- Accessible toilets are located on platform(s) 3.
- There is not a wheelchair available to borrow.
-
Comments
View
- Stansted Express
- Fast, frequent and convenient trains run between Stansted Airport and London Liverpool Street, from early until late.
- Trains depart every 15 minutes.
- Average journey time 47 minutes to London Liverpool Street and 36 minutes to Tottenham Hale.
- Fares start from £12 when two or more people travel and just £8 when four of more people travel.
- First class fares start from just £37.50 and include large comfortable seats, fast track through airport security and executive lounge access at Liverpool Street and Stansted.
- For London Underground services, change at Tottenham Hale (Victoria Line) or Liverpool Street (Central Line, Circle, Metropolitan and Hammersmith & City lines).
- CrossCountry Trains
- Long-distance services link the airport with Cambridgeshire and the Midlands. Connections are available to the North and Scotland.
- Hourly daytime service, reduced on Sundays.
- Journey times (approx): Cambridge 35 min; Leicester 2 hr 30 min; Birmingham 3 hr 25 min.
- Fares vary, discounts for advance booking.
- Trains run to Audley End, Cambridge, Ely, Peterborough, Leicester and Birmingham.
- Change at Peterborough for Leeds, York, Newcastle and Scotland. Change at Leicester for Derby and Sheffield.
Ticket Office and Machines
- The ticket office is open 6.00 am to 23.59 pm 7 days a week.
- There is an adjustable counter at the ticket desk.
- There is a hearing assistance system.
- There are self service ticket machines available.
- There are two types of machines, both have tactile markings.
- The general machine controls are between 87cm (2ft 10in) and 120cm (3ft 11in) high.
Waiting Room
- There are push pad operated automatic doors to access the waiting room.
- The doors are 125cm (4ft 1in) wide.
- The push pad is 102cm (3ft 4in) high.
- There is fixed seating available with armrests.
- The seats are 49cm (1ft 7in) high.
Accessible Toilet
- There are accessible toilets within this venue designated for public use.
-
Location and Access
View
- The toilet is not for the sole use of disabled people.
- There is pictorial signage on or near the toilet door.
- The accessible toilet is 50m (54yd 2ft) from the ticket office.
- The accessible toilet is located on platform 3.
- There is level access to the accessible toilet.
-
Features and Dimensions
View
- This is a unisex toilet.
- A key is not required for the accessible toilet.
- The door opens outwards.
- The door is locked by a twist lock.
- The width of the accessible toilet door is 90cm (2ft 11in).
- The door weight is heavy.
- The dimensions of the accessible toilet are 180cm x 210cm (5ft 11in x 6ft 11in).
- Floor manoeuvring space is clear in the accessible toilet.
- There is a lateral transfer space.
- As you face the toilet pan the transfer space is on the right.
- The lateral transfer space is 82cm (2ft 8in).
- There is a dropdown rail on the transfer side.
- There is a flush on the transfer side.
- The tap type is lever.
- There is not a mixer tap.
- There is an emergency alarm in the cubicle.
- The emergency alarm is fully functional.
- Disposal facilities are available in the cubicle.
- There is not a coat hook.
-
Position of Fixtures
View
- Wall mounted rails are available.
- As you face the toilet the wall mounted grab rails are on both sides.
- There is not a shelf within the accessible toilet.
- There are mirrors.
- Mirrors are placed at a lower level or at an angle for ease of use.
- The height of the toilet seat above floor level is 40cm (1ft 4in).
- There is a hand dryer.
- The hand dryer cannot be reached from seated on the toilet.
- The hand dryer is not placed higher than 100cm (3ft 3in).
- There is not a towel dispenser.
- There is a toilet roll holder.
- The toilet roll holder can be reached from seated on the toilet.
- The toilet roll holder is placed higher than 100cm (3ft 3in).
- The toilet roll holder is 125cm (4ft 1in) high.
- There is a sink.
- The sink can be reached from seated on the toilet.
- The sink is not placed higher than 74cm (2ft 5in).
-
Colour Contrast and Lighting
View
- There is a low colour contrast between the internal door and wall.
- The contrast between the external door and wall is poor.
- The contrast between the grab rails and wall is fair.
- There is a poor colour contrast between the dropdown rail(s) and wall.
- The contrast between the walls and floor is fair.
- The lighting levels are medium.
-
Comments
View
- There is a baby change in the accessible toilet.
- The baby change table in the accessible toilet once extended is 96cm (3ft 2in) high.
Standard Toilet(s)
-
Availability and Location of Standard Toilets
View
- Standard toilets are available.
-
Access to Standard Female and Male Toilet(s)
View
- The female and male toilets are located in the middle of the station concourse.
- The female and male toilets are 50m (54yd 2ft) from the ticket office.
- Inside the venue, there is level access to the female and male toilets.
- This is by lift.
- Lighting levels are low.


