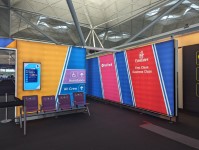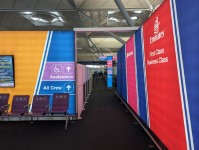Access Guide
Arrivals
Transit Trains
- The Transit Trains are accessed at the rear of the departure lounge.
- The Transit Trains are used to access Departures (Gates 1-19 and Gates 20-39)
- The Transit Trains are also used to get from Arrivals (Gates 1-19 and Gates 20-39) to Immigration.
- There is step free access onto the Transit Trains.
- The doors onto the trains are automatic and 210cm wide.
- There is fixed seating available at either end of the train which have priority for passengers with mobility issues.
- There are supports poles for passengers who are standing.
Arrival from Transit
- There is level access from the transit to the Immigration Hall.
Lift (Arrivals Gate 40-59 via Lift)
- There is a lift for public use.
- Staff do not need to be notified for use of the lift.
- The dimensions of the lift are 154cm x 180cm (5ft 1in x 5ft 11in).
- The clear door width is 130cm (4ft 3in).
- There are not separate entry and exit doors in the lift.
- There is a mirror to aid reversing out of the lift.
- The lift does have a visual floor indicator.
- The lift does have an audible announcer.
- The controls for the lift are within 90cm - 120cm from the floor.
- The lighting level in the lift is medium.
- The lift does not have Braille markings.
- The lift does not have tactile markings.
Accessible Toilet
- Accessible toilet facilities are available.
-
Location and Access
View
- The toilet is not for the sole use of disabled people.
- There is pictorial signage on or near the toilet door.
- This accessible toilet is approximately 50m (54yd 2ft) from the transit / lift.
- This accessible toilet is located to the right of the Immigration Hall.
- There is level access to this accessible toilet.
-
Features and Dimensions
View
- This is a shared toilet.
- A key is not required for the accessible toilet.
- The door opens inwards and outwards.
- The door is locked by a twist lock.
- The width of the accessible toilet door is 86cm (2ft 10in).
- The door may be difficult to open.
- The dimensions of the accessible toilet are 155cm x 225cm (5ft 1in x 7ft 5in).
- There is a clear 150cm x 150cm manoeuvring space in the accessible toilet.
- There is a lateral transfer space.
- As you face the toilet pan the transfer space is on the left.
- The lateral transfer space is 90cm (2ft 11in).
- There is a dropdown rail on the transfer side.
- There is a flush, however it is not on the transfer side.
- The tap type is sensor.
- There is a mixer tap.
- The emergency pull cord alarm is not fully functional.
- The alarm was out of reach (higher than 10cm (4") from floor) when surveyed.
- Disposal facilities are available in the cubicle.
- There is a/are coat hook(s).
-
Position of Fixtures
View
- Wall mounted grab rails are available for the toilet.
- As you face the toilet the wall-mounted grab rails are on both sides.
- There is a shelf within the accessible toilet.
- The shelf is not higher than 95cm (3ft 1in).
- There is a mirror.
- Mirrors are placed at a lower level or at an angle for ease of use.
- The height of the toilet seat above floor level is 48cm (1ft 7in).
- There is a hand dryer.
- The hand dryer cannot be reached from seated on the toilet.
- The hand dryer is not placed higher than 100cm (3ft 3in).
- There is a towel dispenser.
- The towel dispenser cannot be reached from seated on the toilet.
- The towel dispenser is not placed higher than 100cm (3ft 3in).
- There is a toilet roll holder.
- The toilet roll holder can be reached from seated on the toilet.
- The toilet roll holder is not placed higher than 100cm (3ft 3in).
- There is a wash basin.
- The wash basin can be reached from seated on the toilet.
- The wash basin is not placed higher than 74cm (2ft 5in).
-
Colour Contrast and Lighting
View
- There is a high colour contrast between the internal door and wall.
- The contrast between the external door and wall is good.
- The contrast between the wall-mounted grab rail(s) and wall is fair.
- There is a good colour contrast between the dropdown rail(s) and wall.
- The contrast between the walls and floor is fair.
- The lighting levels are moderate to good.
Standard Toilet(s)
-
Availability and Location of Standard Toilets
View
- Standard toilets are available.
-
Access to Standard Female and Male Toilet(s)
View
- The female and male toilets are located to the right of the immigration hall.
- The female and male toilets are 50m (54yd 2ft) from the transit / lift.
- Lighting levels are bright.
Accessible Lane
- The accessible lane is located to the right of the Non-EU Passport Holders queue.
- The right fast track lane is the accessible lane and is clearly signed.
- There are clipboards available if required at the entrance.
- The entrance is 150cm (4ft 11in) wide.
- The desk is staffed.
- The standard gates are 150cm (4ft 11in) wide.
e-Passport Gates
- There are automatic e-Passport Gates available at immigration.
- You can use the gates if you are a passport holder of a country in the European Economic Area (EEA) - including the UK - or Switzerland; and if you have the EEA chip logo on your passport.
- The system uses facial recognition technology to compare your face to the photograph recorded on the 'chip' in your passport. Once the checks are made, the gates will open automatically for you to go through.
- To use the gates you need to be able to stand so the software can take your picture.
- The gates slide open and are 45cm (1ft 6in) wide.
- The passport scanner is 100cm (3ft 3in) high.



