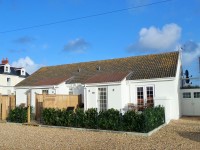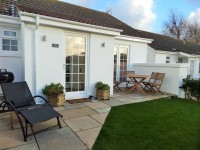Access Guide
Introduction
- Adair Bungalows is family run and offers 4 Star two bedroomed self-catering accommodation.
Location
- There is a bus stop within 150m (164yds) of the venue.
Parking
- The venue does have its own car park.
-
Venue Car Park
View
- Parking is free for all users.
- The car park is located in front of the bungalows.
- The car park type is open air/surface.
- There is/are 0 Blue Badge parking bay(s) within the car park.
- The route from the car park to the entrance is accessible to a wheelchair user with assistance.
- Assistance may be required because there is/are loose chippings.
- The car park surface is loose chippings.
- There is not a road to cross between the car park and the entrance.
- The car park does not have a height restriction barrier.
-
Drop-off Point
View
- There is not a designated drop off point.
Opening Times
- Please contact the venue for details of opening times.
Outside Access (Bungalow - Chancre)
-
Entrance
View
- This information is for the entrance located at the front of the bungalow.
- There is ramped/sloped access at this entrance.
- The main door(s) open(s) away from you (push).
- The door(s) is/are single width.
- The width of the door opening is 85cm.
- There is a small lip on the threshold of the entrance, with a height of 2cm or below.
-
Ramp/Slope
View
- The ramp/slope is located in front of the door.
- The gradient of the ramp/slope is slight.
- The ramp/slope is permanent.
- There is not a level landing at the top of the ramp/slope.
- There is not a/are not handrail(s) at the ramp.
- The width of the ramp/slope is 85cm (2ft 9in).
Inside Access (Bungalow - Chancre)
- There is level access to the service(s).
- There is not a hearing assistance system.
- This venue does not play background music.
- Motorised scooters are welcomed in public parts of the venue.
- The lighting levels are varied.
Other Bungalows
- There are 8 bungalows in total.
- All other bungalows have a medium 15cm high step to access them.
- Chancre bungalow is the only bungalow with an accessible ensuite.
- The bungalows have a 4 star rating.
- Vibrating pillows are available on request.
Chancre Bungalow - Kitchen
- There is a kitchen.
- There is room for a wheelchair user to manoeuvre throughout the kitchen.
- The height of the kitchen units is 90cm.
- There are no lowered units.
- There are overhead units.
- The height to the handles on the overhead units is 160cm.
- There is a sink.
- The height of the sink is 90cm.
- There is a mixer tap with separate hot and cold lever taps.
- There is a built-in oven.
- The height of the oven controls is 80cm.
- There is a built-in hob.
- The height to the top of the controls for the hob is 93cm.
- There is an overhead built in microwave.
- The height to the top control is 165cm.
- There is an extractor hood.
- The height of the extractor hood controls is 167cm.
- There is a table.
- The height of the table is 75cm.
- There are 2 chairs.
- The chairs do not have armrests.
Chancre Bungalow - Living Room
- The living room is located to the rear right of the bungalow.
- There is a door.
- The door is light (easy to open).
- The door opens away from you (push).
- The door width is 79cm.
- There is only a turning space for a wheelchair user if some of the furniture is repositioned.
- There is a dining table and 4 chairs.
- The height of the dining table is 70cm.
- 2 of the chairs have armrests.
- There are 2 sofas.
- The sofas are 46cm high (to the seat).
- The sofas have armrests.
- There are 2 coffee tables next to the sofas.
- The lowest coffee table is 45cm high.
- The highest coffee table is 55cm high.
- There is a TV.
- The height to the top of the screen is 100cm.
- The light switches are 117cm high.
- The electrical sockets are 50cm high.
Chancre Bungalow - Twin Bedroom
- The twin bedroom is at the front right of the bungalow.
- There is a door to enter the room.
- The door is light.
- The door opens away from you (push).
- The door is 79cm wide.
- There is room for a wheelchair user to manoeuvre in front of the beds.
- The height to the top of the beds is 60cm.
- The height between the base of the bed and floor is 27cm.
- There is a work table and chair.
- The height of the work table is 75cm.
- The work table is fixed.
- The chair does not have armrests.
- There is a set of draws with a seat on top.
- The height of the seat is 50cm.
- The seat does not have armrests.
- There is a set of drawers between the twin beds.
- The chest of drawers is 59cm high.
- There is a built-in wardrobe.
- The height of the handles is 124cm.
- There is a shelf within the wardrobe.
- The shelf is 86cm high.
- There is not a lowered hanging rail within the wardrobe.
- There is a TV.
- The height to the top of the screen is 185cm.
- The light switches are 117cm high.
- The electrical sockets are 50cm high.
- There is also a room with a double bed at the rear of the bungalow with similar information to the twin room surveyed.
Outside Access (Laundry Room)
-
Entrance
View
- This information is for the entrance located at the rear of the main complex, on the right.
- There is stepped access at this entrance.
- There is not a bell/buzzer.
- There is not an intercom.
- The main door(s) open(s) away from you (push).
- The door(s) is/are single width.
- The width of the door opening is 88cm.
-
Step(s)
View
- The step(s) is/are located in the doorway.
- There is/are 2 step(s).
- The step(s) is/are clearly marked.
- The height of the step(s) is/are between 15cm and 18cm.
- The height of the step(s) is/are 17cm.
- There is not a/are not handrail(s) at the step(s).
Laundry Room
- The Laundry Room is located at the rear right of the complex.
- There is a door to enter the Laundry Room.
- The door has a door closer and may be difficult to open.
- The door opens towards you (pull).
- The door width is 70cm.
- There is a 6cm step, just past the Laundry Room entrance.
- The step is clearly marked.
- The step does not have handrails.
- There is not space for a wheelchair user to turn within the Laundry Room.
- There are washing machines with tumble dryers placed on top.
- The height of the washing machine controls is 81cm.
- The height of the tumble dryer controls is 170cm.
Accessible Shower (Chancre Bungalow)
- Accessible shower facilities are available.
- The accessible shower(s) surveyed is/are located within the accessible toilet cubicle.
- The facilities available in the accessible shower(s) include; an adjustable shower head, handrails and a flip-down seat.
- The height of the seat is 48cm (1ft 7in).
- There is level access to the services from the accessible shower facilities.
Accessible Toilet (Chancre Bungalow - Left Hand Transfer)
- Accessible toilet facilities are available.
-
Location and Access
View
- There is no signage on or near the toilet door.
- This accessible toilet is approximately 2m (2yd 7in) from the entrance.
- This accessible toilet is located to the left as you enter the bungalow.
- There is level access to this accessible toilet.
-
Features and Dimensions
View
- This is a shared toilet.
- A key is not required for the accessible toilet.
- The door opens outwards.
- The door is locked by a lever twist.
- The width of the accessible toilet door is 82cm (2ft 8in).
- The door is easy to open.
- The dimensions of the accessible toilet are 164cm x 220cm (5ft 5in x 7ft 3in).
- There is sufficient turning space in the cubicle for a wheelchair user.
- There is a lateral transfer space.
- As you face the toilet pan the transfer space is on the left.
- The lateral transfer space is 98cm (3ft 3in).
- There is a dropdown rail on the transfer side.
- There is a flush, however it is not on the transfer side.
- The tap type is lever.
- There is a mixer tap.
- There is not an emergency alarm.
- Disposal facilities are available in the cubicle.
- There is a/are open waste paper bin disposal units.
- There is not a/are not coat hook(s).
-
Position of Fixtures
View
- Wall mounted grab rails are available for the toilet.
- As you face the toilet the wall-mounted grab rails are on the right.
- There is a shelf within the accessible toilet.
- The shelf has the minimum dimensions of 12.5cm x 40cm.
- The shelf is at a height of 102cm.
- The shelf is located where it is reachable.
- There is a mirror.
- Mirrors are not placed at a lower level or at an angle for ease of use.
- The height of the toilet seat above floor level is 48cm (1ft 7in).
- There is not a hand dryer.
- There is not a towel dispenser.
- There is a toilet roll holder.
- The toilet roll holder can be reached from seated on the toilet.
- The toilet roll holder is not placed higher than 100cm (3ft 3in).
- There is a wash basin.
- The wash basin cannot be reached from seated on the toilet.
- The wash basin is placed higher than 74cm (2ft 5in).
- The height of the wash basin is 80cm (2ft 7in).
-
Colour Contrast and Lighting
View
- The contrast between the external door and wall is poor.
- There is a low colour contrast between the internal door and wall.
- The contrast between the wall-mounted grab rail(s) and wall is good.
- There is a good colour contrast between the dropdown rail(s) and wall.
- The contrast between the walls and floor is good.
- The lighting levels are good.
-
Comments
View
- There is a heated towel rail and towels.
- The height of the heated towel rail ranges from 57cm to 127cm.
Standard Toilet(s)
- The accessible toilet is also used as the female and male standard toilet.
Additional Info
- Documents are not available in Braille.
- Documents are available in large print.
- A bowl of water can be provided for an assistance dog.
- A member of staff trained in BSL skills is not normally on duty.
- This service cannot be requested.


