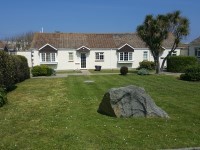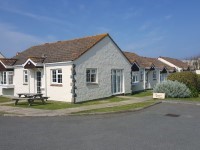Access Guide
Introduction
- Services / facilities within the building include 4* self catering cottages.
Location
- There is not a bus stop within 150m (164yds) of the venue.
Parking
- The venue does have its own car park.
-
Venue Car Park
View
- Parking is free for all users.
- The car park is located in front of the cottages.
- The car park type is open air/surface.
- There is/are 0 Blue Badge parking bay(s) within the car park.
- The route from the car park to the entrance is accessible to a wheelchair user with assistance.
- Assistance may be required because there is/are uneven surfaces.
- The car park surface is tarmac.
- There is not a road to cross between the car park and the entrance.
- The car park does not have a height restriction barrier.
-
Drop-off Point
View
- There is not a designated drop off point.
-
Comments
View
- Each apartment has it's own numbered bay.
- The kerb creates a shallow (8cm) step between the car park and the cottages.
- There is an additional car park at the rear of the cottages.
Level Change (Car Park to Cottages)
- There is a ramp/slope to access this area/service.
- The ramp/slope is located on the pathway leading to the cottages.
- The ramp/slope gradient is steep.
- The width of the ramp/slope is 122cm (4ft).
- There is a/are step(s) to access this area/service.
- The step(s) is/are located surrounding the car park.
- There is/are 1 step(s) to the area/service.
- There is not tactile paving at the top and bottom of the steps.
- The step(s) is/are not clearly marked.
- The step(s) is/are shallow (2cm - 10cm).
- There is not a/are not handrail(s) at the step(s).
- The ramp/slope does not bypass the step(s).
-
Comments
View
- The step is created by the kerb.
Outside Access (Cottage 3 Entrance)
-
Entrance
View
- This information is for the entrance located at the front of the building.
- There is ramped/sloped access at this entrance.
- The main door(s) open(s) away from you (push).
- The door(s) is/are single width.
- The width of the door opening is 73cm.
- There is a small lip on the threshold of the entrance, with a height of 2cm or below.
- There is a second set of doors.
- The door(s) open(s) towards you (pull).
- The door(s) is/are single width.
- The door(s) is/are light.
- The width of the door opening is 67cm.
-
Ramp/Slope
View
- The ramp/slope is located in front of the entrance.
- The gradient of the ramp/slope is steep.
- The ramp/slope is permanent.
- There is not a level landing at the top of the ramp/slope.
- There is not a/are not handrail(s) at the ramp.
- The width of the ramp/slope is 81cm (2ft 8in).
Cottage 3 Lounge and Kitchen
- The kitchen and lounge are ahead as you enter the cottage.
- There is a corner sofa and armchair.
- There is an entertainment unit and TV.
- The height to the top of the TV is 115cm.
- There is a nest of tables.
- The height of the highest table is 51cm.
- There is a sideboard.
- The height of the sideboard is 85cm.
- There is an extendable dining table and 4 chairs.
- The height of the dining table is 62cm.
- The chairs do not have armrests.
- The kitchen area is located at the front right of the cottage.
- The height of the worksurfaces is 93cm.
- The height of the sink is 94cm.
- The taps are lever mixer.
- There is a built-in oven and hob.
- The height to the top oven control is 83cm.
- The height to the top hob control is 98cm.
- There is a built-in dishwasher.
- The height to the handle of the dishwasher is 82cm.
- The controls are on the top of the door to the dishwasher which opens downwards.
- There is a freestanding microwave on the worksurface.
- The height to the top control of the microwave is 119cm.
- There is a built-in fridge/freezer.
- The height to the handle to open the freezer is 88cm.
- The height to the handle to open the fridge is 117cm.
Cottage 3 Double Bedroom
- The double bedroom is located at the front left of the cottage as you enter.
- The bedroom is 3m from the entrance.
- The door to the bedroom opens away from you (push).
- The door is single and light.
- The clear door width is 67cm.
- There is a double bed.
- The height of the bed is 57cm.
- The height between the base and floor is 4cm.
- There are bed side tables.
- The height of the side tables is 61cm.
- There is a dressing table.
- The height of the dressing table is 76cm.
- There is a built-in wardrobe.
- The height to the clothes rail is 150cm.
- The height of the shelf is 159cm.
- There is a wall mounted TV.
- The height to the top of the TV is 198cm.
- There is also a twin bedroom located at the rear left of the cottage as you entered, 3m from the entrance.
- The furniture is identical with twin beds.
- One twin bed is 54cm high.
- The other is 65cm high.
Cottage 3 Bathroom
- The bathroom is located at the front of the cottage, to the left as you enter.
- The bathroom is 3m from the main entrance.
- The door opens away from you (push).
- The door is single and light.
- The clear door width is 67cm.
- There is a bath with overhead shower.
- There are grab rails on the bath.
- The height of the bath is 56cm.
- The taps are twist/turn mixer for both bath and shower.
- The shower head is height adjustable and removeable.
- There is a standard toilet.
- The height of the toilet seat is 41cm.
- There is a wash basin.
- The height of the wash basin is 86cm.
- The taps are lever mixer.
- There is a heated towel rail.
- The lowest rail is 28cm from the floor.
- The highest rail is 137cm from the floor.
- Bath chairs are available on request by booking in advance.
Accessible Toilet
- There are not accessible toilets within this venue designated for public use.
Additional Info
- Documents are not available in Braille.
- Documents are not available in large print.
- A bowl of water can be provided for an assistance dog.
- A member of staff trained in BSL skills is not normally on duty.


