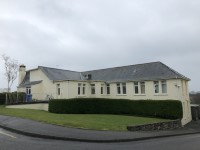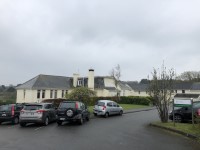Access Guide
Introduction
- Services / facilities within the building include Children's Protection services, staff offices, meeting and training rooms and Youth Justice.
Opening Times
- Monday 08:45 - 17:00.
- Tuesday 08:45 - 17:00.
- Wednesday 08:45 - 17:00.
- Thursday 08:45 - 17:00.
- Friday 08:30 - 16:45.
- Saturday Closed.
- Sunday Closed.
Location
- There is not a bus stop within 150m (164yds) of the venue.
Parking
- The venue does have its own car park.
-
Venue Car Park
View
- Parking is free for all users.
- The car park is located in front and to the left of the building.
- The car park type is open air/surface.
- There is/are 0 Blue Badge parking bay(s) within the car park.
- The route from the car park to the entrance is accessible to a wheelchair user with assistance.
- Assistance may be required because there is/are slopes/ramps.
- The car park surface is tarmac.
- There is not a road to cross between the car park and the entrance.
- The car park does not have a height restriction barrier.
-
Drop-off Point
View
- There is not a designated drop off point.
Outside Access (Main Entrance)
-
Entrance
View
- This information is for the entrance located at the front of the building.
- There is stepped access at this entrance.
- The main door(s) open(s) away from you (push).
- The door(s) is/are single width.
- The width of the door opening is 78cm.
- There is a second set of doors.
- The door(s) open(s) away from you (push).
- The door(s) is/are single width.
- The door(s) is/are heavy.
- The width of the door opening is 77cm.
-
Step(s)
View
- The step(s) is/are located in front of the entrance and in the second doorway.
- There is/are 2 step(s).
- The step(s) is/are not clearly marked.
- The height of the step(s) is/are not between 15cm and 18cm.
- The height of the step(s) is/are 10cm.
- There is not a/are not handrail(s) at the step(s).
-
Comments
View
- This entrance gives direct access to the first floor.
Outside Access (Ground Floor Entrance)
-
Entrance
View
- This information is for the entrance located at the right hand side of the building.
- There is stepped access at this entrance.
- The main door(s) open(s) away from you (push).
- The door(s) is/are double width but one door is locked.
- The width of the door opening is 78cm.
-
Step(s)
View
- The step(s) is/are located in the doorway.
- There is/are 1 step(s).
- The step(s) is/are not clearly marked.
- The height of the step(s) is/are not between 15cm and 18cm.
- The height of the step(s) is/are 4cm.
- There is not a/are not handrail(s) at the step(s).
Reception
- The desk/counter is 6m (6yd 1ft) from the stairs.
- There is not level access to the desk/counter from the entrance.
- The desk/counter is high (110cm+).
- The lighting levels are medium.
- There is not a hearing assistance system.
-
Comments
View
- Reception is located on the first floor, to the right as you exit the stairs, or on the right as you enter via the main entrance.
- Reception is 2m from the main entrance.
Inside Access
- There is level access to the service(s).
- There is not a hearing assistance system.
- This venue does not play background music.
- Motorised scooters are welcomed in public parts of the venue.
- The lighting levels are medium.
-
Comments
View
- Hearing loops can be arranged in advance for meetings.
Meeting Rooms
- There are 3 meeting rooms on the ground floor.
- The meeting rooms are located along the main corridor, ahead as you enter via the ground floor accessible entrance.
- The meeting room surveyed was the Oak.
- The room is 7m from the ground floor accessible entrance.
- The door to the room is single, heavy and opens away from you (push).
- The clear door width is 76cm.
- There are tables and chairs in the meeting room.
- The height of the tables is 71cm.
- The chairs have armrests on both sides.
- There is a height adjustable chair without armrests.
- There is an additional meeting room in the attic.
- Meetings, training and conferences for visitors with mobility issues will be arranged on the ground floor.
Other Floors
-
Steps
View
- The floors which are accessible by stairs are G, 1 and 2.
- There are 15+ steps between floors.
- The steps are clearly marked.
- The steps are medium height (11cm - 17cm).
- The steps do have handrails.
- The steps have a handrail on the right going up.
- There is a landing.
- The lighting levels are medium.
-
Other
View
- The area(s)/service(s) on the floors which are not accessible is/are reception, staff offices on the first and second floors and the attic meeting room.
-
Comments
View
- There are single, heavy, manual doors to access the staircase on all floors.
Accessible Toilet
- Accessible toilet facilities are not available.
Standard Toilet(s)
-
Availability and Location of Standard Toilets
View
- Standard toilet facilities are available.
-
Access to Standard Female and Male Toilet(s)
View
- The female and male toilet facilities that were surveyed are located on the ground floor, along the corridor to the right as you enter via the ground floor accessible entrance.
- The female and male toilets are approximately 4m (4yd 1ft) from the ground floor entrance.
- Inside the venue, there is level access to the female and male toilets.
- Lighting levels are medium.
Additional Info
- Documents are not available in Braille.
- Documents can be requested in large print.
- A bowl of water can be provided for an assistance dog.
- An assistance dog toilet area can be provided onsite.
- The assistance dog toilet area is located on the grass areas in the car park.
- A member of staff trained in BSL skills is not normally on duty.
- This service cannot be requested.
- Home visits / services are available.


