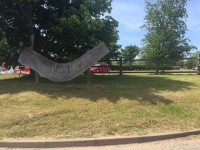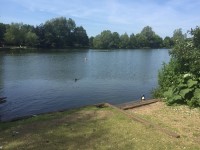Access Guide
Introduction
- Services / facilities within the grounds include a play area, picnic area, toilet block and Peter's Ice Cream.
-
Comments
View
- This route is approximately 1.5 miles.
Parking (Car Park 1)
- The venue does have its own car park.
-
Venue Car Park
View
- Parking is free for all users.
- The car park is located to the right of the toilet block.
- The car park type is open air/surface.
- Parking spaces for Blue Badge holders cannot booked in advance.
- There is/are 4 designated parking bay(s) within the car park.
- The dimensions of the designated parking bay(s) are 360cm x 590cm (11ft 10in x 19ft 4in).
- The route from the car park to the entrance is accessible to a wheelchair user with assistance.
- Assistance may be required because there is / are slopes/ramps.
- The car park surface is concrete.
- The patron does not have to cross a road.
- The car park does not have a height restriction barrier.
-
Drop-off Point
View
- There is not a designated drop off point.
-
Comments
View
- This car park is accessible via Coddenham Road.
Parking (Car Park 2)
- The venue does have its own car park.
-
Venue Car Park
View
- Parking is free for all users.
- The car park is located to the right of the cafe.
- The car park type is open air/surface.
- There is/are 0 designated parking bay(s) within the car park.
- The route from the car park to the entrance is accessible to a wheelchair user with assistance.
- Assistance may be required because there is / are uneven surfaces.
- The car park surface is cobbled.
- The patron does not have to cross a road.
- The car park does not have a height restriction barrier.
-
Drop-off Point
View
- There is not a designated drop off point.
-
Comments
View
- This car park is accessible via Coddenham Road.
Easy Access Trail
- This trail starts from car park 1 and continues around the lake.
- There are no entrances to the trail.
- This trail is approximately 0.6 miles / 1km.
- This trail is a circular route that leads back to the car park and toilet block.
- There is signage along this trail.
- There is wooden seating available along this trail.
Paths
- The paths vary from narrow to wide.
- The path measurements vary from 80cm to 200cm wide.
- The surfaces of the path vary from concrete and natural earth.
- There are easy to moderate slopes on this trail.
- Assistance for wheelchairs is needed for this trail.
Easy Going Trail
- This trail starts from car park 2 and continues up the river to Alder Carr Farm.
- This trail leads from there to a circular route that links to the easy access trail.
- The trail leads to two bridges and back to the car park.
- There is a picnic area on this trail.
- This trail is approximately 1.5 miles / 2.5km.
- There is signage along this trail.
- There is wooden seating available along this trail.
Paths
- The paths on this trail vary from narrow to wide.
- The path measurements vary from 75cm to 180cm wide.
- The surfaces of the paths vary from natural earth and concrete.
- There are moderate to steep slopes on this trail.
- Assistance for wheelchairs is needed for this trail.
Bridge
- There is a footbridge leading from the easy going trail to the easy access trail.
- This bridge crosses the river.
- The bridge is 160cm wide.
- This footbridge is steep and has handrails on both sides.
Eating and Drinking (Peter's Ice Cream)
- The following information is for the cafe.
- Food or drinks are ordered from the service counter.
- Food or drinks can be brought to the table.
- There is not a lowered section at the counter.
- No tables are permanently fixed.
- No chairs are permanently fixed.
- No chairs have armrests.
- The distance between the floor and the lowest table is 75cm (2ft 6in).
- The distance between the floor and the highest table is 75cm (2ft 6in).
- There is ample room for a wheelchair user to manoeuvre.
- Plastic / takeaway cups are available.
- Plastic / takeaway cutlery is available.
- Drinking straws are available.
- Menus are wall only.
- Menus are not available in Braille.
- Menus are not available in large print.
- Picture menus are not available.
- Menus are clearly written.
- Menus are presented in contrasting colours.
- The type of food served here is hot and cold meals and snacks.
Accessible Toilet
- There are accessible toilets within this venue designated for public use.
-
Location and Access
View
- The toilet is for the sole use of disabled people.
- There is pictorial signage on or near the toilet door.
- The accessible toilet is 10m (10yd 2ft) from the car park.
- The accessible toilet is located at the front of the toilet block.
- There is level access to the accessible toilet.
-
Features and Dimensions
View
- This is a unisex toilet.
- A key is required for the accessible toilet.
- The key is a radar key.
- The door opens outwards.
- The door is locked by a locking handle.
- The width of the accessible toilet door is 80cm (2ft 7in).
- The door weight is heavy.
- The dimensions of the accessible toilet are 180cm x 250cm (5ft 11in x 8ft 2in).
- There is sufficient turning space in the cubicle for a wheelchair user.
- There is a lateral transfer space.
- As you face the toilet pan the transfer space is on the left.
- The lateral transfer space is 80cm (2ft 7in).
- There is a dropdown rail on the transfer side.
- There is a flush on the transfer side.
- The tap type is lever.
- There is a mixer tap.
- There is not an emergency alarm in the cubicle.
- Disposal facilities are not available in the cubicle.
- There is not a coat hook.
-
Position of Fixtures
View
- Wall mounted rails are available.
- As you face the toilet the wall mounted grab rails are on both sides.
- There is not a shelf within the accessible toilet.
- There are not mirrors.
- The height of the toilet seat above floor level is 48cm (1ft 7in).
- There is a hand dryer.
- The hand dryer cannot be reached from seated on the toilet.
- The hand dryer is not placed higher than 100cm (3ft 3in).
- There is not a towel dispenser.
- There is a toilet roll holder.
- The toilet roll holder can be reached from seated on the toilet.
- The toilet roll holder is not placed higher than 100cm (3ft 3in).
- There is a sink.
- The sink cannot be reached from seated on the toilet.
- The sink is not placed higher than 74cm (2ft 5in).
-
Colour Contrast and Lighting
View
- The contrast between the external door and wall is good.
- There is a high colour contrast between the internal door and wall.
- The contrast between the grab rails and wall is good.
- There is a good colour contrast between the dropdown rail(s) and wall.
- The contrast between the walls and floor is good.
- The lighting levels are medium.
-
Comments
View
- At the time of research, it was not possible to photograph the facility.
Standard Toilet(s)
-
Availability and Location of Standard Toilets
View
- Standard toilets are available.
-
Access to Standard Female Toilet(s)
View
- The female toilets are located to the left of the toilet block.
- The female toilets are 10m (10yd 2ft) from the car park.
- Inside the venue, there is level access to the female toilet.
- Lighting levels are medium.
-
Access to Standard Male Toilet(s)
View
- The male toilets are located to the right of the toilet block.
- The male toilets are 20m (21yd 2ft) from the car park.
- Inside the venue, there is level access to the male toilet.
- Lighting levels are medium.


