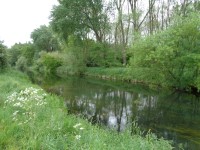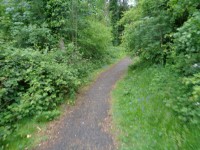Access Guide
Introduction
- St Helen’s Picnic Site is the start of a series of trails that lead through the forests of Santon Downham. .
- This easy access route is approximately 0.7miles / 1km and takes you through woodland and along the Little Ouse River.
- The Easy Going Trail from All Saints Church has Orange markers that lead you past a barrier towards the former railway station cottages along a natural surfaced path.
- Passing under the railway line (it can get muddy here), turn right and follow a long, gently ascending forest track to the site of St Helen’s Church and the Holy Well.
- There are lovely views over the Little Ouse River and a very well written interpretation panel telling.
- the story of the site.
- Then retrace your steps back to the car park.
- You can also explore forest trails South of the river.
Location
- There is not a bus stop within 150m (164yds) of the venue.
- The nearest National Rail station is Thetford.
Parking
- The venue does have its own car park.
-
Venue Car Park
View
- Parking is free for all users.
- The car park is located in front of the venue.
- The car park type is open air/surface.
- There is/are 0 Blue Badge parking bay(s) within the car park.
- The route from the car park to the entrance is accessible to a wheelchair user with assistance.
- Assistance may be required because there is / are uneven surfaces.
- The car park surface is loose chippings.
- There is not a road to cross between the car park and the entrance.
- The car park does not have a height restriction barrier.
-
Drop-off Point
View
- There is not a designated drop off point.
-
Comments
View
- Seasonal parking charges may apply.
Walk
- The walk starts off at the car park and takes you through woodland, then along the river and back to the car park.
- On the way you will pass All Saints Church, one of Britain's smallest churches and you might see kingfishers, crossbills or woodpeckers.
- There is wooden seating available along the route.
Paths
- The surface of the paths around the walk is compact earth, with a width of 90cm going down to 60cm in places.
- The paths have some easy slopes around the route.
Accessible Toilet
- There are accessible toilet facilities within this venue.
-
Location and Access
View
- The toilet is not for the sole use of disabled people.
- There is pictorial signage on or near the toilet door.
- This accessible toilet is approximately 28m (30yd 1ft) from the car park.
- This accessible toilet is located within a toilet block in the center of the car park.
- There is not level access to this accessible toilet.
-
Features and Dimensions
View
- This is a unisex toilet.
- A key is not required for the accessible toilet.
- The door opens outwards.
- The door is locked by a locking handle.
- The width of the accessible toilet door is 85cm (2ft 9in).
- The door is heavy.
- The dimensions of the accessible toilet are 160cm x 230cm (5ft 3in x 7ft 7in).
- There is sufficient turning space in the cubicle for a wheelchair user.
- There is a lateral transfer space.
- As you face the toilet pan the transfer space is on the left.
- The lateral transfer space is 80cm (2ft 7in).
- There is a dropdown rail on the transfer side.
- There is a flush, however it is not on the transfer side.
- The tap type is lever.
- There is a mixer tap.
- There is not an emergency alarm.
- Disposal facilities are available in the cubicle.
- There is not a/are not coat hook(s).
-
Position of Fixtures
View
- Wall-mounted grab rails are available.
- As you face the toilet the wall-mounted grab rails are on both sides.
- There is not a shelf within the accessible toilet.
- There is not a mirror.
- The height of the toilet seat above floor level is 48cm (1ft 7in).
- There is a hand dryer.
- The hand dryer cannot be reached from seated on the toilet.
- The hand dryer is not placed higher than 100cm (3ft 3in).
- There is not a towel dispenser.
- There is a toilet roll holder.
- The toilet roll holder can be reached from seated on the toilet.
- The toilet roll holder is not placed higher than 100cm (3ft 3in).
- There is a wash basin.
- The wash basin cannot be reached from seated on the toilet.
- The wash basin is placed higher than 74cm (2ft 5in).
- The height of the wash basin is 80cm (2ft 7in).
-
Colour Contrast and Lighting
View
- The contrast between the external door and wall is good.
- There is a high colour contrast between the internal door and wall.
- The contrast between the wall-mounted grab rail(s) and wall is poor.
- There is a poor colour contrast between the dropdown rail(s) and wall.
- The contrast between the walls and floor is good.
- The lighting levels are medium.
-
Baby Change Facilities
View
- Baby change facilities are located within the venue.
- Baby change facilities are located within the accessible toilet.
- The height of the baby change table once extended is 75cm (2ft 6in).
-
Comments
View
- Toilet block has seasonal opening. Please call in advance to check.
Level Change (Accessible and Standard Toilets)
- There is a ramp or slope to access this service.
- The ramp or slope is located on the path leading to the entrance.
- The ramp or slope is permanent.
Standard Toilet(s)
-
Availability and Location of Standard Toilets
View
- Standard toilets are available.
-
Access to Standard Female and Male Toilet(s)
View
- The female and male toilets are located within a toilet block in the center of the car park.
- The female and male toilets are 30m (32yd 2ft) from the car park.
- Inside the venue, there is not level access to the female and male toilets.
- Lighting levels are medium.
Additional Info
- Documents are not available in Braille.
- Documents are not available in large print.
- A bowl of water cannot be provided for an assistance dog.
- An assistance dog toilet area can be provided onsite.
- A member of staff trained in BSL skills is not normally on duty.
-
Comments
View
- Venue is not staffed.



