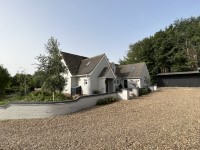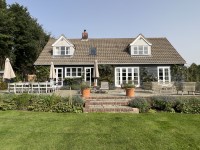Access Guide
Introduction
- Services / facilities within the building include Accommodation for up to 9 adults.
- Services / facilities within the grounds include gardens, patio, playground and BBQ area.
Opening Times
- Please contact the venue for details of opening times.
Location
- There is not a bus stop within 150m (164yds) of the venue.
- The nearest National Rail station is Sudbury.
Parking
- The venue does have its own car park.
-
Venue Car Park
View
- Parking is free for all users.
- The car park is located at the front of the house.
- The car park type is open air/surface.
- There is/are 0 Blue Badge parking bay(s) within the car park.
- The route from the car park to the entrance is accessible to a wheelchair user with assistance.
- Assistance may be required because there is/are cobbles.
- The car park surface is cobbled.
Outside Access (Main Entrance)
-
Entrance
View
- This information is for the entrance located at the front of the house.
- There is stepped access at this entrance.
- There is a bell/buzzer.
- The height of the bell/buzzer is 145cm (4ft 9in).
- There is not an intercom.
- The main door(s) open(s) away from you (push).
- The door(s) may be difficult to open.
- The door(s) is/are single width.
- The width of the door opening is 78cm.
- There is a small lip on the threshold of the entrance, with a height of 2cm or below.
-
Step(s)
View
- The step(s) is/are located leading to the front door and at the door threshold.
- There is/are 3 step(s).
- The step(s) is/are not clearly marked.
- The height of the step(s) is/are between 15cm and 18cm.
- The height of the step(s) is/are 18cm.
- There is not a/are not handrail(s) at the step(s).
Room (Ground Floor Bedroom)
-
General Information
View
- There are 5 rooms in total.
- There are 1 standard ground floor rooms.
- There are 4 standard rooms on other floors.
-
Accessible Rooms
View
- There are not accessible ensuite facilities.
-
Auxiliary Aids - General
View
- Assistance dogs are welcome to stay with guests in rooms.
-
Ground Floor Standard Rooms
View
- There are standard rooms on the ground floor.
- There is level access to ground floor rooms.
- Adjoining rooms are not available.
-
Standard Rooms on Other Floors
View
- There are standard rooms on other floors.
-
Comments
View
- The door to the ground floor bedroom is 62cm wide. There is access to the garden via French doors that are 114cm wide.
There are two steps to access the garden which are 13cm high.
- The door to the ground floor bedroom is 62cm wide. There is access to the garden via French doors that are 114cm wide.
Outside Access (Access to Kitchen)
-
Entrance
View
- This information is for the entrance located to the front right of the lodge.
- There is stepped access at this entrance.
- There is not a bell/buzzer.
- There is not an intercom.
- The main door(s) open(s) away from you (push).
- The door(s) may be difficult to open.
- The door(s) is/are single width.
- The width of the door opening is 80cm.
- There is a small lip on the threshold of the entrance, with a height of 2cm or below.
-
Step(s)
View
- The step(s) is/are located at the door threshold.
- There is/are 1 step(s).
- The step(s) is/are not clearly marked.
- The height of the step(s) is/are between 15cm and 18cm.
- The height of the step(s) is/are 17cm.
- There is not a/are not handrail(s) at the step(s).
BBQ Area and Playground
- There is a BBQ area with table and chairs located to the rear of the stables. The table height is 75cm. The chairs do not have armrests.
The playground has climbing equipment, a slide and swings.
Patio Area - Rear of Lodge
- There are tables and chairs located on the patio area. The tables vary in height between 45cm - 76cm and there are chairs with and without armrests.
Level Change (Access from Patio to Lawn)
- There is a/are step(s) to access this area/service.
- The step(s) is/are located between the patio and the lawn.
- There is/are 3 step(s) to the area/service.
- The step(s) is/are not clearly marked.
- The step(s) is/are deep (18cm+).
- There is not a/are not handrail(s) at the step(s).
Inside Access
- There is level access to the service(s).
- There is not a hearing assistance system.
-
Comments
View
- There is stepped access to the garden via French doors that open outwardly and are 114cm wide. The two steps are 10cm and 13cm high.
The kitchen diner has a table which is 74cm high and there are chairs without armrests and bench seats.
- There is stepped access to the garden via French doors that open outwardly and are 114cm wide. The two steps are 10cm and 13cm high.
Standard Shower (Ground Floor)
- Shower facilities are available.
- The shower(s) surveyed is/are located to the left as you enter main entrance.
- There is level access to the shower facilities.
Other Floors
-
Steps
View
- The floors which are accessible by stairs are G and 1.
- There are 14 steps between floors.
- The steps are not clearly marked.
- The steps are deep (18cm+).
- The steps do have handrails.
- The steps have a handrail on both sides.
- There is a landing.
- The lighting levels are moderate to good.
-
Comments
View
- The handrail on the right is a rope. The wooden hand rail on the left only covers the lower half of the stairs.
Room (First Floor Bedrooms)
-
General Information
View
- There are 5 rooms in total.
- There are 1 standard ground floor rooms.
- There are 4 standard rooms on other floors.
-
Accessible Rooms
View
- There are not accessible ensuite facilities.
-
Comments
View
- There is an adjoining room to the bedroom at the top left of the stairs.
- This room does not have a door and has limited headroom.
The main bedroom has ensuite facilities.
Ensuite (Main Bedroom)
- The ensuite has a manual door which opens inwards.
- The ensuite does have an unobstructed minimum turning space of 150cm x 150cm.
- The ensuite has hard flooring.
- The majority of the flooring has a very shiny finish, which could cause issues with glare or look slippery.
- The ensuite does not have a non-slip floor.
- There is no emergency alarm.
- There is no lateral transfer space next to the toilet seat.
- The toilet has no dropdown rail.
- The following fixtures can be reached from the toilet seat: the toilet roll holder.
- The following fixtures cannot be reached from the toilet seat: the wash basin.
- The ensuite has: a bath, a shower cubicle and an over bath shower.
- The height of the wash basin is 80cm.
- The wash basin tap type is lever mixer.
- The height of the bath is 65cm.
- The bath tap type is lever mixer.
- There is an adjustable, detachable shower head at a recommended height (between 105cm - 185cm).
- The shower control type is twist turn.
- The following have a high colour contrast with their surroundings: the toilet seat.
- The following have a less clear colour contrast with their surroundings: the floor and the internal door.
Standard Toilet(s) (Ground Floor)
-
Availability and Location of Standard Toilets
View
- Standard toilet facilities are available.
-
Access to Standard Shared Toilet(s)
View
- The shared toilets that were surveyed are located to the left as you enter the lodge.
- The shared toilet(s) is/are approximately 2m (2yd 7in) from the entrance.
- Inside the venue, there is level access to the shared toilet(s).
- Lighting levels in the shared toilets are moderate to good.
Standard Toilet(s) (First Floor)
-
Availability and Location of Standard Toilets
View
- Standard toilet facilities are available.
-
Access to Standard Shared Toilet(s)
View
- The shared toilets that were surveyed are located on the first floor.
- The shared toilet(s) is/are approximately 4m (4yd 1ft) from the stairs.
- Inside the venue, there is level access to the shared toilet(s).
- Lighting levels in the shared toilets are moderate to good.
-
Comments
View
- There is a bath with hand-held shower attachment. The bath height is 56cm. The sink unit height is 86cm.
Additional Info
- Documents are not available in Braille.
- Documents are not available in large print.
- A bowl of water can be provided for an assistance dog.
- A member of staff trained in BSL skills is not normally on duty.
- This service cannot be requested.


