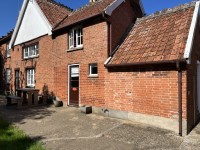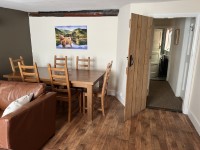Access Guide
Introduction
- Services / facilities within the building include holiday accommodation.
- Services / facilities within the grounds include picnic area.
Opening Times
- Please contact the venue for details of opening times.
Location
- There is not a bus stop within 150m (164yds) of the venue.
- The nearest National Rail station is Wickham Market.
Parking
- The venue does have its own car park.
-
Venue Car Park
View
- Parking is free for all users.
- The car park is located to the front of the welcome/reception entrance.
- The car park type is open air/surface.
- Parking spaces for Blue Badge holders cannot booked in advance.
- The nearest Blue Badge bay is 3m (3yd 10in) from the welcome/reception entrance.
- The furthest Blue Badge bay is 20m (21yd 2ft) from the welcome/reception entrance.
- The route from the car park to the entrance is accessible to a wheelchair user with assistance.
- Assistance may be required because there is/are uneven surfaces.
- The car park surface is cobbled.
- There is a dropped kerb between the car park and the venue.
- The dropped kerb does not have tactile paving.
- There is not a road to cross between the car park and the entrance.
- The car park does not have a height restriction barrier.
Outside Access (Main Entrance - Left Hand Side of Cottage)
-
Entrance
View
- This information is for the entrance located to the left of Duchess Cottage.
- There is stepped access at this entrance.
- There is not a bell/buzzer.
- There is not an intercom.
- The main door(s) open(s) away from you (push).
- The door(s) may be difficult to open.
- The door(s) is/are single width.
- The width of the door opening is 81cm.
-
Step(s)
View
- The step(s) is/are located at the door threshold.
- There is/are 2 step(s).
- The step(s) is/are not clearly marked.
- The height of the step(s) is/are between 15cm and 18cm.
- The height of the step(s) is/are 13cm.
- There is not a/are not handrail(s) at the step(s).
-
Comments
View
- There is a gate prior to the entrance door to Duchess Cottage. The gate opens away from you, may be difficult to open and is 130cm wide.
Outside Access (Rear Access)
-
Entrance
View
- This information is for the entrance located at the rear of the cottage.
- There is stepped access at this entrance.
- There is not a bell/buzzer.
- There is not an intercom.
- The main door(s) open(s) away from you (push).
- The door(s) is/are easy to open.
- The door(s) is/are single width.
- The width of the door opening is 76cm.
-
Step(s)
View
- The step(s) is/are located at the door threshold.
- There is/are 1 step(s).
- The step(s) is/are not clearly marked.
- The height of the step(s) is/are between 15cm and 18cm.
- The height of the step(s) is/are 18cm.
- There is not a/are not handrail(s) at the step(s).
Inside Access
- There is not level access to the service(s).
- There is not a hearing assistance system.
- This venue does not play background music.
- Motorised scooters are not welcomed in public parts of the venue.
- The lighting levels are varied.
-
Comments
View
- There are different floor materials throughout and raised transitions at the thresholds.
Laundry Room
- The laundry room has work surfaces at a height of 90cm. The facilities include a washing machine, tumble dryer and sink unit.
Other Floors
-
Steps
View
- The floors which are accessible by stairs are G and 1.
- There are 11 steps between floors.
- The steps are not clearly marked.
- The steps are deep (18cm+).
- The steps do have handrails.
- The steps have a handrail on the right going up.
- There is not a landing.
- The lighting levels are low to moderate.
-
Comments
View
- The handrail only covers the middle portion of the stairs.
Level Change (Access to Bedroom 2)
- There is a/are step(s) to access this area/service.
- The step(s) is/are located at the threshold of bedroom 2.
- There is/are 1 step(s) to the area/service.
- The lighting levels at the step(s) are low to moderate.
- There is not tactile paving at the top and bottom of the steps.
- The step(s) is/are not clearly marked.
- The step(s) is/are shallow (2cm - 10cm).
- There is not a/are not handrail(s) at the step(s).
Room (First Floor Bedrooms)
-
General Information
View
- There are 3 rooms in total.
-
Accessible Rooms
View
- There are not accessible ensuite facilities.
-
Auxiliary Aids - General
View
- Some rooms have no auxiliary aids for people with sensory impairments.
- The venue does not provide other auxiliary aids for people with mobility impairments.
- Assistance dogs are not welcome to stay with guests in rooms.
- The number of accessible rooms with baths is 0.
- The number of accessible rooms with wheel in showers is 0.
-
Ground Floor Standard Rooms
View
- There are not standard rooms on the ground floor.
-
Comments
View
- There is a small 3cm lip at the entrance to bedroom 1. Bedroom 3 is not independent and is accessed via bedroom 2.
External Grounds
- The cottage has exclusive use of an external garden area where there is a picnic table with a height of 75cm.
Accessible Toilet
- Accessible toilet facilities are not available.
Standard Toilet(s) (and Bathroom - Ground Floor)
-
Availability and Location of Standard Toilets
View
- Standard toilet facilities are available.
-
Access to Standard Shared Toilet(s)
View
- The shared toilets that were surveyed are located on the ground floor to the left, from the main entrance.
- The shared toilet(s) is/are approximately 15m (16yd 1ft) from the main entrance.
- Inside the venue, there is not level access to the shared toilet(s).
- Lighting levels in the shared toilets are moderate to good.
-
Comments
View
- There is a toilet in this facility that is 40cm high. The pedestal wash basin is 76cm high.
There is a bath that has an access height of 53cm and an adjustable shower located over the bath. The mixer controls are at 110cm high.
- There is a toilet in this facility that is 40cm high. The pedestal wash basin is 76cm high.
Additional Info
- A bowl of water can be provided for an assistance dog.
- A member of staff trained in BSL skills is not normally on duty.
- This service cannot be requested.


