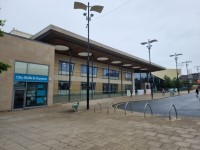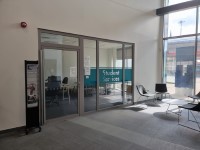Access Guide
Useful Information (City Campus and all Departments)
Summary (City Campus and all Departments)
-
Building
View
- Services / Facilities within the building include; hair and beauty services and training salons, a bistro and training kitchens, motor vehicle and construction, a learning resource centre, Student Services and a Café.
-
Location of Toilet/Changing Facilities
View
- Accessible toilet facilities are located on floor 3 in the front left and front right corridors.
-On floor 2 in the left corridor just before the lift, in the front right corridor facing the salons, and in the rear right corridor approximately halfway along on the right.
-On floor 1 at the left side of the building in the Careers Guidance area. - Accessible toilet facilities with an accessible shower are located on floor 0, halfway along the corridor on the right.
- Female standard toilet facilities are located on floor 3 in the front corridor, the front left corridor and the front right corridor.
-On floor 2 in the front left corridor, in the front right corridor and in the rear right corridor.
-On floor 1 at the left side of the building in the careers guidance area.
-On floor 0 halfway along the corridor. - Male standard toilet facilities are located on floor 3 in the front corridor, the front left corridor and the front right corridor.
-On floor 2 in the front left corridor, in the front right corridor and in the rear right corridor.
-On floor 1 at the left side of the building in the careers guidance area.
-On floor 0 halfway along the corridor. - Accessible changing facilities are located on floor 1 in the Beauty foyer.
- Standard changing facilities are located on floor 1 in the Beauty foyer.
- Accessible toilet facilities are located on floor 3 in the front left and front right corridors.
Getting Here (City Campus and all Departments)
-
By Road
View
- The City Campus is located in Sunderland Town Centre on Park Lane.
It can be reached via the A690, A183 and A1231.
The A1M is 5.8 miles away and approximately 15 minutes drive.
Leave the A1m at junction 64 and follow the A1231 into the city centre.
At the roundabout with the junction for the A690 and the A1231, take the first left onto Park Lane.
The college is just around the left-hand bend, on the right. - There is no site campus or building parking available.
The nearest public car park is the Civic Centre Car Park, located on Park Lane.
- The City Campus is located in Sunderland Town Centre on Park Lane.
-
By Bus
View
- There is a bus stop within 150 metres of the campus.
- Sunderland Bus Interchange is located opposite the City Centre Campus and serves as an interchange by a multitude of buses in the area and connects with most other major towns and cities.
- For more information on Sunderland Park Lane Interchange please click here (opens new tab).
-
By Train
View
- The nearest Railway Station is Sunderland.
- Sunderland Train Station is 0.3 miles away to the north east.
It is served by Northern Railway and connects to Newcastle and the East Coast main line. - For more information on train times please click here (opens new tab).
-
By Metro
View
- The nearest Metro station is Sunderland Park Lane Interchange.
- The metro station is located within the Sunderland Park Lane bus interchange facing the City Centre campus.
There is a Metro every 20 minutes to Newcastle and the surrounding areas. - For more information please click here (opens new tab).
Building Parking (City Campus and all Departments)
- The building does not have its own dedicated parking.
-
Site/Campus Car Parks
View
- There is not a site/campus car park within approximately 200m.
-
Public Car Parks
View
- There is a car park for public use within 200m (approx).
- The name of the car park is Civic Centre Multi-Storey Car Park.
- The car park is located on Park Lane.
-
On Street Parking
View
- Clearly signed and/or standard marked parking bays are not available.
-
Drop Off Point
View
- There is not a designated drop off point.
Approach (Main Entrance City Campus - Floor 2)
-
Approach
View
- The surface of the approach is stone/concrete tiles and block paving.
- The approach surface is uneven in places.
- There is step-free access on the approach.
- There is a slope with a very easy incline.
Outside Access (Main Entrance City Campus - Floor 2)
-
Entrance
View
- This information is for the entrance located at the front of the building on Park Lane.
- This entrance gives access to floor 2.
- The entrance area/door is clearly signed.
- This entrance is signed with 'Welcome to City Campus'.
- There is step-free access at this entrance.
- There is a canopy or recess which provides weather protection at this entrance.
- There is a dark mat or floor marking at this entrance that might be perceived as a hole.
- The entrance door(s) does not/do not contrast visually with its immediate surroundings.
- There is not a bell/buzzer.
- There is not an intercom.
- The main door(s) open(s) automatically.
- The door(s) is/are single width.
- The width of the door opening is 126cm.
- There is a small lip on the threshold of the entrance, with a height of 2cm or below.
- There is a second set of doors.
- The door(s) open(s) automatically.
- The door(s) is/are single width.
- The width of the door opening is 130cm.
- There is a slope with a very easy incline.
Getting Around (City Campus)
-
Access
View
- There is step-free access throughout the building via lift(s).
-
Circulation
View
- There are doors in corridors/walkways which have to be opened manually.
- The type of flooring in corridors/walkways is stone, laminate and carpet.
- There is some flooring in corridors/walkways which includes patterns or colours which could be confusing or look like steps or holes to some people.
- There is some flooring in corridors/walkways which is shiny and could cause issues with glare or look slippery to some people.
- Handrails with a rounded or oval profile are not provided in corridors/walkways.
- There is high colour contrast between the walls and floor in the majority of corridors/walkways.
- There is bench seating and also a mixture of single seats with and without armrests at regular intervals.
- The lighting levels are good.
-
Signage
View
- Wayfinding signage is provided.
- The colour, design and typeface of signs is consistent throughout the building.
- Dementia friendly signage is not provided.
-
Safe Place(s)
View
- There is not a designated place of safety which can be used by people with dementia, autism or learning disabilities.
-
Audio
View
- This venue does not play background music in communal areas.
- There is a hearing assistance system in the communal areas of the building.
- The system is a portable loop.
- The portable hearing loops are located in the security office.
- The hearing assistance system is available only on request.
- Staff are not trained to use the hearing system.
- The hearing assistance system was not tested at the time of the survey.
-
Comments
View
- There are thresholds in some corridor doorways creating a slightly uneven surface, as shown in photographs 11 and 12.
Opening Times
- Monday 09:00 - 17:00.
- Tuesday 09:00 - 17:00.
- Wednesday 09:00 - 17:00.
- Thursday 09:00 - 17:00.
- Friday 09:00 - 17:00.
- Saturday Closed.
- Sunday Closed.
Entrance (Student Services)
-
Entrance
View
- This information is for the entrance located on floor 2, at the front right of the reception lobby.
- This entrance gives access to Student Services.
- The entrance area/door is clearly signed.
- This entrance is signed with 'Student Services'.
- There is step-free access at this entrance.
- The entrance door(s) does not/do not contrast visually with its immediate surroundings.
- There is not a bell/buzzer.
- There is not an intercom.
- The main door(s) open(s) away from you (push).
- The door(s) is/are single width.
- The door(s) is/are heavy.
- The width of the door opening is 102cm.
Inside Access
-
Access and Circulation
View
- There is step-free access throughout the area.
- The type of flooring is carpet.
- There is high colour contrast between the walls and floor.
- The lighting levels are good.
-
Signage
View
- Wayfinding signage is not provided.
- Dementia friendly signage is not provided.
-
Safe Place(s)
View
- There is not a designated place of safety which can be used by people with dementia, autism or learning disabilities.
-
Audio
View
- This area does not play background music/sound.
- There is not a hearing assistance system.
-
Comments
View
- There are 70cm high desks throughout the Student Services area.
- There are height adjustable chairs on wheels with no armrests.
Accessible Toilet(s)
- There is not an/are not accessible toilet(s) available.
- The nearest accessible toilet(s) is/are located on floor 0 of the main campus building.
Standard Toilet(s)
- Standard toilet facilities are not available.
- The nearest standard toilet(s) is/are located on floor 0 of the main campus building.



