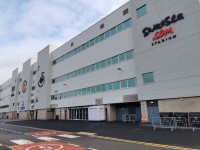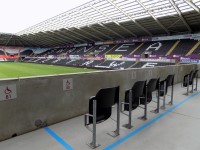Access Guide
Route Summary
- The following is a brief summary of the route to the Mezzanine Level wheelchair spaces in the stands.
- The stand surveyed was the South Stand, but the routes to the Mezzanine Level wheelchair spaces in West Stand, East Stand, North Stand and Away Stand are very similar.
- There is step-free access along the outer concourse to the access gates to the stand.
- In the build-up and kick-off, the outer concourse may be congested with other supporters.
- There is a steward located at the gate to provide assistance.
- There is step-free access along the internal concourse to the lift.
- The internal concourse will be congested just before kick-off, at half-time and at the end of the game.
- There is step-free access from the lift to the accessible toilet and the wheelchair spaces.
Lift (South Stand - Family Stand - Lift 4)
- There is a lift for public use.
- The lift is located on the main concourse.
- The lift is clearly visible from the entrance.
- The lift is approximately 11m (12yd 1in) from the Gate 17.
- A member of staff needs to be notified for use of the lift.
- A member of staff is required to operate the lift.
- Clear signs indicating the facilities on each floor are not provided on lift lobby landings.
- There is a clear level manoeuvring space of 150cm × 150cm in front of the lift.
- Lift doors do not contrast visually with lift lobby walls.
- The external controls for the lift are within 90cm - 110cm from the floor.
- The colour contrast between the external lift controls and the control plate is good.
- The colour contrast between the external lift control plate and the wall is good.
- The clear door width is 90cm (2ft 11in).
- The dimensions of the lift are 103cm x 150cm (3ft 5in x 4ft 11in).
- There are separate entry and exit doors in the lift.
- There is not a mirror to aid reversing out of the lift.
- There is not a list of floor services available within the lift.
- The lift does not have a visual floor indicator.
- The lift does not have an audible announcer.
- The internal controls for the lift are within 90cm - 120cm from the floor.
- There is not a hearing loop system.
- The lift does not have Braille markings.
- The lift does not have tactile markings.
- The lighting levels in the lift are good.
- There is a/are similar lift(s) available.
-
Comments
View
- There is an identical lift (Lift 3) at Access K.
Accessible Toilet(s) (South Stand - Family Stand - Mezzanine Level Access L)
- There is an/are accessible toilet(s) for public use.
-
Location and Access
View
- This accessible toilet is located to the right when exiting Lift 4, near Access L.
- There is step-free access into the accessible toilet, via lift.
-
Features and Dimensions
View
- This is a shared toilet.
- A key is required for the accessible toilet.
- The key is a radar key.
- The key can be obtained from a steward.
- There is pictorial signage on or near the toilet door.
- The door opens outwards.
- The door is heavy.
- The door is locked by a locking handle.
- The width of the accessible toilet door is 86cm.
- The dimensions of the accessible toilet are 206cm x 220cm (6ft 9in x 7ft 3in).
- The accessible toilet does have an unobstructed minimum turning space of 150cm x 150cm.
- The toilet has a non-slip floor.
- There is a lateral transfer space.
- As you face the toilet pan the transfer space is on the left.
- The lateral transfer space is 139cm.
- There is a flush on the transfer side.
- There is a spatula type lever flush.
- There is a dropdown rail on the transfer side.
- There is an emergency alarm.
- The emergency pull cord alarm is fully functional.
- There is not a flashing fire alarm beacon within the toilet.
- Disposal facilities are available in the toilet.
- There is a/are non-infectious waste and female sanitary disposal units.
- There is a/are coat hook(s).
- There are coat hooks in the toilet at 118cm and 180cm from the floor.
-
Position of Fixtures
View
- There is a/are wall-mounted grab rail(s) available.
- As you face the toilet the wall-mounted grab rail(s) is/are on both sides.
- There is a vertical wall-mounted grab rail on the transfer side.
- There is a horizontal wall-mounted grab rail on the opposite side of the seat to the transfer space.
- There is a mirror.
- The mirror is not placed at a lower level or at an angle for ease of use.
- There is not a shelf next to the toilet.
- The toilet has a cistern.
- The height of the toilet seat above floor level is 48cm (1ft 7in).
- There is a toilet roll holder.
- The toilet roll holder can be reached from seated on the toilet.
- The toilet roll holder is not placed higher than 100cm (3ft 3in).
- There is a wash basin.
- The wash basin can be reached from seated on the toilet.
- The wash basin is not placed higher than 74cm (2ft 5in).
- There are vertical wall-mounted grab rails on both sides of the wash basin.
- The wash basin tap type is lever.
- There is a mixer tap.
- There is a soap dispenser.
- The soap dispenser cannot be reached from seated on the toilet.
- The height of the soap dispenser is 80cm.
- There is not a towel dispenser.
- There is a hand dryer.
- The hand dryer cannot be reached from seated on the toilet.
- The hand dryer is placed higher than 100cm (3ft 3in).
- The height of the hand dryer is 107cm (3ft 6in).
-
Colour Contrast and Lighting
View
- The contrast between the external door and wall is fair.
- The contrast between the internal door and wall is good.
- The contrast between the dropdown rail(s) and wall is good.
- The contrast between the wall-mounted grab rail(s) and wall is good.
- The toilet seat colour contrast is poor.
- The contrast between the walls and floor is good.
- The lighting levels are good.
Designated Seating Area(s)
-
Seating Area 1
View
- This information is for the designated seating area located on the mezzanine level.
- There is step-free access to the designated seating area, via lift.
- The designated seating area(s) is/are clearly signed.
- The view from the seating area is good.
- There is/are 26 designated space(s) for wheelchair users in the seating area.
- The number of spaces for wheelchair users varies (dependent on match/event).
- Companions sit next to the patron.
- There is sufficient space for an assistance dog to rest.
- There is a dedicated steward to provide assistance.
- There is an accessible toilet close to the seating area.


