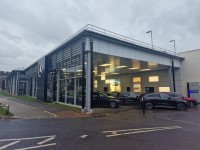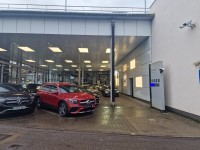Access Guide
Dealership Information
Public Transport and Parking
- There is a bus stop within approximately 150m of the branch.
- The nearest train station is Bushey.
- The nearest underground tube station is Bushey.
- The dealership has its own car park.
- The car park is located to the side of the branch.
- Parking is free for all customers.
- There are 2 Blue Badge parking bays.
- Designated parking bays are clearly marked/signposted.
- The dimensions of the designated Blue Badge parking bay are 260cm x 480cm and all bays are the same size.
- There is a hatched zone on one side and to the rear.
- The hatched zone is at least 120cm.
- The nearest designated bay is 6m from the entrance.
- Clearly marked/signposted parent and child parking bays are not available.
- The car park surface is tarmac.
- The route from the car park to the entrance is accessible to a wheelchair user with assistance.
- Potential obstacles between the Blue Badge parking and the entrance include dropped kerbs without tactile paving.
-
Electric Vehicle Charging
View
- The electric vehicle charging point(s) is/are located to the right of the Blue Badge Parking.
- There is/are 1 electric vehicle charging point(s).
- The height of the electric vehicle charging point controls/screen is 115cm.
- The height of the electric vehicle charging point nozzle slot is 140cm.
Dealership Forecourt
- The surfaces in the forecourt are even.
- There is step-free access in the forecourt.
- There is not room for wheelchairs users to manoeuvre around the cars in the forecourt.
- There is not room for wheelchair users to manoeuvre between cars in the forecourt.
- Signage is clearly presented/easy to read.
Entrance
- This information is for the entrance located next to the forecourt.
- The entrance area/door is clearly signed.
- There is step-free access at this entrance.
- There is a canopy or recess which provides weather protection at this entrance.
- The entrance door(s) does not/do not contrast visually with the immediate surroundings.
- There are double manual doors which opens both ways.
- The width of the door opening is 160cm.
-
Entrance
View
- There is a slope with a very easy incline.
Reception (Welcome)
- The reception point is located ahead as you entrance.
- The reception point is approximately 4m (4yd 1ft) from the entrance.
- The reception area/desk is clearly visible from the entrance.
- There is a clear unobstructed route to the reception point.
- There is step-free access to this reception.
- The height of the reception counter is 100cm.
- There is not a low level counter at the recommended height for wheelchair users.
- There is background noise here.
- The counter is not staffed.
- There is hard flooring in the reception area.
-
Reception
View
- There is some flooring in the reception area which includes patterns or colours which could be confusing or look like steps or holes to some people.
- There is flooring in the reception area which is shiny and could cause issues with glare or look slippery to some people.
Showroom
- There is step-free access throughout the branch.
- The majority of walkways are over 150cm wide.
- There is room for wheelchair users to manoeuvre between most of the cars in the showroom.
- Display cars within the showroom are often moved.
- Signage is clearly presented/easy to read.
- There is hard flooring in the showroom.
- There is some flooring in the showroom which is shiny and could cause issues with glare or look slippery to some people.
Sales Desks
- There are more than 10 sales desks, and the nearest one is approximately 6m from the entrance.
- The desk(s) is/are is clearly visible from the entrance.
- There is step-free access to the desk(s).
- There is a clear unobstructed route to the desk(s).
- The sales area has: chairs with armrests, tables which are accessible to wheelchair users and armchairs.
- There are patterned backgrounds at some desks, windows, TVs and glazed screens or mirrors at some desks which could adversely affect the ability of someone to lip read.
- The lowest desk is 69cm high and the highest desk is 70cm high.
- There is sufficient space to write or sign documents on the desk(s).
- Some of the desks have clear space under them.
- There is a desk at the rear of the Customer Lounge, which is used as the Parts Reception.
Customer Lounge
- There is a customer lounge 3m from the entrance.
- There is step-free access to the customer lounge.
- There is hard flooring and low pile carpet in this area.
- There is some flooring in this area which is shiny and could cause issues with glare or look slippery to some people.
- There is background noise here.
- There is not a red flashing fire alarm beacon within the lounge.
- There is space for an assistance dog to rest within the lounge.
- The following furniture is permanently fixed: some of the chairs.
- The customer lounge has: tables which are accessible to wheelchair users, chairs with armrests, armchairs and chairs without armrests.
- The distance between the floor and the underside of the table is 69cm.
- The surface height of the lowest table is 42cm.
- The surface height of the highest table is 104cm.
- There is sufficient space for a wheelchair user to use the seating area.
- The tables do contrast visually with the floor.
- There is a self-service refreshment counter.
- The height of the counter is 93cm.
- The counter does not have a clear knee recess.
- There is a coffee machine and a television.
- There is not an entertainment or activity area for children.
Accessible Toilet(s) (Left Hand Transfer)
- There is an/are accessible toilet(s) available.
-
Location and Access
View
- This accessible toilet is located at the rear of the showroom.
- This accessible toilet is approximately 51m (55yd 2ft) from the entrance.
- There is step-free access into the accessible toilet.
- This is a shared toilet.
- A key is required for the accessible toilet.
- The key is not a radar key.
- There is pictorial signage on or near the toilet door.
- The contrast between the external door and wall is good.
- The door opens outwards.
- The door is easy to open.
- The door is locked by a twist lock.
- The width of the accessible toilet opening is 83cm (2ft 9in).
- The door has a horizontal grab rail.
- The contrast between the horizontal grab rail and internal door is good.
-
Toilet Features
View
- The dimensions of the accessible toilet are 145cm x 210cm (4ft 9in x 6ft 11in).
- The accessible toilet does not have an unobstructed minimum turning space of 150cm x 150cm.
- The lighting levels are moderate to good.
- There is a lateral transfer space.
- As you face the toilet pan the transfer space is on the left.
- The lateral transfer space is 73cm (2ft 5in).
- The transfer space is obstructed by a sanitary bin and a waste disposal bin.
- There is a flush, however it is not on the transfer side.
- There is a spatula type lever flush.
- There is a dropdown rail on the transfer side.
- The contrast between the dropdown rail(s) and wall is good.
- There is a/are wall-mounted grab rail(s) available.
- As you face the toilet the wall-mounted grab rail(s) is/are on the right.
- There is not a vertical wall-mounted grab rail on the transfer side.
- There is a horizontal wall-mounted grab rail on the opposite side of the seat to the transfer space.
- The contrast between the wall-mounted grab rail(s) and wall is fair.
- The contrast between the walls and floor is fair.
- There is an emergency alarm.
- The emergency pull cord alarm was out of reach (higher than 10cm (4") from floor) when surveyed.
- There is not a red flashing fire alarm beacon within the toilet.
- Disposal facilities are available in the toilet.
- There is a/are sanitary and general waste (with no lid) disposal units.
- There is not a/are not coat hook(s).
-
Additional Fixtures
View
- There is a mirror.
- The mirror is placed at a lower level or at an angle for ease of use.
- There is not a shelf within the accessible toilet.
- The toilet has a cistern.
- The height of the toilet seat above floor level is 45cm (1ft 6in).
- The toilet seat colour contrast is poor.
- There is a toilet roll holder.
- The toilet roll holder can be reached from seated on the toilet.
- The toilet roll holder is not placed higher than 100cm (3ft 3in).
- The contrast between the toilet roll holder and the wall is good.
- There is a wash basin.
- The wash basin and tap(s) can be reached from seated on the toilet.
- The wash basin is not placed higher than 74cm (2ft 5in).
- There is a vertical wall-mounted grab rail on the left hand side of the wash basin.
- The contrast between the wash basin wall-mounted grab rail(s) and wall is good.
- The wash basin tap type is lever mixer.
- There is a wall fixed soap dispenser.
- The soap dispenser cannot be reached from seated on the toilet.
- The height of the soap dispenser is 92cm.
- There is not a towel dispenser.
- There is a hand dryer.
- The hand dryer is not placed higher than 100cm (3ft 3in).
- The contrast between the hand dryer and the wall is good.
-
Baby Changing Facilities
View
- Baby changing facilities are located within the accessible toilet.
- There is a flip down baby change table available.
- The height of the baby change table is 80cm.
Standard Toilet(s)
- Standard toilet facilities are available.
-
Toilet Facilities
View
- The female and male toilets are located at the rear of the showroom.
- There is step-free access into the toilet(s).
- The standard toilet(s) is/are approximately 50m from the entrance.
- There is pictorial signage on or near the toilet door.
- An ambulant toilet cubicle is not available.
- The height of the wash basin(s) is 81cm.
- The wash basin(s) tap type is twist/turn.
- Lighting levels are moderate to good.




