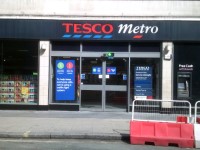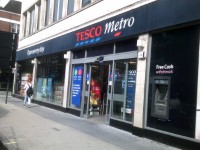Access Guide
Summary
-
Services Available
View
- In this store these services are available; National/Health Lottery.
- Please click here for the opening times and more specific information on the services available within the store (new tab).
Getting Here
-
Parking
View
- The store does not have its own parking facilities.
-
By Bus
View
- There is a bus stop within 150 metres of the store entrance.
- The bus stop is located at Goodge Street Station (stop D).
- For more information on TFL buses please click here (opens new tab).
-
By Train
View
- The nearest train station is London Euston.
- The station is located 0.7 miles away (approximately 15 minute walk) from the store.
- For more information on getting here from the train station please click here (opens new tab).
- For more information on London Euston station please click here (opens new tab).
-
By Underground
View
- The nearest underground station is Goodge Street.
- The station is a 1 minute walk from the store.
- For more information on Goodge Street underground station please click here (opens new tab).
Getting Help and Assistance
- There is a colleague available for help and assistance.
- For assistance, customers can speak to a collague around the store or at the customer service desk.
- This store is part of the Sunflower Lanyard Scheme.
- The Sunflower Lanyard Scheme helps people with hidden disabilities which aren’t always obvious – such as autism, dementia and visual or hearing impairments.
- There is not a colleague trained in British Sign Language.
- British Sign Language interpreters cannot be provided on request.
- There is not a seat/chair available within the store.
- There is a defibrillator in store.
- The types of trolley available at this store include; standard (shallow).
- There is not a water bowl available for assistance dogs.
- There is not a Tesco Grocery Click+Collect service in the store.
- There is not a Tesco Collect+ service in the store.
- There is not a portable hearing assistance system.
- There is not a designated place of safety which can be used by people with dementia, autism or learning disabilities.
Public Parking
-
On Street Standard Parking
View
- There is no parking available near by, loading only.
-
Public Car Park
View
- There is not a car park for public use within approximately 200m (219yd).
-
Drop-off Point(s)
View
- There is not a/are not clearly marked drop-off point(s).
ATM(s)
- The ATM(s) is/are located to the right of the entrance.
- The ATM(s) is/are 2m from the entrance.
- The height of the ATM(s) controls/screens is 136cm.
- There is not a lowered ATM available.
- There is a further ATM located 15 meters away to the left of the entrance.
Entrance
-
Entrance
View
- This information is for the entrance located at the front of the store.
- The entrance area/door is clearly signed.
- This entrance is signed with 'TESCO Metro'.
- There is step-free access at this entrance.
- There is not a canopy or recess which provides weather protection at this entrance.
- The entrance door(s) does not/do not contrast visually with its immediate surroundings.
- The main door(s) open(s) automatically.
- The door(s) is/are double width.
- The width of the door opening is 131cm.
- There is a second set of doors.
- The door(s) open(s) automatically.
- The door(s) is/are double width.
- The width of the door opening is 155cm.
- There are security pillars at the entrance doors.
- The security pillars do contrast visually with the flooring.
- The minimum width between the security pillars is 233cm.
- There is a/are hand sanitiser(s) in this area.
- The height of the hand sanitiser(s) is/are 108cm.
-
Comments
View
- Customers enter through the main double doors into a foyer and use the second set of doors to the left to enter the store.
Getting Around
-
Access and Circulation
View
- There is step-free access throughout the store.
- The majority of aisle widths are 150cm+.
- The minimum aisle width is 164cm.
- There is some flooring which is shiny and could cause issues with glare or look slippery to some people.
- The lighting levels are good.
- Resting/seating areas are not available in this store.
- A seat cannot be made available if required.
- There is no background music played in this store.
-
Signage
View
- Overhead aisle signage is provided.
- The colour, design and typeface of signs is consistent throughout the store.
- Dementia friendly signage is provided.
Counter
- The counter is located next to the self service checkouts, to the right of the store.
- The counter is approximately 30m from the entrance.
- Clear signage for the counter is not visible from the entrance.
- There is step-free access to the counter.
- There is a clear unobstructed route to the counter.
- The counter is clearly signed.
- There are windows, TVs, glazed screens or mirrors at/behind the counter.
- The counter is not placed in front of a plain background.
- The lighting levels at the counter are good.
- The height of the counter is 101cm.
- There is sufficient space to write or sign documents on the counter.
- There is a lowered section of the counter.
- The height of the lowered section at the counter is 97cm.
- There is sufficient space to write or sign documents on the lowered section of the counter.
- There is a clear knee recess beneath the lowered section of the counter.
- The counter is staffed.
- There is not a bell to attract attention.
- There is a hearing assistance system at the counter.
- The type of system is a fixed loop.
- The hearing assistance system is signed.
- Colleagues are trained to use the hearing assistance system.
- The hearing assistance system was tested by an AccessAble surveyor.
- The hearing assistance system was tested on 24/06/2021.
- The hearing assistance system was working at the time of testing.
Checkouts
-
Checkout Area
View
- The checkout(s) is/are located to the right as you enter the store.
- There is step-free access to the checkout(s).
- There is a clear unobstructed route to the checkout(s).
- The checkout(s) is/are clearly signed.
- The lighting levels at the checkout(s) are good.
- There is a/are self-service checkout(s).
-
Self-Service Checkout(s)
View
- The controls/screen heights for the self-service checkout(s) vary between 97cm and 144cm.
- The chip & pin card machines are accessible from the self-service checkout(s).
- Colleagues can provide assistance with using the self-service checkout(s).
Accessible Toilet(s)
- There is not an/are not accessible toilet(s) available.
Standard Toilet(s)
- Standard toilet facilities are not available.
Exit
-
Exit
View
- This information is for the exit located next to the self service checkouts, to the right of the store.
- The exit area/door is clearly signed internally.
- This exit is signed with 'Goodbye'.
- There is step-free access at this exit.
- There is not a canopy or recess which provides weather protection at this exit.
- The exit door(s) does not/do not contrast visually with its immediate surroundings.
- The door(s) open(s) automatically.
- The door(s) is/are double width.
- The width of the door opening is 150cm.
- There are security pillars at the exit doors.
- The security pillars do contrast visually with the flooring.
- The minimum width between the security pillars is 137cm.
-
Comments
View
- Exit is through the doors next to the checkouts which leads into the foyer.



