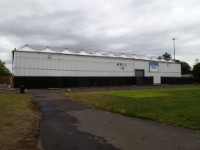Access Guide
Getting to the NEC and Useful Information
Outside Access (Hall 16)
-
Entrance
View
- This information is for the entrance located opposite the Atrium entrance 3.
- The entrance area/door is clearly signed.
- There is ramped/sloped access at this entrance.
- There is not a canopy or recess which provides weather protection at this entrance.
- The entrance door(s) does not/do not contrast visually with its immediate surroundings.
- The main door(s) open(s) towards you (pull).
- The door(s) is/are double width.
- The door(s) is/are permanently held open.
- The width of the door opening is 170cm.
- There is a small lip on the threshold of the entrance, with a height of 2cm or below.
- There is a member of staff available for assistance at this entrance.
- There is a ramp with a very easy incline.
-
Comments
View
- There are several entrances throughout Hall 16 and different ones are used depending on the event taking place.
- Hall 16 is sometimes used as an overflow accessible car park.
Event Room(s) / Space(s) (Hall 16)
-
Access to the Room
View
- The hall surveyed was Hall 16.
- Hall 16 is located opposite the Atrium entrance 3.
- There is not wayfinding signage for the hall.
- Staff can provide assistance getting to the room(s)/space(s).
-
Room Details
View
- The layout of the hall varies depending on the function or event taking place.
The type of flooring in the hall varies depending on the function or event taking place.
During some events there may be additional food and drink services available.
The lighting levels in the hall varies depending on the function or event taking place.
For some of the events there is flexible tiered seating.
For these events the designated wheelchair spaces will vary depending on the layout of the seating.
- The layout of the hall varies depending on the function or event taking place.
Eating and Drinking
-
Location and Access
View
- The following information is for the café.
- The café is located outside Hall 16.
-
Service and Menus
View
- There is a counter where food and drink can be ordered.
- Staff can bring food and/or drinks to tables.
- Menu types include: written wall menus.
- Menus are clearly written.
- Menus are presented in contrasting colours.
- Staff can read menus to customers if requested.
- The type of food served here is hot and cold meals and snacks.
- Plastic/takeaway cups are available.
- Adapted cups are not available.
- Adapted cutlery is not available.
- Drinking straws are available.
- This area does not play background music.
- There is not a hearing assistance system .
-
Tables and Seating
View
- There is ample room for a wheelchair user to manoeuvre.
- The type of flooring in this area is wood.
-
Comments
View
- At the time of survey, the cafe was closed.
- Access to some of the seating areas is via a slight ramp.
- Some of the seating areas are accessed by steps of varying heights.
Toilets
- There are no permanent accessible or standard toilets within Hall 16.
- The nearest accessible and standard toilets are located within the Atrium.
- There may be temporary toilets for some events.

