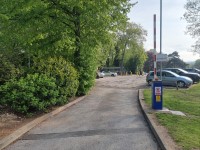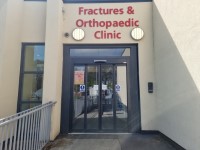Access Guide
Hospital Parking (Car Park 15 Accessible Parking)
-
Parking
View
- The hospital does have a dedicated car park.
- The car parking facilities are for Blue Badge holders only.
- The car park is located in front of the main hospital Accident and Emergency building entrance.
- The car park type is open air/surface.
- The car park does not have a height restriction barrier.
- The car park does have a barrier control system.
- The car park surface is tarmac.
- There is a/are Blue Badge parking bay(s) available.
- The Blue Badge bay(s) is/are clearly marked.
- There is/are 10+ designated Blue Badge parking bay(s) within the hospital car park.
- The dimensions of the designated Blue Badge parking bay(s) surveyed are 235cm x 480cm (7ft 9in x 15ft 9in).
- There is a 120cm hatched zone around the Blue Badge parking bay(s).
- Parking spaces for Blue Badge holders do not need to be booked in advance.
-
Drop-off Point
View
- There is not a designated drop-off point.
-
Paying
View
- There are not parking charges for the hospital car park.
-
Access to the Hospital
View
- The route from the car park to the entrance is accessible to a wheelchair user with assistance.
- Assistance may be required because there is/are dropped kerbs.
- The hospital entrance is clearly visible from the car park.
- The nearest designated Blue Badge parking bay is approximately 55m (60yd 5in) from the main hospital entrance.
-
Comments
View
- Access to the main hospital entrance is via dropped kerbs across the entrance to the car park and the main road to the hospital. The route may be difficult due to the payment booth shelter, dropped kerbs, slopes and bollards.
Car Park 15
- Car Park 15 is a car park for Blue Badge holders only.
- The car park is located off the main access road through the hospital grounds, opposite the Urgent and Emergency Care Centre, and is accessed off the access route signposted for Greenoaks.
- There is an automatic barrier at the car park entrance which was not in use at the time of the survey.
- The car park is signed, but the signage is not visible from the main access road through the hospital grounds.
- For more information about the car park please see the Car Parking guide.
Car Park 15 to Upper Crossing Point
- From Car Park 15 head towards the yellow bollards which run along the far edge of the car park (shown in photograph 1).
- The car park surface is uneven in places (shown in photograph 2).
- In front of the yellow bollards is a pedestrian walkway (shown in photographs 3 and 4).
- The pedestrian walkway is clearly marked.
- The width of the pedestrian walkway is 127cm.
- The surface of the pedestrian walkway and car park is tarmac.
- After joining the pedestrian walkway turn right and proceed towards the hospital building.
- Continue past the zebra crossing on the left.
- Just beyond the zebra crossing is a dropped kerb with tactile paving (shown in photograph 6).
- Proceed ahead onto the dropped kerb and at the fork just ahead bear right (as shown in photograph 8).
- Turn left onto the zebra crossing.
Upper Crossing Point
- There is a steep dropped kerb to access the crossing point (shown in photograph 2).
- The dropped kerb does have tactile paving.
- The crossing point is marked in black and white, however some markings are faded (shown in photograph 4).
- At the other side of the crossing point is another slight dropped kerb sloping upwards.
- This dropped kerb also has tactile paving.
Upper Crossing Point to Footpath Fork
- Continue along the footpath ahead to the fork in the path.
- There is a slight uphill slope just before the fork.
- The surface of the footpath is tarmac.
Footpath Fork to Fractures & Orthopaedic Clinic Entrance
- At the fork in the path continue straight ahead.
- The surface of the footpath is tarmac and uneven in places.
- There is a slight downhill slope after the fork.
- The footpath continues up a steep slope (shown in photographs 2 and 3).
- There is an obstruction halfway up the ramp, which does not reduce the footpath to less than 150cm (shown in photograph 4).
- The obstruction has good colour contrast with the surface of the footpath.
- There is a handrail on the left going up from the halfway point of the slope.
- The Fractures & Orthopaedic Clinic entrance is located at the top of the ramp.
Outside Access (Fractures and Orthopaedic Clinic Entrance - Steep Ramp/slope)
-
Entrance Details
View
- This information is for the entrance located at the front of the hospital building.
- The entrance area/door is clearly signed.
- There is ramped/sloped access at this entrance.
- There is not a canopy or recess which provides weather protection at this entrance.
- The entrance door(s) does/do contrast visually with its immediate surroundings.
- There is a dark mat or floor marking at this entrance that might be perceived as a hole.
- There is a bell/buzzer.
- The height of the bell/buzzer is 127cm .
- There is an intercom.
- The height of the intercom is 127cm .
- There is a hand sanitiser.
- The height of the hand sanitiser is 106cm (3ft 6in).
- The main door(s) open(s) automatically (away from you).
- The door(s) is/are double width.
- The width of the door opening is 154cm.
- There is a second set of doors.
- The door(s) open(s) automatically (away from you).
- The door(s) is/are double width.
- The width of the door opening is 155cm.
-
Ramp/Slope Details
View
- The ramp/slope is located in front of the entrance.
- The ramp/slope gradient is steep.
- The ramp/slope is permanent.
- There is not a level landing at the top of the ramp/slope.
- There is a/are handrail(s) at the ramp.
- The handrail(s) is/are on the left going up the ramp.
-
Comments
View
- There is a third set of doors.
- The doors open towards you (pull).
- The doors may be difficult to open.
- The doors are double but one door is locked.
- The door width is 83cm.
- The steep ramp/slope can be bypassed by following an internal route via the main hospital entrance.
- There is a third set of doors.


