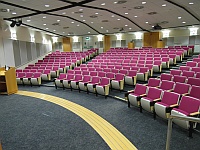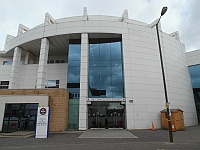Access Guide
Location of Room(s)
- Shirley Hall (Lecture Theatre A) is located on the ground floor, to the right as you enter.
- To view the AccessAble access guide for Chancellor's Building please click here (new tab).
Lift (Speaker's Area)
- There is a lift for public use.
- The lift is located at the front entrance to the lecture theatre.
- The lift is a platform lift.
- The floors which are accessible by this lift are Ground Floor, Shirley Hall Speakers Area.
- There are manual, double doors which may be difficult to open to access the lift lobby on the ground floor.
- The platform lift accesses a small level change.
- The weight limit for the lift is 230kg.
- Staff do need to be notified for use of the lift.
- The clear door width is 88cm (2ft 11in).
- The dimensions of the lift are 88cm x 112cm (2ft 11in x 3ft 8in).
- There are not separate entry and exit doors in the lift.
- There is not a mirror to aid reversing out of the lift.
- The lift does not have an audible announcer.
- The lift does not have a hearing enhancement system.
- The lift does not have Braille markings.
- The lift does not have tactile markings.
- The controls for the lift are within 90cm - 120cm from the floor.
- The lighting level in the lift is good.
-
Comments
View
- The lift bypasses the 8 steps to the speaker's area only, not the further steps to front row seating.
- A key is required to operate the lift which is available from the main building reception.
Lecture Theatre(s)
- Signage for the lecture theatre(s) is available in upper and lower case lettering that is clearly visible on or near the door.
- The corridor outside the lecture theatre(s) is sufficiently wide enough (150cm+) to allow wheelchair users to pass.
- There is step free access into the lecture theatre(s) from the corridor.
- The door opening width(s) is/are 75cm+ for the lecture theatre(s).
- The door(s) for the lecture theatre(s) is/are not push pad activated.
- There are designated spaces for wheelchair users within the lecture theatre(s).
- The designated spaces for wheelchairs users are located at the back.
- There is level access to the designated seating from an entrance.
- There is space for an assistance dog.
- There is step free access to the speaker's area at the front of the lecture theatre(s).
- Step free access to the speakers area is via the Speakers Area entrance lift only. There is staggered seating to access the speakers area from the other entrances to the lecture theatre and there are two colour contrasted medium steps with a handrail to the right from the front row of the seating area.
- The height of the speaker's desk/table is 85cm.
- The speaker's desk/table is not height adjustable.
- The height of the lectern is 94cm.
- The lectern is not height adjustable.
- The lectern cannot be adjusted between the recommended heights of 80cm and 110cm (lowest part).
- There is staggered seating within the lecture theatre(s).
- The steps to the staggered seating do not have handrails.
- There is not a hearing assistance system for the lecture theatre(s).
- There is a visual fire alarm beacon in the lecture theatre(s).
- There is fixed furniture within the lecture theatre(s).
- A height adjustable table/bench is not available.
- There is a/are chair(s) with armrests on both sides within the lecture theatre(s).
- The room does have an unobstructed minimum turning space of 150cm x 150cm.
- Floor coverings in the lecture theatre(s) are even with no trip hazards.
- Entrance for the rear areas of the Lecture theatre can be seen in photographs 1 and 2. The entrance leading to the speakers area can be seen in photographs 3, 4 and 5. This entrance has eight medium steps leading from the entrance which are well colour contrasted with a handrail to the left. These steps can be bypassed by a platform lift.



