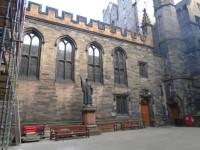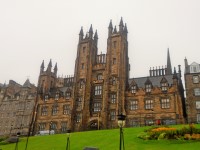Access Guide
Introduction
- Services / facilities within the building include Sanctuary and the School of Divinity Library.
- Related link New College School of Divinity.
- Http://www.disabledgo.com/access-guide/the-university-of-edinburgh/new-college-school-of-divinity
Getting Here
-
By Road
View
- The Central Area is located on the south side in the city centre. Traffic congestion can be a problem and parking is strictly controlled.
- There is an extremely small car park to the rear of the venue. The Transport and Parking Office of the University of Edinburgh manages parking at the University. University car parks are for the use of permit holders only and are subject to the university’s parking regulations.
-
By Bus
View
- Buses from all over the city travel to the Central Area of the university. The university also provides a shuttle bus for staff and students between the Central Area and the King's Buildings. The majority of buses are operated by Lothian Buses. Up to the minute "real time" bus timetable information is now available at bus stops across the city. Information panels provided next to each bus stop let you know when the next bus services will be arriving, or if there has been a delay.
-
By Train
View
- The Central Area Lauriston Campus is 0.9 miles from Edinburgh Waverley Station. It should be noted that some of the walking routes may feature paths with steep gradients or steps given the landscape. Edinburgh has rail links throughout the UK. The East Coast mainline, which links Edinburgh and London King’s Cross, is the UK's fastest intercity railway: you can travel between the cities in around 4 hours. Or, if you prefer to travel overnight, a sleeper service runs between London Euston and Edinburgh Waverley 6 nights a week. There are great links to other cities too. The journey to Glasgow only takes 45 minutes, while York, Newcastle, Inverness or Aberdeen can be reached in about 2 hours. All trains arrive at Waverley Station in the centre of the city, although some trains also stop at Haymarket, which is a smaller station in the West End.
-
Useful Links
View
- To see the university's webpage for travel and parking information for the Central Area please use this link.
- To view the web page described above click here (opens in new tab).
- To view the National Rail Enquiries website please use this link.
- To view the web page described above click here (opens in new tab).
- To view campus maps please use this link.
- To view the web page described above click here (opens in new tab).
Useful Information
- To see more information on The Advice Place please click here (opens new tab).
- Telephone Number: 0131 650 9225.
- Email: [email protected].
- To see more information on The Student Disability Service please click here (opens new tab).
- Telephone Number: 0131 650 6828.
- Email: [email protected].
- To see more information on Student Recruitment and Admissions please click here (opens new tab).
- Telephone Number: 0131 650 4360.
- To see more information on Accommodation please click here (opens new tab).
- Telephone Number: 0131 667 1971.
- Email: [email protected].
- Staff receive Disability Equality Training.
Building Parking
- The building does have its own dedicated parking.
-
Building Car Park
View
- The car park can be used by permit holders and Blue Badge holders.
- There are no parking charges that apply on the day.
- The car park is located off the Royal Mile.
- The car park type is open air/surface.
- The car park does not have a height restriction barrier.
- Designated Blue Badge parking bays are not available.
- The route from the car park to the building is accessible to a wheelchair user with assistance.
- Assistance may be required because there is / are slopes/ramps.
- The car park surface is concrete.
-
On Street Parking
View
- Clearly signed and / or standard marked parking bays are available.
- The on street standard parking bay(s) is/are located on Mound Place.
-
Drop Off Point
View
- There is not a designated drop off point.
Opening Times (Library)
- Monday 09:00 - 18:00.
- Tuesday 09:00 - 18:00.
- Wednesday 09:00 - 18:00.
- Thursday 09:00 - 18:00.
- Friday 09:00 - 17:00.
- Saturday 12:00 - 17:00.
- Sunday Closed.
Outside Access (Main Entrance)
-
Entrance
View
- This information is for the entrance located off the New College Courtyard.
- There is stepped access at this entrance.
- The main door(s) open(s) away from you (push).
- The door(s) is / are single.
- The door(s) is / are heavy.
- The width of the door opening is 100cm (3ft 3in).
-
Step(s)
View
- There is a / are step(s) at this entrance.
- The step(s) is / are located in front of the entrance.
- There is / are 1 step(s) to access the entrance.
- There is not tactile paving at the top and bottom of the step(s).
- The step(s) is / are not clearly marked.
- The step(s) is / are medium (11cm - 17cm).
- The steps do not have handrails.
Getting Around
-
Access
View
- There is/are 2 unmarked step(s), with no handrails, for access to the raised part of the sanctuary.
- The step(s) is/are medium (11cm - 17cm).
- These steps can be seen in photograph 1.
- There are doors in corridors which have to be opened manually.
-
Getting Around
View
- There is clear signage for building facilities/areas in the foyer/reception area.
- There is clearly written directional signage at key points of circulation routes.
- There is good colour contrast between the walls and floor in the majority of corridors.
- The lighting levels are varied.
- This building does not play background music.
- There is not a hearing assistance system.
-
Comments
View
- The flooring on the ground floor leading to the sanctuary is not level (as shown in photograph 3).
Other Floors
-
Steps
View
- The floors which are accessible by stairs are G-1.
- The stairs are located to your right on entrance.
- The stairs are approximately 2m from the main entrance.
- There are 15+ steps between floors.
- The lighting levels are bright.
- The steps are not clearly marked.
- The steps are medium (11cm - 17cm).
- The steps do have handrails.
- The steps have a handrail on both sides.
- There is a landing.
Entrance (New College Library)
-
Entrance
View
- This information is for the entrance located at the top of the stairs on the first floor.
- There is stepped access at this entrance.
- The intercom is not in a suitable position to allow wheelchair users to gain access.
- The card reader/lock is not in a suitable position to allow wheelchair users to gain access.
- A key card is required for access at this entrance.
- The main door(s) open(s) towards you (pull).
- The door(s) is / are double.
- The door(s) is / are heavy.
- The width of the door opening is 110cm (3ft 7in).
-
Second Set of Doors
View
- There is a second set of doors.
- There are no doors at this entrance.
- The width of the door opening is 90cm (2ft 11in).
-
Step(s)
View
- There is a/are step(s) at this entrance.
- The step(s) is / are located immediately beyond the entrance.
- There is / are 6 step(s) to access the entrance.
- The step(s) is / are clearly marked.
- The step(s) is / are medium (11cm - 17cm).
- The steps do have handrails.
- The handrails are on both sides going up.
Reception
- The library reception is located to your right on entrance.
- The desk is 8m (8yd 2ft) from the library entrance.
- The reception area is clearly visible from the entrance.
- There is step free access to this reception area.
- The lighting levels in the reception area are bright.
- The reception desk/counter is medium height (77cm - 109cm).
- There is not a low section of the counter (76cm or below) available.
- The desk is staffed.
- There is a hearing assistance system.
- The type of system is a fixed loop.
Library
- This library does not have a regular supply of books in Braille.
- This library does not have a regular supply of books in large print.
- This library does not have a regular supply of books in audio format.
- There is an ordering service.
- The library does have computers with accessible software.
- Auxiliary aids are available for computer users.
- A large rollerball mouse, height adjustable table and height adjustable chair is / are available.
-
Comments
View
- The Reserve books and requested items are accessed via a security barrier with a width of 92cm. This can be seen in photograph 3.
- There is also a reading room with a heavy manual door which has a width of 90cm. This can be seen in photograph 4.
Accessible Toilet
- There are not accessible toilet facilities within this venue.
Standard Toilet(s)
- There are shared toilet on the ground floor and between the ground and first floor on the stairs.
-
Standard Toilet Surveyed
View
- A shared standard toilet was surveyed.
- The toilet surveyed is located to your right on entrance.
- The standard toilet surveyed is approximately 5m from the main entrance.
- There is not a/are not cubicle(s) suitable for ambulant disabled people in the standard toilet(s) surveyed.
- Lighting levels in the standard toilet surveyed are good.


