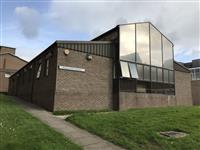Access Guide
Introduction
- Services / facilities within the building include offices.
Getting Here
-
By Road
View
- This campus is located on the north side of the city, off of Crewe Road South.
- The campus has many small car parks which are all owned by the NHS.
-
By Bus
View
- Many bus routes run down Crewe Road South and bus stops also run along the same road. Some bus routes go further into the hospital grounds and stop outside different buildings. Please see the link below for more information.
-
By Train
View
- The closest train station to the campus is Edinburgh Waverley, which is 1.9 miles away so a bus or taxi would be required.
-
Useful Links
View
- Please see the University website for details on travelling to the campus by car or train.
- To view the web page described above click here (opens in new tab).
- The National Rail Enquiries website for planning train journeys.
- To view the web page described above click here (opens in new tab).
Useful Information
- To see more information on Student Disability Service please click here (opens new tab).
- Telephone Number: 0131 650 6828.
- Email: [email protected].
- To see more information on Student Recruitment and Admissions please click here (opens new tab).
- Telephone Number: 0131 650 4360.
- Email: [email protected].
- To see more information on The University of Edinburgh Accommodation please click here (opens new tab).
- Telephone Number: 0131 667 1971.
- To see more information on Student Administration please click here (opens new tab).
- Telephone Number: 0131 650 2845.
- Email: [email protected].
- To see more information on Edinburgh University Student's Association please click here (opens new tab).
- Telephone Number: [email protected].
Building Parking
- The building does not have its own dedicated parking.
-
Public Car Parks
View
- There is a car park for public use within 200m (approx).
- The car park is located around the campus .
-
Drop Off Point
View
- There is not a designated drop off point.
-
Comments
View
- The car parks belong to the NHS so parking charges may apply.
Outside Access (Main Entrance)
-
Entrance
View
- This information is for the entrance located at the front of the building.
- There is stepped access at this entrance.
- The bell is not in a suitable position to allow wheelchair users to gain access.
- The bell is at a height of 150cm.
- The main door(s) open(s) away from you (push).
- The door(s) is / are double (with one leaf locked).
- The door(s) is / are heavy.
- The width of the door opening is 83cm (2ft 9in).
-
Second Set of Doors
View
- There is a second set of doors.
- The door(s) open(s) away from you (push).
- The door(s) is / are single.
- The door(s) is / are light.
- The width of the door opening is 106cm (3ft 6in).
-
Step(s)
View
- There is a / are step(s) at this entrance.
- The step(s) is / are located in the doorway.
- There is / are 1 step(s) to access the entrance.
- The step(s) is / are clearly marked.
- The step(s) is / are deep (18cm+).
- The steps do not have handrails.
Inside Access
- There is level access to the service.
- There is not a hearing assistance system.
- This venue does not play background music.
- The lighting levels are bright.
-
Comments
View
- Photographs 1 and 2 show the office area.
- Photograph 3 shows one of the 3 individual offices. All are laid out the same way.
- Photograph 4 shows the break-out area.
Kitchen
- There is a kitchen space located at the rear of this building. The kitchen is available to use by anyone working within this building.
- There is a single light door that you push away from you, with a width of 85cm.
- There is level access into and throughout the kitchen.
- There are no height adjustable or accessible facilities within the kitchen.
Accessible Toilet
- There are not accessible toilet facilities within this venue.
Standard Toilet(s)
-
Location of Standard Toilet(s)
View
- There are male and female standard toilets facilities on the ground floor.
-
Standard Toilet Surveyed
View
- A male standard toilet was surveyed.
- The toilet surveyed is located in the foyer of the main entrance.
- There is a female standard toilet in the same location.
- There is step free access to the standard toilet(s) surveyed from the entrance.
- The standard toilet surveyed is approximately 5m from the main entrance.
- There is not a/are not cubicle(s) suitable for ambulant disabled people in the standard toilet(s) surveyed.
- Lighting levels in the standard toilet surveyed are good.

