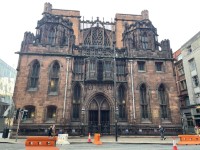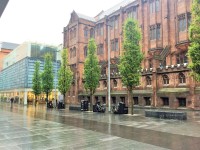Access Guide
Introduction
- Services / facilities within the building include exhibition galleries and a library containing rare books and manuscripts.
Opening Times
- Monday Closed.
- Tuesday Closed.
- Wednesday 10:00 - 17:00.
- Thursday 10:00 - 17:00.
- Friday 10:00 - 17:00.
- Saturday 10:00 - 17:00.
- Sunday Closed.
-
Comments
View
- The opening times are the visitor opening times only.
- The opening times for the reader service are 10.00 to 17.00 Monday to Saturday, open late until 19:00 on Thursdays.
Location
- The venue is situated within the centre of the city.
- This venue is situated in Manchester.
- The venue is not situated on a road which has a steep gradient.
- The nearest mainline station is Salford Central.
- There is a bus stop within 150m (164yds) of the venue.
Parking
- The venue does not have its own car park.
- There is not a car park for public use within 200m (approx).
- On street marked Blue Badge bays are not available.
- There is not a designated drop off point.
Outside Access (Main Entrance)
- This information is for the entrance located off Deansgate.
- There is level access into the venue.
- The main door(s) open(s) automatically (towards you).
-
Second set of doors
View
- The automatic doors are push pad activated.
- The door(s) is / are single.
- The width of the door opening is 120cm (3ft 11in).
-
Comments
View
- There is also a revolving door on the right of the automatic door.
Reception (Main Reception / Visitor Information)
- The desk/counter is 6m (6yd 1ft) from the main entrance.
- There is level access to the desk/counter from the entrance.
- The lighting levels are good.
- The desk/counter is high (110cm+).
- The desk/counter has a low (76cm or lower) section.
- The desk/counter is staffed.
- There is a hearing assistance system.
- The type of system is a fixed loop.
- Staff are not trained to use the system.
Inside Access
- There is level access to the service(s).
- There is not a hearing assistance system.
- This venue does not play background music.
- The lighting levels are varied.
- Motorised scooters are welcomed in public parts of the venue.
- Customers cannot charge scooters or wheelchairs at the venue.
Other Floors
-
Steps
View
- The floors which are accessible by stairs are B, 1, 2, 3, 4.
- The stairs are located to the right on entering just past the reception desk.
- The stairs are approximately 14m from the entrance.
- There are 15+ steps between floors.
- The lighting levels are good.
- The steps are clearly marked.
- The steps are medium height (11cm - 17cm).
- The steps do have handrails.
- The steps have a handrail on both sides.
- There is a landing.
Lift
- There is a lift for public use.
- The lift is located behind reception.
- The lift is a standard lift.
- The floors which are accessible by this lift are B, G, 1, 2, 3 and 4.
- Wall mounted information boards are provided at lift landings.
- The lift is approximately 14m (15yd 11in) from the accessible entrance.
- Staff do not need to be notified for use of the lift.
- The clear door width is 90cm (2ft 11in).
- The dimensions of the lift are 129cm x 150cm (4ft 3in x 4ft 11in).
- There are separate entry and exit doors in the lift.
- There is not a mirror to aid reversing out of the lift.
- The lift does have a visual floor indicator.
- The lift does have an audible announcer.
- The lift does not have a hearing enhancement system.
- The lift does not have Braille markings.
- The lift does have tactile markings.
- The controls for the lift are within 90cm - 120cm from the floor.
- The lighting level in the lift is good.
-
Comments
View
- There is also a small lift within the Historic Reading Room, and this is used solely to transport books from the balcony to floor level.
Library
- This library does not have a regular supply of books in Braille.
- This library does not have a regular supply of books in large print.
- This library does not have a regular supply of books in audio format.
- There is not an ordering service.
- The library does not have computers with accessible software.
- Auxiliary aids are not available for computer users.
-
Comments
View
- The library is a reference only library and no books can be taken off the premises.
- Books wishing to be viewed need to be requested in advance and collected by staff.
Level Change (Staff Access Area)
- There is a ramp/slope to access this area/service.
- The ramp/slope does bypass the step(s).
- The ramp/slope is permanent.
- There is a level landing at the top of the ramp/slope.
- The ramp does have handrails.
- The handrails are on the left going up the ramp.
- The width of the ramp/slope is 90cm (2ft 11in).
- There is a/are step(s) to access this area/service.
- The step(s) is/are located to the left of the ramp.
- There is/are 3 step(s) to the area/service.
- The lighting levels at the step(s) are moderate to good.
- The step(s) is/are not clearly marked.
- The step(s) is/are medium height (11cm - 17cm).
- There is a/are handrail(s) at the step(s).
- The handrail(s) is/are on both sides.
Level Change (Floor 1 - Exhibitions)
- There is a ramp/slope to access this area/service.
- The ramp/slope is permanent.
- The width of the ramp/slope is 95cm (3ft 1in).
-
Comments
View
- The ramp has handrails both sides, and leads to the Introductory Gallery, the Activities Gallery, the Rylands and Christie Galleries and the historic toilets.
- The Activities Gallery is equipped with audio visual touch screens.
Reception (Modern Reading Room)
- The desk/counter is 5m (5yd 1ft) from the lift.
- There is level access to the desk/counter from the entrance.
- Level access to the desk/counter is via lift.
- The lighting levels are good.
- The desk/counter is low (76cm or lower).
- The desk/counter does not have a low (76cm or lower) section.
- The desk/counter is staffed.
- There is not a hearing assistance system.
-
Comments
View
- There is a bell and a swipe card machine in order to gain entry to the Modern Reading Room.
Accessible Toilet (Basement - Left Hand Transfer)
- Accessible toilet facilities are available.
-
Location and Access
View
- There is pictorial, written text, ‘Not All Disabilities Are Visible’ and 'Stoma Friendly' signage on or near the toilet door.
- This accessible toilet is approximately 10m (10yd 2ft) from the lift.
- This accessible toilet is located in the basement.
- There is level access to this accessible toilet.
- This is by lift.
-
Features and Dimensions
View
- This is a shared toilet.
- A key is required for the accessible toilet.
- The key is a radar key.
- The key can be obtained from reception.
- The door opens outwards.
- The door is locked by a lever twist.
- The width of the accessible toilet door is 86cm (2ft 10in).
- The door may be difficult to open.
- The dimensions of the accessible toilet are 150cm x 189cm (4ft 11in x 6ft 2in).
- There is a clear 150cm x 150cm manoeuvring space in the accessible toilet.
- There is a lateral transfer space.
- As you face the toilet pan the transfer space is on the left.
- The lateral transfer space is 79cm (2ft 7in).
- There is a dropdown rail on the transfer side.
- There is a flush on the transfer side.
- The tap type is lever.
- There is a mixer tap.
- There is an emergency pull cord alarm in the cubicle.
- The emergency pull cord alarm is fully functional.
- Disposal facilities are available in the cubicle.
- There is a/are clinical waste disposal units.
- There is a/are coat hook(s).
- The height of the coat hook is 147cm from the floor.
-
Position of Fixtures
View
- Wall mounted grab rails are available for the toilet.
- As you face the toilet the wall-mounted grab rails are on both sides.
- There is a shelf within the accessible toilet.
- The shelf is not higher than 95cm (3ft 1in).
- There is a mirror.
- Mirrors are placed at a lower level or at an angle for ease of use.
- The height of the toilet seat above floor level is 42cm (1ft 5in).
- There is a hand dryer.
- The hand dryer cannot be reached from seated on the toilet.
- The hand dryer is not placed higher than 100cm (3ft 3in).
- There is not a towel dispenser.
- There is a toilet roll holder.
- The toilet roll holder can be reached from seated on the toilet.
- The toilet roll holder is placed higher than 100cm (3ft 3in).
- The height of the toilet roll holder is 102cm (3ft 4in).
- There is a wash basin.
- The wash basin can be reached from seated on the toilet.
- The wash basin is not placed higher than 74cm (2ft 5in).
- There is a soap dispenser.
- The soap dispenser can be reached from seated on the toilet.
- The height of the soap dispenser is 96cm.
-
Colour Contrast and Lighting
View
- There is a high colour contrast between the internal door and wall.
- The contrast between the external door and wall is good.
- The contrast between the wall-mounted grab rail(s) and wall is good.
- There is a fair colour contrast between the dropdown rail(s) and wall.
- The toilet seat colour contrast is poor.
- The contrast between the walls and floor is good.
- The lighting levels are good.
-
Comments
View
- There are baby changing facilities in the accessible toilet, 90 cm high.
-
Comments
View
- There are baby changing facilities in the accessible toilet, 90 cm high.
Standard Toilet(s)
-
Availability and Location of Standard Toilets
View
- Standard toilet facilities are available.
-
Access to Standard Female and Male Toilet(s)
View
- The female and male toilet facilities that were surveyed are located in the basement.
- The female and male toilets are approximately 6m (6yd 1ft) from the lift.
- Inside the venue, there is level access to the female and male toilets.
- This is by lift.
- Lighting levels in the female and male toilets are good.
-
Baby Change Facilities
View
- Baby change facilities are located within the venue.
- Baby change facilities are located to the left of the accessible toilet.
- The height of the baby change table once extended is 879cm (28ft 10in).
- Inside the venue, there is level access to the baby change facility.
- This is by lift.
-
Comments
View
- Both male and female standard toilets in the basement area have an ambulant cubicle.
- There are 15+ medium steps leading to the female and male historic toilets on level 1 adjacent to the Rylands Gallery.
- They have been kept in their original condition and can be seen in figures 3, 4,.


