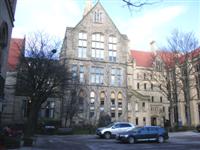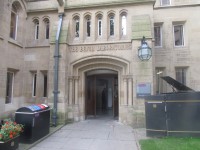Access Guide
Introduction
- Services / facilities within the building include the Communications, Media and Public Relations Division, the Directorate of Estates and Facilities and the Beyer Lecture Theatre.
- This building is not accessible to members of the Public.
Opening Times
- Monday 09:00 - 18:00.
- Tuesday 09:00 - 18:00.
- Wednesday 09:00 - 18:00.
- Thursday 09:00 - 18:00.
- Friday 09:00 - 18:00.
- Saturday Closed.
- Sunday Closed.
Centrally Timetabled Spaces
Location
- The venue is situated within the centre of the city.
- This venue is situated in Manchester.
- The venue is not situated on a road which has a steep gradient.
- The nearest mainline station is Manchester Oxford Road.
- There is a bus stop within 150m (164yds) of the venue.
Parking
- The venue does have its own car park.
- Parking is not free for all users.
- Parking is free for Blue Badge holders.
-
Venue Car Park
View
- The car park is in the Old Quadrangle.
- The car park type is open air/surface.
- Parking spaces for Blue Badge holders cannot booked in advance.
- There are 2 designated parking bay(s) within the car park.
- The dimensions of the designated parking bay(s) are 300cm x 400cm (9ft x 13ft).
- The nearest designated bay is 40m (43yd 2ft) from the main entrance.
- The furthest designated bay is 43m (47yd) from the main entrance.
- The route from the car park to the entrance is accessible to a wheelchair user with assistance.
- Assistance may be required because there is / are slopes/ramps.
- The car park surface is tarmac.
- The patron does not have to cross a road.
- The car park does not have a height restriction barrier.
- There is not a designated drop off point.
-
Comments
View
- There are also standard bays parking bays.
- Access to the Old Quadrangle is via Burlington street and by prior arrangement only.
- University Car Parks D and E are available nearby.
- Please see the guides for the Multi Storey Car Park D and Car Park D for more details.
Outside Access (Main Entrance)
- This information is for the entrance located off the Old Quadrangle.
- There is not level access into the venue.
- The main doors open away from you (push).
- The doors are double width.
- The doors are heavy.
- The door opening is 174cm (5ft 9in) wide.
-
Second set of doors
View
- There is a second set of doors.
- The doors open both ways.
- The doors are double width.
- The doors are heavy.
- The door opening is 156cm (5ft 1in) wide.
Level Change (Main Entrance)
- There is a ramp or slope to access this service.
- The ramp or slope is located in front of the entrance.
- The ramp or slope is permanent.
Inside Access
- There is not level access to the service.
- There is not a hearing assistance system.
- This venue does not play background music.
- Lighting levels are varied.
Level Change (Ground Floor)
- There are steps to access this area / service.
- The steps are located at the far end of the ground floor corridor.
- There is / are 5 step(s) to the area / service.
- Lighting levels at the steps are medium.
- The step(s) is/are clearly marked.
- The steps are medium.
- The steps do have handrails.
-
Comments
View
- The steps lead up to rooms G.005 and G.006.
Other Floors
-
Steps
View
- The floors which are accessible by stairs are B - G - 5.
- There are 15+ steps between floors.
- There are manual, heavy, double doors to access the stairwell from the first floor upwards.
- The lighting levels are bright.
- The steps are clearly marked.
- The steps are medium (11cm - 17cm).
- The steps do have handrails.
- The steps have a handrail on the left going up.
- There is a landing.
-
Comments
View
- The services on other floors which are not accessible include rooms MB.001 - MB.002, meeting room M3.002, room 2.001 and M4.002.
- Floor 5 is used for storage only.
Lift
- There is a lift for public use.
- The lift is located in front of you as you enter the main entrance.
- The lift is a standard lift.
- The floors which are accessible by this lift are B - G - 5.
- The lift is approximately 4m (4yd 1ft) from the accessible entrance.
- Staff do not need to be notified for use of the lift.
- The clear door width is 80cm (2ft 7in).
- The dimensions of the lift are 90cm x 110cm (2ft 11in x 3ft 7in).
- There are not separate entry and exit doors in the lift.
- There is a mirror to aid reversing out of the lift.
- The lift does have a visual floor indicator.
- The lift does have an audible announcer.
- The lift does not have a hearing loop system.
- The lift does not have Braille markings.
- The lift does have tactile markings.
- The controls for the lift are within 90cm - 120cm from the floor.
- The lighting level in the lift is bright.
Level Change (First Floor)
- There are steps to access this area / service.
- The steps are located at the end of the first floor corridor.
- There is / are 6 step(s) to the area / service.
- Lighting levels at the steps are medium.
- The step(s) is/are clearly marked.
- The steps are medium.
- The steps do have handrails.
-
Comments
View
- There is level access to rooms 1.001 - 1.003 from the lift.
Level Change (Third Floor)
- There are steps to access this area / service.
- The steps are located leading from the lift to the offices.
- There is / are 7 step(s) to the area / service.
- Lighting levels at the steps are medium.
- The step(s) is/are not clearly marked.
- The steps are medium.
- The steps do not have handrails.
Level Change (Fourth Floor)
- There are steps to access this area / service.
- The steps are located on the right as you exit the lift.
- There is / are 9 step(s) to the area / service.
- Lighting levels at the steps are medium.
- The step(s) is/are not clearly marked.
- The steps are medium.
- The steps do have handrails.
-
Comments
View
- The steps lead up to admin offices.
- There five medium, well marked steps leading to the Professional Services Unit Office, shown in photograph 2.
Theatre (Beyer Lecture Theatre)
- There are not designated spaces for wheelchair users.
- There is a hearing assistance system.
- The hearing system is a fixed loop.
- Staff are trained to use the hearing system.
- There is not a wheelchair to borrow.
- Assistance dogs are allowed in the auditorium.
Accessible Toilet
- There are not accessible toilet facilities within this venue.
Standard Toilet(s)
-
Availability and Location of Standard Toilets
View
- Standard toilets are available.
-
Access to Standard Female Toilet(s)
View
- The female toilets are located on a level between the ground and 1st floors.
- Inside the venue, there is not level access to the female toilet.
- Lighting levels are bright.
-
Access to Standard Male Toilet(s)
View
- The male toilets are located on a level between the basement and ground floor.
- Inside the venue, there is not level access to the male toilet.
- Lighting levels are bright.
-
Baby Change Facilities
View
- Baby change facilities are not located within the venue.
-
Comments
View
- There are also female toilets located on the landings between floors 1-2 and 3-4.
- Male toilets are also on the landings between 2-3 and 4-5. .
Additional Info
- Staff do receive disability awareness / equality training.
- Documents can be requested in Braille.
- Documents can be requested in large print.
- A member of staff trained in BSL skills is not generally on duty.
- This service can be requested.



