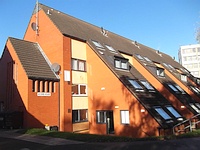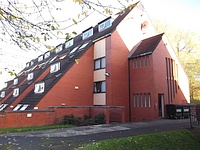Access Guide
Opening Times
- The venue is open 24hrs.
Location (Location)
- The venue is situated within the centre of the city.
- This venue is situated in Manchester.
- The nearest mainline station is Manchester Oxford Road.
- There is a bus stop within 150m (164yds) of the venue.
- There is not a tram stop within 150m (164yds) of the venue.
Parking (Parking)
- The venue does not have its own car park.
- There is a car park for public use within 200m (approx).
- The name of the car park is Car Park F.
- The car park is located off Dilworth Street.
- On street marked Blue Badge bays are not available.
- Clearly signed and / or standard marked parking bays are available.
- The dimensions of the standard marked parking bays are 220cm x 4000cm (7ft 3in x 131ft 3in).
- Standard marked parking bays are located on Grafton Street.
- There is not a designated drop off point.
-
Comments
View
- There is 1 designated bay on site which may be booked by prior arrangement.
- It is 250cm wide by 400cm and located behind Thorncliffe House, accessible via Aberdeen Street.
- Standard parking on site may be made available by prior arrangement.
Outside Access (Gate Entrance)
- This information is for the entrance located between the shops on Oxford Road.
- There is not level access into the venue.
- The intercom is not in a suitable position to allow wheelchair users to gain access.
- The main doors open away from you (push).
- The doors are single width.
- The doors are heavy.
- The door opening is 108cm (3ft 7in) wide.
-
Comments
View
- There is a similar entrance gate to the right of Grove House with 12 medium steps leading down beyond it.
Level Change (Gate Entrance)
- There is a ramp or slope to access this service.
- The ramp or slope is located leading down beyond the entrance after Thorncliffe House.
- The ramp or slope is permanent.
- The ramp does not have handrails.
- The width of the ramp or slope is 120cm (3ft 11in).
-
Comments
View
- This ramp leads into the restricted car park area and over to further halls.
Outside Access (Main Entrance)
- This information is for the entrance located at the front of the building leading into standard flats.
- There is not level access into the venue.
- The main doors open away from you (push).
- The doors are single width.
- The doors are light.
- The door opening is 75cm (2ft 6in) wide.
- There is a small lip on the threshold of the entrance, with a height of 2cm or below.
-
Comments
View
- There is a different type of entrance for the accessible flat but it was not available to survey at the time of research.
Level Change (Main Entrance)
- There are steps to access this area / service.
- The steps are located leading down to the entrance.
- There is / are 7 step(s) to the area / service.
- The step(s) is/are not clearly marked.
- The steps are medium.
- The steps do have handrails.
- The handrails are on the right going up.
-
Comments
View
- There is 1 deep step at the entrance door.
- There are several similar entrances to the standard ground floor flats.
Level Change (Accessible Flat Entrance)
- There is a ramp or slope to access this service.
- The ramp/slope does bypass the step(s).
- The ramp or slope is located leading down to the rear of the building.
- The ramp or slope is permanent.
- The ramp does have handrails.
- The handrails are on both sides.
- The width of the ramp or slope is 104cm (3ft 5in).
- There are steps to access this area / service.
- The steps are located beside the ramp.
- There is / are 7 step(s) to the area / service.
- The step(s) is/are not clearly marked.
- The steps are medium.
- The steps do not have handrails.
Outside Access (Upper Floors Entrance)
- This information is for the entrance located at the side of the building to the stairs.
- There is not level access into the venue.
- The main doors open (no doors).
- The door opening is 90cm (2ft 11in) wide.
Level Change (Upper Floors Entrance)
- There are steps to access this area / service.
- The steps are located leading up to the entrance.
- There is / are 1 step(s) to the area / service.
- The step(s) is/are not clearly marked.
- The steps are deep.
Other Floors
-
Steps
View
- The floors which are accessible by stairs are G-1.
- There are 15+ steps between floors.
- The lighting levels are medium.
- The steps are not clearly marked.
- The steps are deep.
- The steps do have handrails.
- The steps have a handrail on the left going up.
- There is a landing.
-
Other
View
- The services on the floors which are not accessible are upper flats.
Inside Access
- There is level access to the service.
- There is a hearing assistance system.
- The hearing system is available only on request.
- The system is a portable loop.
- Staff are trained to use the system.
- The lighting levels are adjustable.
- Motorised scooters are welcomed in public parts of the venue.
Accommodation
-
Location of Accessible Accommodation
View
- The establishment provides 1 accessible accommodation facilities with an ensuite and/or separate accessible bathroom.
- The accessible facilities are located in Flat 1 at the rear of the building.
- Assistance dogs are welcome to stay with residents in accessible accommodation.
-
Auxiliary Aids - General
View
- Some of the rooms have auxiliary aids for people with sensory impairments.
- Flashing alarms and Vibrating pillows is available.
- Flashing fire alarms are available on request.
- Vibrating fire alarms are available on request.
- The accommodation does provide any other auxiliary aids for people with mobility impairments.
- Mobile hoists are available.
- Other auxiliary aids available are available on request.
- Assistance dogs are welcome to stay with residents in standard rooms.
-
Ground Floor Rooms
View
- Ground floor rooms do have level access.
- Adjoining rooms are not available.
-
Standard Rooms on Other Floors
View
- There are standard rooms on other floors.
- The other floors cannot be accessed by lift.
- Adjoining rooms are not available.
-
Comments
View
- There are 69 rooms in total with 29 ground floor rooms here and 1 accessible ground floor room.
Standard Shower
- There are standard level access shower facilities available.
- The showers are located within the standard toilets.
- There is not level access to the services from the shower facilities.
-
Comments
View
- There is 1 deep step leading into the showers.
Standard Toilet(s)
-
Availability and Location of Standard Toilets
View
- Standard toilets are available.
-
Access to Standard Female and Male Toilet(s)
View
- The female and male toilets are located in the main accommodation corridor.
- The female and male toilets are 8m (8yd 2ft) from the main entrance.
- Inside the venue, there is level access to the female and male toilet.
- Lighting levels are medium.
-
Comments
View
- There are several similar standard toilets and showers throughout each corridor on each floor.
Accessible Toilet
- There are not accessible toilets within this venue designated for public use.
Additional Info
- Staff do receive disability awareness / equality training.
- Documents can be requested in Braille.
- Documents can be requested in large print.
- A member of staff trained in BSL skills is not generally on duty.
- This service can be requested.


