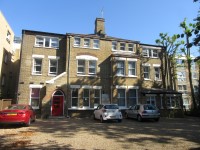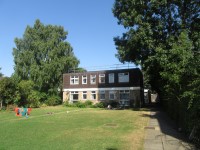Access Guide
Introduction
- Flats 1-13 are located in the main building of Bernard Johnson House.
Flats 14-19 are located in the Annexe to the rear of the building.
Getting Here
-
By Road
View
- Bernard Johnson House is located in East Finchley. Fortis Green is located off High Road (A1000), which the A1 with the North Circular Road (A406).
- Parking is available here for staff and visitors.
-
By Bus
View
- Bus Stop L and N (Twyford Avenue) on Fortis Green are approximately 50 metres from this building, and are served by bus routes 102, 234 and 603.
-
By Train
View
- Alexandra Palace station is approximately 2 miles from the building. From Alexandra Palace Bus Stop L, take the 184 bus towards Barnet. Alight at Victoria Road and walk approximately 50 metres to the westbound Bus Stop. There take bus 102 towards Brent Cross and alight Twyford Avenue Bus Stop L on Fortis Green. Alexandra Palace is on the Great Northern Moorgate to Welwyn Garden City, Hertford North and Letchworth Garden City lines.
-
By Underground
View
- East Finchley Underground Station is approximately 0.5 mile from the building. From the station entrance, turn left and continue along High Street for approximately 200 metres. At the crossroads, turn right into Fortis Green. The building is approximately 300 metres along this road, on the left. Alternatively, take bus 102 or 234 from Bus Stop E on Finchley Road to Tywford Avenue Bus Stop N on Fortis Green. East Finchley Station is on the Northern line.
-
Useful Links
View
- National Rail Enquiries.
- To view the web page described above click here (opens in new tab).
- Transport for London Website.
- To view the web page described above click here (opens in new tab).
- University Maps Webpage.
- To view the web page described above click here (opens in new tab).
Useful Information
- To see more information on Student Disability Services please click here (opens new tab).
- Telephone Number: 020 7679 0100.
- Email: [email protected].
- To see more information on Student Centre please click here (opens new tab).
- Telephone Number: 020 7679 2036.
- Email: [email protected].
- To see more information on Undergraduate Admissions please click here (opens new tab).
- Email: [email protected].
- To see more information on Graduate Admissions please click here (opens new tab).
- Telephone Number: 020 7679 7381.
- Email: [email protected].
- To see more information on Accommodation please click here (opens new tab).
- Telephone Number: 020 7679 6322.
- Email: [email protected].
Building Parking
- The building does have its own dedicated parking.
-
Building Car Park
View
- The car park can be used by staff and visitors.
- There are no parking charges.
- The car park is located in front of the building.
- The car park type is open air/surface.
- The car park does not have a height restriction barrier.
- Designated Blue Badge parking bays are not available.
- The route from the car park to the building is accessible to a wheelchair user with assistance.
- Assistance may be required because there is / are loose chippings.
- The dropped kerb between the car park and the building does not have tactile paving.
- The car park surface is loose chippings.
-
On Street Parking
View
- Clearly signed and / or standard marked parking bays are not available.
-
Drop Off Point
View
- There is not a designated drop off point.
Outside Access (Main Building)
-
Entrance
View
- This information is for the entrance located off Fortis Green.
- There is stepped access at this entrance.
- The bell is not in a suitable position to allow wheelchair users to gain access.
- The bell is at a height of 146cm.
- A key is required for access at this entrance.
- The card reader/lock is not in a suitable position to allow wheelchair users to gain access.
- The main door(s) open(s) away from you (push).
- The door(s) is / are single.
- The door(s) is / are heavy.
- The width of the door opening is 83cm (2ft 9in).
-
Second Set of Doors
View
- There is a second set of doors.
- The door(s) open(s) away from you (push).
- The door(s) is / are double.
- The door(s) is / are heavy.
- The width of the door opening is 130cm (4ft 3in).
-
Step(s)
View
- There is a / are step(s) at this entrance.
- The step(s) is / are located in front of the entrance.
- There is / are 4 step(s) to access the entrance.
- The step(s) is / are not clearly marked.
- The step(s) is / are medium.
- The steps do not have handrails.
-
Comments
View
- There are three stairs in front of entrance and one step between the first and second sets of entrance doors.
Outside Access (Annexe)
-
Entrance
View
- This information is for the entrance located to the rear of Bernard Johnson House.
- There is stepped access at this entrance.
- The bell is not in a suitable position to allow wheelchair users to gain access.
- The bell is at a height of 166cm.
- The main door(s) open(s) away from you (push).
- The door(s) is / are single.
- The door(s) is / are heavy.
- The width of the door opening is 78cm (2ft 7in).
-
Step(s)
View
- There is a / are step(s) at this entrance.
- The step(s) is / are located at the base of the entrance.
- There is / are 1 step(s) to access the entrance.
- The step(s) is / are not clearly marked.
- The step(s) is / are deep.
- The steps do not have handrails.
-
Comments
View
- There is a gate to the right hand side of the building that leads to the annexe. The gate opens towards you with a width of 86cm (as shown in photograph 4).
- Alternatively there are double doors with two deep steps to access the area to the rear of the building that can be seen in photograph 5.
Getting Around
-
Access
View
- There is step free access throughout the ground floor.
- There are not doors in corridors which have to be opened manually.
-
Getting Around
View
- There is clear signage for building facilities/areas in the foyer/reception area.
- There is no directional signage at key points of circulation routes.
- There is flooring in corridors with a very shiny finish which could cause issues with glare or be perceived as slippery.
- There is good colour contrast between the walls and floor in all areas.
- The lighting levels are good.
- This building does not play background music.
- There is not a hearing assistance system.
-
Comments
View
- Photographs 1, 2 & 3 show the main building.
- Photograph 4 shows the Annexe.
Other Floors
-
Steps
View
- The floors which are accessible by stairs are B-G-1-2.
- There are 15+ steps between floors.
- The lighting levels are bright.
- The steps are not clearly marked.
- The steps are medium (11cm - 17cm).
- The steps do have handrails.
- The steps have a handrail on the right going up.
- There is not a landing.
- There are similar stairs in the annexe between floors G-1, however these stairs are deep.
Accommodation
-
Auxiliary Aids - General
View
- Some of the rooms have auxiliary aids for people with sensory impairments.
- Available auxiliary aids include vibrating pillows.
- Vibrating fire alarms are in rooms.
- The accommodation does not provide other auxiliary aids for people with mobility impairments.
- Assistance dogs are welcome to stay with residents in standard rooms.
-
Ground Floor Rooms
View
- Ground floor rooms do have level access.
- Adjoining rooms are not available.
-
Standard Rooms on Other Floors
View
- There are standard rooms on other floors.
- The other floors cannot be accessed by lift.
- Adjoining rooms are not available.
Emergency Egress for Building
- More Detailed Information on Evacuation and Safety Provisions View
-
Deaf Messaging System
View
- The building does have a Deaf Messaging System (DMS).


