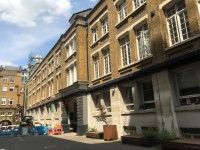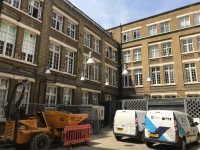Access Guide
Introduction
- Services / facilities within the building include meeting rooms and offices, welfare area, changing rooms, showers and toilets, the UCL Estates workshops and storage.
- The DLO team provide around-the-clock cover for maintenance and repairs issues across the whole UCL campus.
Getting Here
-
By Road
View
- UCL is based in the Bloomsbury area of central London. Most of the buildings are close to the Euston Road (A501) and are located within the Congestion Charge Zone.
- There is on street parking available on some of the streets in and around the UCL area.
-
By Bus
View
- There are many bus routes that stop close to the University buildings.
The following bus routes stop on Gower Street, outside the main gate:-
10 (Hammersmith Bus Station to King's Cross Station)
14 (Putney Heath to Warren Street Station)
24 (Hampstead Heath to Pimlico)
29 (Wood Green to Trafalgar Square)
73 (Victoria Bus Station to Stoke Newington)
134 (North Finchley Bus Station to Tottenham Court Road)
390 (Archway Station to Notting Hill Gate).
- There are many bus routes that stop close to the University buildings.
The following bus routes stop on Gower Street, outside the main gate:-
-
By Train
View
- Euston, St Pancras International and King's Cross stations are close to the majority of the University buildings. However, all of the London Terminal stations are within reach of the campus using public transport.
-
By Underground
View
- The closest tube stations to Gower Street are Euston Square (Hammersmith and City, Metropolitan and Circle lines), Warren Street (Northern and Victoria lines), Euston (Northern and Victoria lines) and Russell Square (Piccadilly line).
There are many other tube stations in the vicinity of the University, including King's Cross St Pancras, Holborn, Tottenham Court Road and Goodge Street.
The step-free underground stations nearby are; Euston Square, King’s Cross St Pancras and Tottenham Court Road.
- The closest tube stations to Gower Street are Euston Square (Hammersmith and City, Metropolitan and Circle lines), Warren Street (Northern and Victoria lines), Euston (Northern and Victoria lines) and Russell Square (Piccadilly line).
-
Useful Links
View
- For more information on getting to UCL, please see the University Maps page of the UCL website.
- To view the web page described above click here (opens in new tab).
- Please see the Transport for London website for more details on travelling to the University by bus or tube.
- To view the web page described above click here (opens in new tab).
- Please see the National Rail website for details of trains into London.
- To view the web page described above click here (opens in new tab).
Useful Information
- To see more information on Student Disability Services please click here (opens new tab).
- Telephone Number: 020 7679 0100.
- Email: [email protected].
- To see more information on Student Centre please click here (opens new tab).
- Telephone Number: 020 7679 2036.
- Email: [email protected].
- To see more information on Undergraduate Admissions please click here (opens new tab).
- Email: [email protected].
- To see more information on Graduate Admissions please click here (opens new tab).
- Telephone Number: 020 7679 7381.
- Email: [email protected].
- To see more information on Accommodation please click here (opens new tab).
- Telephone Number: 020 7679 6322.
- Email: [email protected].
Building Parking
- The building does not have its own dedicated parking.
-
Site/Campus Car Parks
View
- There is not a site/campus car park within approximately 200m.
-
Public Car Parks
View
- There is not a car park for public use within 200m (approx).
-
On Street Parking
View
- Clearly signed and/or standard marked parking bays are not available.
-
Drop Off Point
View
- There is not a designated drop off point.
-
Comments
View
- The nearest Blue Badge parking bays are located on Gordon Street (photograph 1), and in the main quadrangle outside the Wilkins Building (photographs 2 and 3).
Outside Access (Foster Court Quadrangle)
-
Entrance
View
- This information is for the entrance located from under the arch leading from Malet Place, at the near left corner of the Foster Court Quadrangle.
- There is stepped access at this entrance.
- There is a bell/buzzer.
- There is an intercom.
- The height of the intercom is 115cm (3ft 9in).
- A key card is required for access at this entrance.
- The height of the card reader/lock is 98cm (3ft 3in).
- There is not a canopy or recess which provides weather protection at this entrance.
- The main door(s) open(s) towards you (pull).
- The door(s) is / are single.
- The door(s) may be difficult to open.
- The width of the door opening is 88cm (2ft 11in).
-
Step(s)
View
- There is a / are step(s) at this entrance.
- The step(s) is / are located immediately beyond the entrance.
- There is / are 15 step(s) to access the entrance.
- The step(s) is / are not clearly marked.
- The step(s) is / are deep (18cm+).
- The steps do have handrails.
- The handrails are on both sides.
-
Comments
View
- There is a gate before the main entrance (photograph 6).
- The open access width is 104cm.
- Access to the entrance doorway may be obstructed by storage items.
Welfare Space
- The DLO welfare space, offices and meeting rooms are located on the left from the bottom of the stairs into the welfare space.
- There are double doors that open towards you (pull) to enter the welfare space.
- The open door width is 145cm, and the doors may be difficult to open.
- Within the welfare space there is a sofa, seating with armrests, and tables with undersides 70cm above the floor.
- There are also coffee tables with a surface height 35cm above the floor.
- There is a worktop counter 93cm above the floor.
- There is a washing up sink with twist/turn taps.
- There are microwave ovens with controls 170cm - 175cm above the floor.
- The flooring is a mixture of carpet, vinyl and painted concrete.
- The lighting is varied.
Level Change (Welfare Space to Meeting Rooms)
- There is a/are step(s) to access this area/service.
- The step(s) is/are located between the welfare space/offices and meeting rooms.
- There is/are 2 step(s) to the area/service.
- The lighting levels at the step(s) are good.
- The step(s) is/are not clearly marked.
- The step(s) is/are medium height (11cm - 17cm).
- There is a/are handrail(s) at the step(s).
- The handrail(s) is/are on both sides.
Meeting Rooms and Offices
- There are 3 meeting rooms located through to the rear of the DLO welfare space.
- The single width meeting room doors are easy to open, and open away from you (push).
- The open door width is 81cm, and there is a small lip at the threshold of the doorway.
- There is seating with and without armrests, and tables with undersides 70cm above the floor.
- There are also coffee tables with a surface height of 35cm above the floor.
- None of the furniture is fixed.
- The flooring is carpet.
- There is a medium step 16cm high into an office just to the left of the doorway into the welfare space (photograph 7)
- There is also an open plan office space (photograph 8).
Standard Changing Room (Female)
- There is a/are standard changing room(s) available.
- The standard changing room(s) surveyed is/are located ahead and right from the stairs after the main entrance.
- The standard changing room(s) is/are approximately 4m (4yd 1ft) from the stairs after the main entrance.
- There is not level access to the standard changing room(s).
Standard Changing Room (Male)
- There is a/are standard changing room(s) available.
- The standard changing room(s) surveyed is/are located through the male standard toilets.
- The standard changing room(s) is/are approximately 12m (13yd 4in) from the stairs after the main entrance.
- There is not level access to the standard changing room(s).
Standard Shower (Female)
- Shower facilities are available.
- The shower(s) surveyed is/are located within the female standard changing room.
- There is level access to the services from the shower facilities.
-
Comments
View
- There is a 7cm high step over into the shower tray.
Standard Shower (Male)
- Shower facilities are available.
- The shower(s) surveyed is/are located within the male standard toilets.
- There is level access to the services from the shower facilities.
-
Comments
View
- There are 2 adjacent shower cubicles available.
- Access into the shower cubicles is width restricted to 70cm.
- There is a 7cm high step over into the shower tray.
Accessible Toilet.
-
Location and Access
View
- There are not accessible toilet facilities within this venue.
Standard Toilet(s)
- Standard toilet facilities are available.
-
Toilet Facilities
View
- The female toilet is located ahead and right from the stairs after the main entrance.
- There is stepped access into the toilet(s).
- The standard toilet(s) is/are approximately 6m from the stairs after the main entrance.
- The colour contrast between the external toilet door(s) and wall(s) is good.
- There is pictorial signage on or near the toilet door.
- It was not possible to access the female toilet.
- The female standard toilets were out of order at the time of survey (13/06/2023).
-
Toilet Facilities 2
View
- The male toilet is located ahead from the stairs after the main entrance.
- There is stepped access into the toilet(s).
- The standard toilet(s) is/are approximately 6m from the stairs after the main entrance.
- The colour contrast between the external toilet door(s) and wall(s) is good.
- There is pictorial signage on or near the toilet door.
- An ambulant toilet cubicle is not available.
- The height of the wash basin(s) is 89cm.
- The wash basin(s) tap type is push.
- Lighting levels are good.
- There is a slope with a very easy incline at the entrance to the male standard toilets (photograph 7).
Emergency Egress for Building
- More Detailed Information on Evacuation and Safety Provisions View
-
Deaf Messaging System
View
- The building does have a Deaf Messaging System (DMS).


