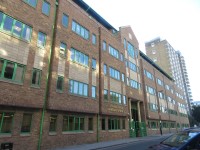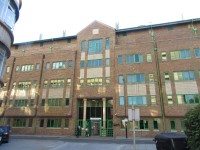Access Guide
Introduction
- Services / facilities within the building include offices and laboratories.
- Related link Ashton Building.
- Http://www.disabledgo.com/access-guide/ucl/ashton-building-11-43-bath-street
- Related link Phase 6A Bath Street.
- Http://www.disabledgo.com/access-guide/ucl/phase-6a-bath-street
Getting Here
-
By Road
View
- If you are driving to the Institute of Ophthalmology please be aware that it is located within the Congestion Charge Zone.
- Access is via City Road. Parking spaces in the area can be difficult to find. Normal Blue Badge restrictions apply. There are no car parks in the immediate area.
-
By Bus
View
- The nearest bus stop is approximately 40m from the Institute and is served by the 812 bus.
-
By Train
View
- Kings Cross / St Pancras Stations are approximately 2.5km from the Institute.
-
By Underground
View
- Old Street Underground station is approximately 350m from the institute.
-
Useful Links
View
- National Rail Enquiries Website.
- To view the web page described above click here (opens in new tab).
- Transport for London Website.
- To view the web page described above click here (opens in new tab).
- University Maps Webpage.
- To view the web page described above click here (opens in new tab).
Useful Information
- To see more information on Student Disability Services please click here (opens new tab).
- Telephone Number: 020 7679 0100.
- Email: [email protected].
- To see more information on Student Centre please click here (opens new tab).
- Telephone Number: 020 7679 2036.
- Email: [email protected].
- To see more information on Undergraduate Admissions please click here (opens new tab).
- Email: [email protected].
- To see more information on Graduate Admissions please click here (opens new tab).
- Telephone Number: 020 7679 7381.
- Email: [email protected].
- To see more information on Accommodation please click here (opens new tab).
- Telephone Number: 020 7679 6322.
- Email: [email protected].
Building Parking
- The building does not have its own dedicated parking.
-
On Street Parking
View
- Clearly signed and / or standard marked parking bays are available.
- The on street standard parking bay(s) is/are located on Bath Street.
-
Drop Off Point
View
- There is not a designated drop off point.
Outside Access (Main Entrance)
-
Entrance
View
- This information is for the entrance located off Bath Street.
- There is ramped/sloped access at this entrance.
- There is a canopy or recess which provides weather protection at this entrance.
- The main door(s) open(s) automatically (towards you).
- The door(s) is/are push pad activated.
- The door(s) is / are single.
- The width of the door opening is 110cm (3ft 7in).
-
Second Set of Doors
View
- There is a second set of doors.
- The door(s) open(s) automatically (towards you).
- The door(s) is / are double.
- The width of the door opening is 150cm (4ft 11in).
-
Ramp/Slope
View
- There is a ramp/slope at this entrance.
- The ramp/slope is located between the first and second set of doors.
- The ramp/slope gradient is easy.
- The ramp is permanent.
- There is a level landing at the top of the ramp.
- The ramp does not have handrails.
-
Comments
View
- There is a keycard for the second set of doors higher then 105cm.
Reception
- The main reception is located to your right on entrance.
- The desk is 2m (2yd 7in) from the main entrance.
- The reception area is clearly visible from the entrance.
- There is step free access to this reception area.
- The lighting levels in the reception area are bright.
- The reception desk/counter is high (110cm+).
- There is not a low section of the counter (76cm or below) available.
- The desk is staffed.
- There is not a hearing assistance system.
Entrance (Phase 6A)
-
Entrance
View
- This information is for the entrance located to your right on entrance to the Ashford Building.
- There is step free access at this entrance.
- The main door(s) open(s) towards you (pull).
- The door(s) is / are single (with an unlocked extension leaf).
- The door(s) is / are permanently held open.
- The width of the door opening is 74cm (2ft 5in).
-
Comments
View
- There are similar entrances on floors 1, 2, 3 & 4.
Other Floors
-
Steps
View
- The floors which are accessible by stairs are B-G-1-2-3-4-5.
- There are 15+ steps between floors.
- There are manual, heavy, single doors to access the stairwell on all floors.
- The lighting levels are bright.
- The steps are clearly marked.
- The steps are deep (18cm+).
- The steps do have handrails.
- The steps have a handrail on both sides.
- There is a landing.
Entrance (Phase 6B Entrance)
-
Entrance
View
- This information is for the entrance located down the corridor when you enter Phase 6A.
- There is step free access at this entrance.
- The main door(s) open(s) away from you (push).
- The door(s) is / are single.
- The door(s) is / are heavy.
- The width of the door opening is 78cm (2ft 7in).
-
Comments
View
- There are similar entrances on all other floors. The entrance door on the third floor can be seen in photograph 2.
Getting Around
-
Access
View
- There is step free access throughout the building via lift(s).
- There are not doors in corridors which have to be opened manually.
-
Getting Around
View
- There is not clear signage for building facilities/areas in the foyer/reception area.
- There is no directional signage at key points of circulation routes.
- There is good colour contrast between the walls and floor in all areas.
- The lighting levels are good.
- This building does not play background music.
- There is not a hearing assistance system.
Lift
- There is a lift for public use.
- The lift is located to your left on entrance.
- The lift is a standard lift.
- The floors which are accessible by this lift are B-G-1-2-3-5.
- Wall mounted information boards are not provided at lift landings.
- The lift is approximately 5m (5yd 1ft) from the entrance.
- Staff do not need to be notified for use of the lift.
- The clear door width is 90cm (2ft 11in).
- The dimensions of the lift are 96cm x 133cm (3ft 2in x 4ft 4in).
- There are not separate entry and exit doors in the lift.
- There is not a mirror to aid reversing out of the lift.
- The lift does have a visual floor indicator.
- The lift does have an audible announcer.
- The lift does not have a hearing loop system.
- The lift does have Braille markings.
- The lift does have tactile markings.
- The controls for the lift are within 90cm - 120cm from the floor.
- The lighting level in the lift is bright.
Accessible Toilet.
-
Location and Access
View
- There are not accessible toilet facilities within this venue.
-
Comments
View
- The nearest accessible toilet is located in the reception foyer area of the Ashton Building.
Standard Toilet(s)
-
Location of Standard Toilet(s)
View
- There are male and female standard toilets facilities on the basement floor and the first floor.
- There are female standard toilets facilities on the fourth floor.
-
Standard Toilet Surveyed
View
- A male standard toilet was surveyed.
- The toilet surveyed is located on the basement floor.
- There is a female standard toilet in the same location.
- There is step free access to the standard toilet(s) surveyed from the entrance.
- The standard toilet surveyed is approximately 6m from the lift.
- There is not a/are not cubicle(s) suitable for ambulant disabled people in the standard toilet(s) surveyed.
- Lighting levels in the standard toilet surveyed are good.


