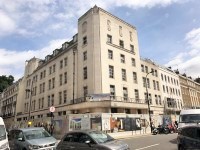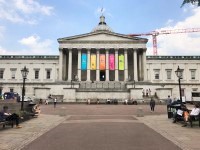Access Guide
Summary
- The following information describes the route from the Main Quad to Bentham House via Gower Street, Gower Place and Endsleigh Gardens.
- The approximate distance of this route is 500m.
- The route takes approximately 6 minutes.
- The majority of paths along the route consist of tarmac or block paving with some slight gradients in places.
- The potential hazards on this route include; busy roads, crossing points (Gordon Street) and congested pathways.
Main Quad
- The Main Quad is located off Gower Street.
- At the entrance/exit of the Main Quad there are two 85cm wide gates for pedestrians (photographs 7 and 8).
- These gates are located on either side of the 330cm wide main gate used by both vehicles and pedestrians (photograph 6).
- There are also bollards located immediately beyond/before the gates as you enter/exit the Main Quad (photograph 6).
- These bollards have gaps between 90cm-120cm wide.
- The Chadwick, North-West Wing, North Wing (Slade Building), Wilkins Buildings (including North and South Cloisters) and South Wing can be accessed via the Main Quad.
- Only the Chadwick, North-West Wing and Wilkins Buildings (except North Cloisters) are accessible via external ramps.
- Please see the relevant access guides for further information regarding access to these buildings.
- The majority of the Main Quad has a tarmac surface.
- The tarmac is loose/uneven in places.
- There are easy gradients throughout the Main Quad including on the pedestrian pathways.
- The pathways (photograph 9) consist mostly of block paving and are narrow and uneven in places.
- There is ample seating available in the form of wooden benches (photograph 10).
- These are located along the entirety of the pathways.
- There are 2 Blue Badge bays available within the quad (photographs 11 and 12).
- These are located on either side of the main building.
- There is an information point located at the front lodge, on the left hand side of the Main Quad entrance/exit gates (photograph 13).
- Please see the relevant access guide for further information regarding the front lodge information point.
Main Quad to Gower Place Turning
- Upon exiting the Quad, turn right and head towards the road crossing approximately 110 metres along Gower Street.
- The path along this section of the route consists mostly of tarmac with sections of brick paving and concrete when exiting the quad.
- There is also block paving on the approach to the Gower Place turning.
- The path is mostly level with easy gradients in places.
- The path is uneven in places due to slightly lowered drain covers.
- The path narrows in places due to obstructions such as lampposts and transformer boxes.
- Approximately 40 metres along Gower Street, there is a section of tactile paving across the path (photograph 4).
- Immediately prior to the Gower Place turning, there is a road sign with 2 metal support poles located in the centre of the path (photographs 7 and 8).
- The width of the gap between the poles is 90cm.
- Upon reaching the end of the path, turn right onto Gower Place.
Gower Place Turning to Gordon Street Crossing
- Head along Gower Place for approximately 170 metres towards the Gordon Street crossing.
- The path along this section of the route consists of block paving.
- The path is mostly level with easy gradients in places.
- The path is mostly even with the exception of a drain cover at the beginning of the route (photograph 2).
- Approximately 130 metres along Gower Place there is a vehicle entrance point into Gower Court.
- The crossing has tactile paving and dropped kerbs on both sides.
- There are moderate gradients between the path and the road.
- The road is level.
- The road surface consists of tarmac that is uneven in places.
- There are no visual signals available at this crossing.
- When crossing be wary of vehicles entering/exiting Gower Court.
- Having crossed, continue along Gower Place for a further 40 metres towards the Gordon Street.
- Upon reaching the end of the path, turn right onto Gordon Street.
- After approximately 5 metres, turn left onto the Gordon Street crossing.
- The pavement surface changes from block to brick paving on approach to the crossing.
Gordon Street Crossing
- The crossing has tactile paving and dropped kerbs on both sides with moderate gradients between the path and the road.
- The road is level.
- The road surface consists of tarmac that is uneven in places.
- There are no visual signals available at this crossing.
- Be wary when crossing as the road is busy and traffic flows from both sides.
Gordon Street Crossing to Bentham House
- Having crossed, continue ahead long Endsleigh Gardens for approximately 150 metres towards Bentham House.
- There is a campus map column located ahead and to the right after exiting the crossing (photograph 2).
- The path along this section of the route consists of block paving.
- There is a slight easy gradient sloping towards the road along the entirety of the path.
- The path is uneven in places due to raised and cracked paving slabs as well as lowered drain hole covers.
- The path narrows in places due to obstructions such as trees and transformer boxes (photograph 3.)
- After approximately 60 metres there is a road crossing over Taviton Street (photographs 4 and 5).
- The crossing has tactile paving and dropped kerbs on both sides.
- There is an easy gradient between the path and the road on both sides.
- The road surface consists of tarmac.
- The road is level and mostly even.
- There are no visual signals available at this crossing.
- Be wary when crossing as traffic flows from both sides.
- After a further 60 metres there is a similar road crossing over Endsleigh Street (photographs 7 and 8).
- Bentham House is located immediately to the right having crossed over Endsleigh Street.
- At the time of surveying, there was no access into the building due to ongoing construction work (photograph 9).


