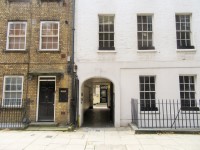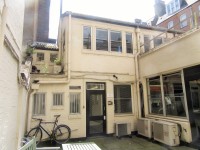Access Guide
Introduction
- Ground Floor - Project Managers Office
First Floor - Meeting Room, Project Office.
Getting Here
-
By Road
View
- From Euston Road (A501) take Southhampton Row and the venue is on the left hand side just past Great Ormond Street Hospital.
- This building does not have its own car park but on street parking is available.
-
By Bus
View
- The nearest bus stop is Southampton Row (Stop B), served by routes 59, 68, 91, 168, N91, X68.
-
By Train
View
- The nearest train station is Euston.
-
By Underground
View
- The nearest underground station is Russell Square on the Piccadilly line. Holborn is also close, on the Central and Piccadilly lines.
-
Useful Links
View
- For more information on getting to UCL, please see the University Maps page of the UCL website.
- To view the web page described above click here (opens in new tab).
- Please see the Transport for London website for more details on travelling to the University by bus or tube.
- To view the web page described above click here (opens in new tab).
- Please see the National Rail website for details of trains into London.
- To view the web page described above click here (opens in new tab).
Useful Information
- To see more information on Student Disability Services please click here (opens new tab).
- Telephone Number: 020 7679 0100.
- Email: [email protected].
- To see more information on Student Centre please click here (opens new tab).
- Telephone Number: 020 7679 2036.
- Email: [email protected].
- To see more information on Undergraduate Admissions please click here (opens new tab).
- Email: [email protected].
- To see more information on Graduate Admissions please click here (opens new tab).
- Telephone Number: 020 7679 7381.
- Email: [email protected].
- To see more information on Accommodation please click here (opens new tab).
- Telephone Number: 020 7679 6322.
- Email: [email protected].
Building Parking
- The building does not have its own dedicated parking.
-
On Street Parking
View
- Clearly signed and/or marked on street Blue Badge parking bays are available (within approximately 50m of the building).
- The dimensions of the marked Blue Badge bays are 200cm x 700cm (6ft 7in x 22ft 12in).
- The on street Blue Badge parking bay(s) is/are located on Queen Square.
- Clearly signed and / or standard marked parking bays are available.
-
Drop Off Point
View
- There is not a designated drop off point.
Outside Access (Into Monomark House)
-
Entrance
View
- This information is for the entrance located off Old Gloucester Street.
- There is ramped/sloped access at this entrance.
- The intercom is not in a suitable position to allow wheelchair users to gain access.
- The intercom is at a height of 150cm.
- The main door(s) open(s) towards you (pull).
- The door(s) is / are single.
- The door(s) is / are heavy.
- The width of the door opening is 86cm (2ft 10in).
- There is a small lip on the threshold of the entrance, with a height of 2cm or below.
-
Ramp/Slope
View
- There is a ramp/slope at this entrance.
- The ramp/slope is located in front of the entrance.
- The ramp/slope gradient is easy.
-
Comments
View
- This entrance is located off a small courtyard accessed by a walkway off Old Gloucester Street.
- There is a single gate permanently held open with a width of 150cm leading into the alleyway (as seen in photograph 3).
- There is another single gate at the far end of the walkway when entering the courtyard also permanently held open with a width of 150cm (as seen in photograph 4).
Getting Around
-
Access
View
- There is step free access throughout the ground floor.
- There are not doors in corridors which have to be opened manually.
-
Getting Around
View
- There is not clear signage for building facilities/areas in the foyer/reception area.
- There is no directional signage at key points of circulation routes.
- There is good colour contrast between the walls and floor in all areas.
- The lighting levels are good.
- This building does not play background music.
- There is not a hearing assistance system.
-
Comments
View
- Photograph 1 shows the Project Managers Office.
- Photograph 2 shows the Managers Office.
- Photograph 3 shows the Meeting Room.
Other Floors
-
Steps
View
- The floors which are accessible by stairs are G-1.
- There are 15+ steps between floors.
- The lighting levels are bright.
- The steps are clearly marked.
- The steps are deep (18cm+).
- The steps do have handrails.
- The steps have a handrail on both sides.
- There is a landing.
Accessible Toilet.
-
Location and Access
View
- There are not accessible toilet facilities within this venue.
Standard Toilet(s)
-
Location of Standard Toilet(s)
View
- There are male and female standard toilets facilities on the ground floor.
-
Standard Toilet Surveyed
View
- A male standard toilet was surveyed.
- The toilet surveyed is located to your left on entrance.
- There is a female standard toilet in the same location.
- There is step free access to the standard toilet(s) surveyed from the entrance.
- The standard toilet surveyed is approximately 1m from the main entrance.
- There is not a/are not cubicle(s) suitable for ambulant disabled people in the standard toilet(s) surveyed.
- Lighting levels in the standard toilet surveyed are good.
-
Comments
View
- The width of the cubicle door is 53cm.


