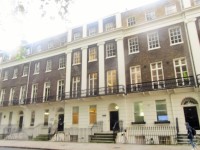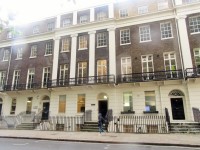Access Guide
Introduction
- Basement Floor - Offices, Store Room
Ground Floor - Offices, Reception
First Floor - Offices, Lecture Room 101
Second Floor - Offices, Lecture Room 201
Third Floor - Offices
Fourth Floor - Offices.
Getting Here
-
By Road
View
- UCL is based in the Bloomsbury area of central London. Most of the buildings are close to the Euston Road (A501) and are located within the Congestion Charge Zone.
- There is on street parking available on some of the streets in and around the UCL area.
-
By Bus
View
- There are many bus routes that stop close to the University buildings.
The following bus routes stop on Gower Street, outside the main gate:-
10 (Hammersmith Bus Station to King's Cross Station)
14 (Putney Heath to Warren Street Station)
24 (Hampstead Heath to Pimlico)
29 (Wood Green to Trafalgar Square)
73 (Victoria Bus Station to Stoke Newington)
134 (North Finchley Bus Station to Tottenham Court Road)
390 (Archway Station to Notting Hill Gate).
- There are many bus routes that stop close to the University buildings.
The following bus routes stop on Gower Street, outside the main gate:-
-
By Train
View
- Euston, St Pancras International and King's Cross stations are close to the majority of the University buildings. However, all of the London Terminal stations are within reach of the campus using public transport.
-
By Underground
View
- The closest tube stations to Gower Street are Euston Square (Hammersmith and City, Metropolitan and Circle lines), Warren Street (Northern and Victoria lines), Euston (Northern and Victoria lines) and Russell Square (Piccadilly line).
There are many other tube stations in the vicinity of the University, including King's Cross St Pancras, Holborn, Tottenham Court Road and Goodge Street.
The step-free underground stations nearby are; Euston Square, King’s Cross St Pancras and Tottenham Court Road.
- The closest tube stations to Gower Street are Euston Square (Hammersmith and City, Metropolitan and Circle lines), Warren Street (Northern and Victoria lines), Euston (Northern and Victoria lines) and Russell Square (Piccadilly line).
-
Useful Links
View
- For more information on getting to UCL, please see the University Maps page of the UCL website.
- To view the web page described above click here (opens in new tab).
- Please see the Transport for London website for more details on travelling to the University by bus or tube.
- To view the web page described above click here (opens in new tab).
- Please see the National Rail website for details of trains into London.
- To view the web page described above click here (opens in new tab).
Useful Information
- To see more information on Student Disability Services please click here (opens new tab).
- Telephone Number: 020 7679 0100.
- Email: [email protected].
- To see more information on Student Centre please click here (opens new tab).
- Telephone Number: 020 7679 2036.
- Email: [email protected].
- To see more information on Undergraduate Admissions please click here (opens new tab).
- Email: [email protected].
- To see more information on Graduate Admissions please click here (opens new tab).
- Telephone Number: 020 7679 7381.
- Email: [email protected].
- To see more information on Accommodation please click here (opens new tab).
- Telephone Number: 020 7679 6322.
- Email: [email protected].
Building Parking
- The building does not have its own dedicated parking.
-
Public Car Parks
View
- There is not a car park for public use within 200m (approx).
-
On Street Parking
View
- Clearly signed and/or marked on street Blue Badge parking bays are available (within approximately 50m of the building).
- The dimensions of the marked Blue Badge bays are 200cm x 610cm (6ft 7in x 20ft).
- The on street Blue Badge parking bay(s) is/are located on Endsleigh Street.
- Clearly signed and / or standard marked parking bays are available.
- The on street standard parking bay(s) is/are located on Tavistock Square.
-
Drop Off Point
View
- There is not a designated drop off point.
-
Comments
View
- The standard parking bays are for permit holders only.
- Between 08:30 - 18:30 Monday to Friday and 08:30-13:30 on Saturdays.
- There are three Blue Badge bays.
Outside Access (Main Entrance)
-
Entrance
View
- This information is for the entrance located off Tavistock Square.
- There is stepped access at this entrance.
- The intercom is in a suitable position to allow wheelchair users to gain access.
- A key card is required for access at this entrance.
- The card reader/lock is in a suitable position to allow wheelchair users to gain access.
- There is a canopy or recess which provides weather protection at this entrance.
- The main door(s) open(s) away from you (push).
- The door(s) is / are single.
- The door(s) is / are heavy.
- The width of the door opening is 100cm (3ft 3in).
-
Second Set of Doors
View
- There is a second set of doors.
- The door(s) open(s) towards you (pull).
- The door(s) is / are double.
- The door(s) is / are permanently held open.
- The width of the door opening is 160cm (5ft 3in).
-
Step(s)
View
- There is a / are step(s) at this entrance.
- The step(s) is / are located in front of the entrance.
- There is / are 5 step(s) to access the entrance.
- There is not tactile paving at the top and bottom of the step(s).
- The step(s) is / are not clearly marked.
- The step(s) is / are deep.
- The steps do not have handrails.
Reception
- The reception is located to your left on entrance.
- The desk is 10m (10yd 2ft) from the main entrance.
- Clear signage for the reception area is visible from the entrance.
- There is step free access to this reception area.
- The lighting levels in the reception area are bright.
- The reception desk/counter is high (110cm+).
- There is not a low section of the counter (76cm or below) available.
- The desk is staffed.
- There is not a hearing assistance system.
Getting Around
-
Access
View
- There is step free access throughout the ground floor.
- There are not doors in corridors which have to be opened manually.
-
Getting Around
View
- There is clear signage for building facilities/areas in the foyer/reception area.
- There is clearly written directional signage at key points of circulation routes.
- There is flooring in corridors with a very shiny finish which could cause issues with glare or be perceived as slippery.
- There is good colour contrast between the walls and floor in all areas.
- The lighting levels are good.
- This building does not play background music.
- There is not a hearing assistance system.
Other Floors
-
Steps
View
- The floors which are accessible by stairs are B-G-1-2-3-4.
- There are 15+ steps between floors.
- There are manual, heavy, single doors to access the stairwell on the ground floor and on the third floor.
- The lighting levels are bright.
- The steps are clearly marked.
- The steps are medium (11cm - 17cm).
- The steps do have handrails.
- The steps have a handrail on the left going up.
- There is a landing.
-
Comments
View
- The door on the ground floor is to access the stairs to the basement only.
- The door on the third floor is to access the stairs between the third and fourth floor.
- The Staff Room is located between floors 1-2.
Accessible Toilet.
-
Location and Access
View
- There are not accessible toilet facilities within this venue.
Standard Toilet(s)
-
Location of Standard Toilet(s)
View
- There are male and female standard toilets facilities on the ground floor.
- There are shared standard toilets facilities on the third floor.
-
Standard Toilet Surveyed
View
- A male standard toilet was surveyed.
- The toilet surveyed is located to the rear of the ground floor.
- There is a female standard toilet in the same location.
- The standard toilet surveyed is approximately 8m from the main entrance.
- There is not a/are not cubicle(s) suitable for ambulant disabled people in the standard toilet(s) surveyed.
- Lighting levels in the standard toilet surveyed are good.
- The step(s) is / are located on the ground floor leading to the toilets.
- There is/are 1 step(s).
- The step(s) is / are medium.
- The steps do not have handrails.


