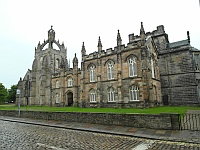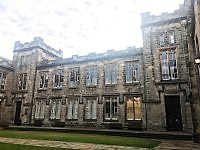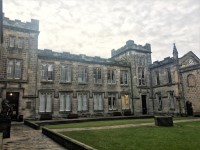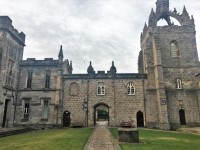Access Guide
Introduction
- Divinity and Religious Studies are located within King's College.
- Related link King's College Conference Centre.
- Https://www.accessable.co.uk/university-of-aberdeen/old-aberdeen-campus/access-guides/king-s-college-conference-centre
Parking
- The venue does have its own car park.
- Parking is not free for all users.
- Parking is free for Blue Badge holders.
- The car park type is open air/surface.
- There is/are 1 Blue Badge parking bay(s) within the car park.
- The dimensions of the Blue Badge parking bay(s) are 350cm x 450cm (11ft 6in x 14ft 9in).
-
Venue Car Park
View
- Designated parking bays are clearly marked.
- The nearest Blue Badge bay is 300m (328yd 3in) from the main entrance.
- The route from the car park to the entrance is accessible to a wheelchair user with assistance.
- Assistance may be required because there is/are slopes/ramps.
- The car park surface is tarmac.
- There is not a road to cross between the car park and the entrance.
- The car park does not have a height restriction barrier.
- There is not a designated drop off point.
-
Comments
View
- Details are for the King's College Centre car park, which is located to the rear of Elphinstone Hall.
Location
- The venue is situated outside the centre of the town or city.
- This venue is situated in Aberdeen.
- The venue is not situated on a road which has a steep gradient.
- The nearest National Rail station is Aberdeen.
- There is a bus stop within 150m (164yds) of the venue.
Outside Access (Gatehouse Entrance)
-
Entrance
View
- This information is for the entrance located to the right as you enter the courtyard.
- There is stepped access at this entrance.
- There is not a bell/buzzer.
- There is not an intercom.
- There is not a canopy or recess which provides weather protection at this entrance.
- The main door(s) open(s) away from you (push).
- The door(s) is / are single.
- The door(s) may be difficult to open.
- The width of the door opening is 100cm (3ft 3in).
- There is a small lip on the threshold of the entrance, with a height of less than 2cm.
-
Second Set of Doors
View
- There is a second set of doors.
- The door(s) open(s) away from you (push).
- The door(s) is / are single.
- The door(s) may be difficult to open.
- The width of the door opening is 85cm (2ft 9in).
-
Step(s)
View
- There is a / are step(s) at this entrance.
- The step(s) is / are located in front of the entrance.
- There is / are 2 step(s) to access the entrance.
- The step(s) is / are not clearly marked.
- The step(s) is / are medium height (11cm - 17cm).
- The steps do not have handrails.
Other Floors (Gatehouse Building)
-
Steps
View
- The floors which are accessible by stairs are G, 1.
- The stairs are located directly ahead as you enter.
- The stairs are approximately 5m from the Gatehouse Building entrance.
- There are 15+ steps between floors.
- The lighting levels are moderate to good.
- The steps are not clearly marked.
- The steps are deep (18cm+).
- The steps do have handrails.
- The steps have a handrail on the right going up.
- There is a landing.
-
Other
View
- The area(s)/service(s) on the floors which are not accessible is/are the Divinity Library and rooms KCF1-KCF4.
-
Comments
View
- The stairs are located in the Gatehouse Building.
Library (Divinity Library)
- The Library is located in Room F5 on the first floor of The Gatehouse.
It is open 08.30 - 17.00 Monday to Friday.There are deep steps with handrails on both sides to the upper balcony.
The library was unstaffed at the time of research.
Outside Access (Cromwell Tower)
-
Entrance
View
- This information is for the entrance located to the rear left of the courtyard.
- There is ramped/sloped access at this entrance.
- There is not a canopy or recess which provides weather protection at this entrance.
- The main door(s) open(s) away from you (push).
- The door(s) is / are single.
- The door(s) may be difficult to open.
- The width of the door opening is 130cm (4ft 3in).
-
Ramp/Slope
View
- There is a ramp/slope at this entrance.
- The ramp/slope is located to the left as you face the entrance.
- The ramp/slope gradient is slight.
- The ramp is permanent.
- There is a level landing at the top of the ramp.
- The ramp does not have handrails.
- The width of the ramp is 115cm (3ft 9in).
-
Comments
View
- This entrance is for access to rooms G20, F21-F23, S15-S17, T1-T4 and OB.
Other Floors (Cromwell Tower)
-
Steps
View
- The floors which are accessible by stairs are G, 1, 2, 3 and 4.
- The stairs are located to the left as you enter.
- The stairs are approximately 1m from the Cromwell Tower entrance.
- There are 15+ steps between floors.
- The lighting levels are bright.
- The steps are not clearly marked.
- The steps do have handrails.
- The steps have a handrail on both sides.
- There is a landing.
-
Other
View
- The area(s)/service(s) on the floors which are not accessible is/are Rooms F21-F23, S15-S17, T1-T4 and OB.
-
Comments
View
- These stairs are located in the Cromwell Tower.
Outside Access (Front Right Courtyard Entrance)
-
Entrance
View
- This information is for the entrance located to the front right of the courtyard.
- There is ramped/sloped access at this entrance.
- There is not a canopy or recess which provides weather protection at this entrance.
- The main door(s) open(s) automatically (towards you).
- The door(s) is/are push pad activated.
- The door(s) is / are double.
- The width of the door opening is 154cm (5ft 1in).
-
Ramp/Slope
View
- There is a ramp/slope at this entrance.
- The ramp/slope is located in front of the entrance.
- The ramp/slope gradient is slight.
- There is not a level landing at the top of the ramp.
- The ramp does not have handrails.
-
Comments
View
- This entrance is for rooms G5-G7, F6-F7 and S1-S2.
Outside Access (Rear Right Courtyard Entrance)
-
Entrance
View
- This information is for the entrance located to the rear right of the courtyard.
- There is ramped/sloped access at this entrance.
- There is not a canopy or recess which provides weather protection at this entrance.
- The main door(s) open(s) automatically (towards you).
- The door(s) is/are push pad activated.
- The door(s) is / are double.
- The width of the door opening is 154cm (5ft 1in).
-
Ramp/Slope
View
- There is a ramp/slope at this entrance.
- The ramp/slope is located in front of the entrance.
- The ramp/slope gradient is slight.
- The ramp is permanent.
- There is not a level landing at the top of the ramp.
- The ramp does not have handrails.
-
Comments
View
- This entrance is for rooms G8-G10, and staircase access to F8-F20 and S3-S14.
Outside Access (Rear Courtyard Entrance)
-
Entrance
View
- This information is for the entrance located to the rear of the courtyard.
- There is ramped/sloped access at this entrance.
- There is not a canopy or recess which provides weather protection at this entrance.
- The main door(s) open(s) automatically (away from you).
- The door(s) is / are double (with one leaf locked).
- The width of the door opening is 80cm (2ft 7in).
-
Ramp/Slope
View
- There is a ramp/slope at this entrance.
- The ramp/slope is located in front of the entrance.
- The ramp/slope gradient is slight.
- The ramp is permanent.
- There is a level landing at the top of the ramp.
-
Comments
View
- This entrance gives access to G11 to G14 and lift access to F8-F20 and S3-S14.
Inside Access
- There is not level access to the service(s).
- There is a hearing assistance system.
- The system is a fixed loop.
- Staff are not trained to use the system.
- In the lecture theatres.
- This venue does not play background music.
- The lighting levels are good.
- Motorised scooters are welcomed in public parts of the venue.
Level Change (Inside Access)
- There is a ramp/slope to access this area/service.
- The ramp/slope is permanent.
- There is a level landing at the top of the ramp/slope.
- The width of the ramp/slope is 100cm (3ft 3in).
- There is a/are step(s) to access this area/service.
- The step(s) is/are located leading up to the blackboards in one of the rooms.
- There is/are 1 step(s) to the area/service.
- The lighting levels at the step(s) are adjustable.
- The step(s) is/are clearly marked.
- The step(s) is/are medium height (11cm - 17cm).
- There is not a/are not handrail(s) at the step(s).
-
Comments
View
- Some ground floor rooms have similar ramps, though most are level.
Other Floors
-
Steps
View
- The floors which are accessible by stairs are G, 1 and 2.
- The stairs are located ahead as you enter.
- The stairs are approximately 2m from the rear courtyard entrance.
- There are 15+ steps between floors.
- The lighting levels are good.
- The steps are clearly marked.
- The steps are deep (18cm+).
- The steps do have handrails.
- There is a landing.
- There is a similar staircase near the front courtyard entrance.There is a staircase to the rear left, near room KCF20 from first to second floors.
Lift (Main Lift)
- There is a lift for public use.
- The lift is located to the right as you enter via the Rear Courtyard G11-14 Entrance.
- The lift is a standard lift.
- The floors which are accessible by this lift are G, 1, 2.
- Wall mounted information boards are not provided at lift landings.
- The weight limit for the lift is 630kg, 8 persons.
- The lift is approximately 6m (6yd 1ft) from the Rear Courtyard G11-14 Entrance.
- Staff do not need to be notified for use of the lift.
- The clear door width is 90cm (2ft 11in).
- The dimensions of the lift are 108cm x 140cm (3ft 7in x 4ft 7in).
- There are not separate entry and exit doors in the lift.
- There is a mirror to aid reversing out of the lift.
- The lift does have a visual floor indicator.
- The lift does have an audible announcer.
- The lift has a hearing enhancement system.
- The lift does not have Braille markings.
- The lift does have tactile markings.
- The controls for the lift are within 90cm - 120cm from the floor.
- The lighting level in the lift is good.
Lecture Theatre(s) (First Floor Lecture Theatre KCF7)
- Signage for the lecture theatre(s) is available in upper and lower case lettering that is clearly visible on or near the door.
- The corridor outside the lecture theatre(s) is sufficiently wide enough (150cm+) to allow wheelchair users to pass.
- There is not step free access into the lecture theatre(s) from the corridor.
- There is/are 2 deep (18cm+) step(s) for access to the lecture theatre(s).
- The step(s) is/are clearly marked and does not/do not have handrails.
- The door opening width(s) is/are 75cm+ for the lecture theatre(s).
- The door(s) for the lecture theatre(s) is/are not push pad activated.
- There are designated spaces for wheelchair users within the lecture theatre(s).
- The designated spaces for wheelchairs users are located at the front.
- There is level access to the designated seating from an entrance.
- There is space for an assistance dog.
- There is step free access to the speaker's area at the front of the lecture theatre(s).
- The speaker's desk/table is height adjustable.
- There is staggered seating within the lecture theatre(s).
- The steps to the staggered seating do not have handrails.
- There is a hearing assistance system for the lecture theatre(s).
- The hearing assistance system was not tested at the time of the survey.
- There is not a visual fire alarm beacon in the lecture theatre(s).
- There is fixed furniture within the lecture theatre(s).
- The clear floor space beneath tables in the room(s) is 70cm.
- A height adjustable table/bench is not available.
- There are no chairs with armrests on both sides within the lecture theatre(s).
- The room does have an unobstructed minimum turning space of 150cm x 150cm.
- Floor coverings in the lecture theatre(s) are even with no trip hazards.
- There is a stairlift to overcome the steps to access the front of the lecture theatre.
There is a similar lecture theatre on the ground floor, Collaborative Lecture Space KCG07, but with level access to the front of the lecture theatre.
Lift (First Floor Lecture Theatre KCF7)
- There is a lift for public use.
- The lift is located inside the lecture theatre.
- The lift is a stair lift.
- The platform lift accesses a small level change.
- The weight limit for the lift is 300Kg.
- The lift is approximately 12m (13yd 4in) from the main lift.
- Staff do not need to be notified for use of the lift.
- The clear door width is 80cm (2ft 7in).
- The dimensions of the lift are 80cm x 125cm (2ft 7in x 4ft 1in).
- There are separate entry and exit doors in the lift.
- There is not a mirror to aid reversing out of the lift.
- The lift does not have an audible announcer.
- The lift does not have a hearing enhancement system.
- The lift does not have Braille markings.
- The lift does not have tactile markings.
- The controls for the lift are within 90cm - 120cm from the floor.
- The lighting level in the lift is moderate to good.
-
Comments
View
- This lift overcomes the steps in the lecture theatre.
Accessible Toilet(s) (First Floor - Left Transfer)
- There is an/are accessible toilet(s) available.
-
Location and Access
View
- This accessible toilet is located to the left as you exit the main lift.
- This accessible toilet is approximately 1m (3ft 3in) from the main lift.
- There is step-free access into the accessible toilet.
- This is a shared toilet.
- A key is not required for the accessible toilet.
- There is no signage on or near the toilet door.
- The contrast between the external door and wall is good.
- The door opens inwards.
- The door is easy to open.
- The door is locked by a lever twist.
- The width of the accessible toilet opening is 87cm (2ft 10in).
- The contrast between the internal door and wall is good.
- The door has a horizontal grab rail.
- The contrast between the horizontal grab rail and internal door is fair.
-
Toilet Features
View
- The dimensions of the accessible toilet are 175cm x 242cm (5ft 9in x 7ft 11in).
- The accessible toilet does not have an unobstructed minimum turning space of 150cm x 150cm.
- The lighting levels are good.
- There is a lateral transfer space.
- As you face the toilet pan the transfer space is on the left.
- The lateral transfer space is 92cm (3ft).
- The transfer space is obstructed by a waste disposal bin.
- There is a flush on the transfer side.
- There is a spatula type lever flush.
- There is a dropdown rail on the transfer side.
- The contrast between the dropdown rail(s) and wall is good.
- There is a/are wall-mounted grab rail(s) available.
- As you face the toilet the wall-mounted grab rail(s) is/are on both sides.
- There is a vertical wall-mounted grab rail on the transfer side.
- There is a horizontal wall-mounted grab rail on the opposite side of the seat to the transfer space.
- The contrast between the wall-mounted grab rail(s) and wall is good.
- The contrast between the walls and floor is good.
- There is an emergency alarm.
- The emergency pull cord alarm was out of reach (higher than 10cm (4") from floor) when surveyed.
- There is not a red flashing fire alarm beacon within the toilet.
- Disposal facilities are available in the toilet.
- There is a/are nappy/incontinence items bin and general waste (with lid) disposal units.
- There is not a/are not coat hook(s).
-
Additional Fixtures
View
- There is not a mirror.
- There is not a shelf within the accessible toilet.
- The toilet has a cistern.
- The height of the toilet seat above floor level is 48cm (1ft 7in).
- The toilet seat colour contrast is good.
- There is a toilet roll holder.
- The toilet roll holder can be reached from seated on the toilet.
- The toilet roll holder is not placed higher than 100cm (3ft 3in).
- The height of the toilet roll holder is 92cm (3ft).
- The contrast between the toilet roll holder and the wall is poor.
- There is a wash basin.
- The wash basin and tap(s) can be reached from seated on the toilet.
- The wash basin is not placed higher than 74cm (2ft 5in).
- The height of the wash basin is 73cm (2ft 5in).
- There are vertical wall-mounted grab rails on both sides of the wash basin.
- The contrast between the wash basin wall-mounted grab rail(s) and wall is good.
- The wash basin tap type is lever mixer.
- There is a wall fixed soap dispenser.
- The soap dispenser can be reached from seated on the toilet.
- The height of the soap dispenser is 91cm.
- There is a towel dispenser.
- The towel dispenser cannot be reached from seated on the toilet.
- The towel dispenser is placed higher than 100cm (3ft 3in).
- The height of the towel dispenser is 101cm.
- The contrast between the towel dispenser and the wall is poor.
- There is not a hand dryer.
Standard Toilet(s)
- Standard toilet facilities are available.
-
Toilet Facilities
View
- The male toilet is located on the first floor to the right as you exit the main lift, room KCF14.
- There is step-free access into the toilet(s).
- The standard toilet(s) is/are approximately 5m from the main lift.
- The colour contrast between the external toilet door(s) and wall(s) is good.
- There is pictorial signage on or near the toilet door.
- An ambulant toilet cubicle is not available.
- The height of the wash basin(s) is 83cm.
- The wash basin(s) tap type is push.
- Lighting levels are good.
- There is an additional single cubicle on the second floor room KCS7a (photographs 6 to 9).
-
Toilet Facilities 2
View
- The female toilet is located on the second floor to the right as you exit the lift, KCS8.
- There is step-free access into the toilet(s).
- The standard toilet(s) is/are approximately 5m from the main lift.
- The colour contrast between the external toilet door(s) and wall(s) is good.
- There is pictorial signage on or near the toilet door.
- An ambulant toilet cubicle is not available.
- The height of the wash basin(s) is 87cm.
- The wash basin(s) tap type is push.
- Lighting levels are good.
- The female toilet facility on the second floor is directly above the male facility on the first floor.
Standard Toilet(s) (Gatehouse Building)
- Standard toilet facilities are available.
-
Toilet Facilities
View
- The shared toilet is located on the staircase landing that leads to the Divinity Library.
- There is stepped access into the toilet(s).
- The colour contrast between the external toilet door(s) and wall(s) is good.
- There is no signage on or near the toilet door.
- An ambulant toilet cubicle is not available.
- The height of the wash basin(s) is 83cm.
- The wash basin(s) tap type is lever mixer.
- Lighting levels are moderate to good.
- There are two deep steps into the cubicle, the deepest 20cm deep, which are not clearly marked and which have no handrails.
Additional Info
- Staff do receive disability awareness / equality training.
- Documents can be requested in Braille.
- Documents can be requested in large print.
- A member of staff trained in BSL skills is not generally on duty.
- This service can be requested.
-
Comments
View
- The photographs show the designated wheelchair spaces at the front of Lecture Theatres G7 and G8.




