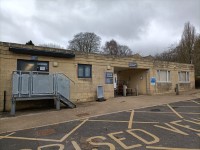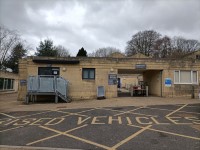Access Guide
Summary
-
Building
View
- Services / Facilities within the building include; parcel collection for students and staff.
Getting Here
-
By Road
View
- The University of Bath is to the southeast of Bath on Claverton Down.
From the M4 Junction 18, take the A46 towards Bath for 10km.
At the junction with the A4 turn right onto London Road West (A4) and follow the road for 2km to the junction with Cleveland Place.
Take the left hand lane (signed for through traffic) across the bridge and straight ahead onto Bathwick Street (A36), after 750m bear right at the junction with the Warminster road and continue up the hill to the roundabout.
Take the first turning up Bathwick Hill which is signposted University of Bath and American Museum.
At the top of the hill keep straight ahead onto Claverton Down Road.
The clearly marked turning is 50m on the left.
There is a one-way system in operation on the campus. - There is permit parking available in East and West Car Parks, as well as various other car parks around the campus.
Pay and Display parking is available in the East car park extension, South car park PA and car park PG to the side of the Sports Training Village. - For more information on campus car parks please click here (opens new tab).
- The University of Bath is to the southeast of Bath on Claverton Down.
-
By Bus
View
- Bath Unibus, operated by First Buses, has two routes U1 and U2.
The buses drop off at Arrivals Square in the centre of the campus.
Bath Unibus Service U1 runs between the University of Bath, the City Centre and Oldfield Park, and runs 24/7.
A reduced frequency U1 service runs during the university holidays.
Bath Unibus Service U2 runs between the University and Oldfield Park during the university term time. - For more information on the Bath Unibus services to the university please click here (opens new tab).
- Bath Unibus, operated by First Buses, has two routes U1 and U2.
-
By Train
View
- The nearest Railway Station is Bath Spa.
- Bath Spa Station is located in the centre of the city, approximately 1.5 miles west of the campus.
Bath Unibus Service U1 can be taken from the station to the campus.
There are frequent train services from London, Bristol, the southwest and South Wales to Bath Spa Railway Station. - For more information on trains to Bath Spa please click here (opens new tab).
- For more information on Bath Spa Railway Station please click here (opens new tab).
-
Useful Links
View
- Please see the Travel Advice page on the university web site for more information on getting to Bath and the Campus.
- To view the web page described above click here (opens in new tab).
- AccessAble Related Links View
Useful Information
- The Disability Service provides study related advice and support for applicants, current students and staff regarding a range of disabilities.
They are based at 4 West. - To see more information on Disability Service please click here (opens new tab).
- Telephone Number: 01225 383 838.
- Email: [email protected].
- Student Support are the first point of contact for a range of information and support services.
They are based in The Roper Centre, 4 West, and the helpdesk is open between 9.30am and 4.30pm from Monday to Friday. - To see more information on Student Support please click here (opens new tab).
- Telephone Number: 01225 383 838.
- Email: [email protected].
- The Undergraduate Admissions and Outreach team are responsible for undergraduate recruitment, admissions and outreach.
They also support the faculties, school and Doctoral College with postgraduate recruitment.
The Admissions Office where the team are based is located on Level 2 of Wessex House. - To see more information on Admissions Office please click here (opens new tab).
- Telephone Number: 01225 383 019.
- Email: [email protected].
- Student Accommodation manages university accommodation for students on campus and in the city centre.
They also advise students and landlords about private renting.
They are located in the West Accommodation Centre in Polden. - To see more information on Student Accommodation please click here (opens new tab).
- Email: [email protected].
- Use this map to find accessible parking spaces and routes on the Claverton Down campus.
- To see more information on Campus Accessibility Map please click here (opens new tab).
Building Parking
- The building does not have its own dedicated parking.
-
Site/Campus Car Parks
View
- There is a site/campus car park for staff, students and visitors within approximately 200m.
- The name of the car park is East Car Park PE.
- The car park is located off Convocation Avenue.
-
Public Car Parks
View
- There is not a car park for public use within 200m (approx).
-
Drop Off Point
View
- There is not a designated drop off point.
Site/Campus Car Park (East Car Park PE)
-
Car Park
View
- The car park is located off Convocation Avenue.
- The nearest building(s) to this car park is/are The Edge, East building and The Lime Tree.
- The car park type is open air/surface.
- The car park does not have a height restriction barrier.
- The car park surface is block paving.
- Designated Blue Badge parking bays are available.
- The Blue Badge bay(s) is/are signposted and have markings which are faded.
- There is/are 14 designated Blue Badge parking bay(s) within this car park.
- The dimensions of the designated parking bay(s) are 240cm x 440cm.
- The Blue Badge parking bays have a marked zone to both sides but not at the rear.
- The marked zone is 120cm wide.
- The dimensions of the designated bays do vary in size.
-
Charges and Restrictions
View
- This car park can be used by permit holders.
- Signs are provided to give information on parking charges/restrictions.
- Signs are clearly presented.
- Payment can be made by phone.
-
Drop Off Point
View
- There is not a designated drop off point in this car park.
-
Car Park Access
View
- There is step free access from this car park.
- Buildings are clearly signposted from this car park.
- There is not a campus map available within the car park.
- The nearest designated bay is 35m (38yd 10in) from the Edge building.
Outside Access (Staff/Student Entrance)
-
Entrance
View
- This information is for the entrance located at the centre of the building.
- This entrance gives access to ground floor.
- The entrance area/door is clearly signed.
- This entrance is signed with 'Customer Reception'.
- There is ramped/sloped or stepped access at this entrance.
- There is not a canopy or recess which provides weather protection at this entrance.
- The entrance door(s) does/do contrast visually with its immediate surroundings.
- There is not a bell/buzzer.
- There is not an intercom.
- The main door(s) open(s) automatically (towards you).
- There is a push pad/button to enter and exit the main automatic doors.
- The entry push pad or push button is 100cm from floor level.
- The exit push pad or push button is 100cm from floor level.
- The door(s) is/are single width.
- The width of the door opening is 99cm.
- There is a small lip on the threshold of the entrance, with a height of 2cm or below.
- There are bollards at this entrance.
- The minimum width between the bollards is 127cm.
- The width of the wider bollards is 135cm.
- The bollards do not contrast visually with the flooring.
-
Ramp/Slope
View
- The ramp/slope is located to the right of the entrance.
- The gradient of the ramp/slope is slight.
- The ramp/slope is permanent.
- There is a level landing at the top of the ramp/slope.
- There is a/are handrail(s) at the ramp.
- The handrail(s) is/are on both sides of the ramp.
- The ramp/slope does bypass the step(s).
-
Step(s)
View
- The step(s) is/are located to the right of the entrance.
- There is/are 2 step(s).
- The step(s) is/are not clearly marked.
- The step(s) has/have tactile paving at the top and bottom.
- The height of the step(s) is/are not between the recommended 15cm and 18cm.
- The height of the step(s) is/are 15cm.
- The depth of the step(s) is/are between 30cm and 45cm.
- There is a/are handrail(s) at the step(s).
- The handrail(s) is/are on both sides of the step(s).
- Handrails are at the recommended height (90cm-100cm).
- Handrails do cover the flight of stairs throughout its length.
- Handrails are easy to grip.
- Handrails do not extend horizontally beyond the first and last steps.
Counter (Collection)
-
Counter
View
- The counter is located ahead and to the left as you enter.
- The counter is approximately 1m (3ft 3in) from the staff/student entrance.
- The counter is clearly visible from the entrance.
- There is step-free access to the counter.
- There is a clear unobstructed route to the counter.
- There are no windows, TVs, glazed screens or mirrors at/behind the counter which could adversely affect the ability of someone to lip read.
- The counter is not placed in front of a background which is patterned.
- The lighting levels at the counter are moderate to good.
- The height of the counter is high (110cm+).
- There is sufficient space to write or sign documents on the counter.
- There is not a lowered section of the counter.
- The counter is staffed.
- There is a bell to attract attention.
- There is not a hearing assistance system at the counter.
- The type of flooring in this area is vinyl.
-
Waiting Area
View
- There is not a waiting area close to the counter.
Accessible Toilet(s)
- There is not an/are not accessible toilet(s) available.
- The nearest accessible toilet(s) is/are located in the Lime Tree Restaurant.
Standard Toilet(s)
- Standard toilet facilities are not available.
- The nearest standard toilet(s) is/are located in the Lime Tree Restaurant.




