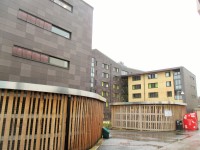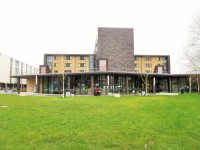Access Guide
Route Summary
- The details within this guide relate to the route from the Quads halls of residence Acer and Bay Blocks to the university bus stop, via The Lime Tree Restaurant.
- The route is approximately 124m.
- The paths on this route are tarmac.
- For the Quads Access Guide please click here (new tab)
- For the Lime Tree Restaurant Access Guide please click here (new tab).
Path from Bay Block Entrance Towards Acer Block
- From the entrance, the path has an easy slope down, and then slopes up.
- At this point, take the path to the left, which has an easy slope leading down to the left. The path has a brick block paving surface.
- Approximately 20m from the entrance, turn right to go up the easy slope.
- Follow this for a further 3m, until the surface changes to tarmac.
- The path from Acer Block joins the route here.
Path from Acer Block Entrance
- From the entrance, the path has an easy slope down, and then slopes up.
- At this point, take the path to the left to join the route from Bay Block entrance, at the point where the path surface changes from brick block paving to tarmac, approximately 10m from the entrance.
Continue Along The Tarmac Path
- Follow the path past the side of Acer Block.
- This path has an easy to moderate slope.
- After approximately 14m, the tarmac surface changes slightly, and the slope levels out.
Turn Left
- Where the slope levels and there is a slight change in the tarmac surface, turn left and follow the path past the mail boxes.
- This part of the path is slightly uneven in places.
- After approximately 12m, the surface changes to brick block paving.
- The path continues to be level but uneven in places.
- After approximately 21m, the path surface becomes tarmac.
- At this point the route from the Lime Tree Restaurant bar side entrance joins this route.
Path from the Lime Tree Restaurant Bar Side Entrance
- From the bar side entrance, go straight ahead.
- This leads to 5 deep steps with handrails both sides and tactile paving at the top and bottom (shown in photograph 6).
- These lead up to the route from the Quads.
- To avoid these steps, double back and follow the path past the restaurant.
- This path has a brick block paving surface, which is slightly uneven in places.
- When the path has passed the steps, turn right and double back again to follow the path up the easy slope, with the steps and restaurant on the right.
- At the top of the slope, the path rejoins the route from the Quads, approximately 35m from the restaurant bar side entrance.
Continue Straight Ahead
- Follow the tarmac path for approximately 20m.
- This path has an easy slope leading down.
Turn Left
- Follow the tarmacked shingle path down the easy to moderate slope.
- After approximately 31m, the path meets the Convocation Avenue crossing.
Cross Convocation Avenue
- The crossing has dropped kerbs with tactile paving both sides.
- The dropped kerbs have a very easy gradient as the road is raised at this crossing.
- The road has a tarmacked shingle surface with an easy slope down.
- It is 6m wide.
Continue Straight Ahead
- After crossing Convocation Avenue, continue straight ahead.
- The path has a brick block then block paving surface, with an easy slope up.
University Bus Stop
- The university bus stop is located on the east side of the campus, between The Parade and the East Car Park
- The surface around the bus stop is block paving and is uneven in places.
- The bus stops have shelters and lowered seating is available.
- Accessible and standard unisex toilet facilities are available at the bus stop.
Accessible Toilet (University Bus Stop)
- There are accessible toilet facilities within this venue.
-
Location and Access
View
- The toilet is not for the sole use of disabled people.
- There is pictorial signage on or near the toilet door.
- This accessible toilet is located within the bus stop.
- There is level access to this accessible toilet.
-
Features and Dimensions
View
- This is a unisex toilet.
- A key is not required for the accessible toilet.
- The door opens outwards.
- The door is locked by a locking handle.
- The width of the accessible toilet door is 94cm (3ft 1in).
- The door is heavy.
- The dimensions of the accessible toilet are 150cm x 220cm (4ft 11in x 7ft 3in).
- There is a clear 150cm x 150cm manoeuvring space in the accessible toilet.
- There is a lateral transfer space.
- As you face the toilet pan the transfer space is on the right.
- The lateral transfer space is 83cm (2ft 9in).
- There is a dropdown rail on the transfer side.
- There is a flush, however it is not on the transfer side.
- The tap type is lever.
- There is a mixer tap.
- There is an emergency pull cord alarm in the cubicle.
- The emergency pull cord alarm is fully functional.
- Disposal facilities are available in the cubicle.
- There is a/are female sanitary disposal units.
- There is a/are coat hook(s).
-
Position of Fixtures
View
- Wall-mounted grab rails are available.
- As you face the toilet the wall-mounted grab rails are on the right.
- There is not a shelf within the accessible toilet.
- There is not a mirror.
- The height of the toilet seat above floor level is 48cm (1ft 7in).
- There is a hand dryer.
- The hand dryer cannot be reached from seated on the toilet.
- The hand dryer is not placed higher than 100cm (3ft 3in).
- There is not a towel dispenser.
- There is a toilet roll holder.
- The toilet roll holder can be reached from seated on the toilet.
- The toilet roll holder is not placed higher than 100cm (3ft 3in).
- There is a wash basin.
- The wash basin cannot be reached from seated on the toilet.
- The wash basin is not placed higher than 74cm (2ft 5in).
-
Colour Contrast and Lighting
View
- There is a high colour contrast between the internal door and wall.
- The contrast between the external door and wall is good.
- The contrast between the wall-mounted grab rail(s) and wall is good.
- There is a good colour contrast between the dropdown rail(s) and wall.
- The toilet seat colour contrast is poor.
- The contrast between the walls and floor is good.
- The lighting levels are medium.





