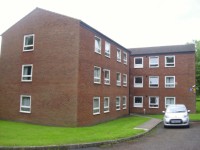Access Guide
Introduction
- The venue is situated on the Pritchatts Park Village. The Village offers a home to over 700 students (both undergraduate and postgraduate) from all over the world, in self-catered accommodation. .
- Ashcroft consists of 4 blocks, offering a total of 33 self-contained flats each housing 6 bedrooms, offering accommodation for 198 students.
- The building surveyed was Block 4.
Location
- This venue is located north of the main campus approximately 1 kilometre from the centre of the University.
- The venue is not on a road with a steep gradient.
- The nearest mainline Railway Station is University.
- There is a bus stop within 150m (164yds) of the venue.
Parking
- The venue does have its own car park.
- Parking is not free for all users.
- Parking is free for Blue Badge holders.
- The car park type is open air/surface.
- There are 0 designated parking bay(s) within the car park.
- The route from the car park to the entrance is accessible to a wheelchair user with assistance.
- Assistance may be required because there is / are uneven surfaces.
- The car park surface is tarmac.
- The patron does not have to cross a road.
- The car park does not have a height restriction barrier.
- There is not a designated drop off point.
Outside Access (Accessible Entrance)
- This information is for the entrance located to the rear of the building.
- There is not level access into the venue.
- The main doors open towards you (pull).
- The doors are single width.
- The doors are heavy.
- The door opening is 92cm (3ft 0in) wide.
Level Change (Accessible Entrance)
- There is a ramp or slope to access this service.
- The ramp or slope is located in front of the entrance.
- The ramp or slope is permanent.
- There is a level landing at the top of the ramp.
- There are steps to access this area / service.
- The steps are located in front of the entrance.
- There is / are 1 step(s) to the area / service.
- Lighting levels at the steps are medium.
- The step(s) is/are clearly marked.
- The steps are medium.
Inside Access
- There is level access to the service.
- This venue does not play background music.
- Lighting levels are medium.
-
Comments
View
- Motorised wheelchairs are allowed in public parts of the venue.
- There is a kitchen on each floor.
- There is level access to the ground floor kitchen.
Other Floors
-
Steps
View
- The floors which are accessible by stairs are G-1-2.
- There are 15+ steps between floors.
- The lighting level is medium.
- The steps are clearly marked.
- The steps are deep.
- The steps do have handrails.
- The steps have a handrail on the left going up.
- There is a landing.
-
Other
View
- The services on the floors which are not accessible are additional rooms.
Accommodation
-
Location of Accessible Accommodation
View
- The establishment provides 0 accessible accommodation facilities with an ensuite and/or separate accessible bathroom.
-
Auxiliary Aids - General
View
- None of the rooms have auxiliary aids for people with sensory impairments.
- The accommodation does not provide any other auxiliary aids for people with mobility impairments.
- Assistance dogs are welcome to stay with residents in standard rooms.
-
Ground Floor Rooms
View
- Ground floor rooms do have level access.
- Rooms are located in the main corridor.
- Adjoining rooms are not available.
-
Standard Rooms on Other Floors
View
- There are standard rooms on other floors.
- The other floors cannot be accessed by lift.
- Adjoining rooms are not available.
Accessible Toilet
- There are not accessible toilets within this venue designated for public use.
Standard Toilet(s)
-
Availability and Location of Standard Toilets
View
- Standard toilets are available.
-
Access to Standard Shared Toilet(s)
View
- The unisex toilets are located within each flat.
- Unisex toilets are 6m (19ft 8in) from the flat entrance.
- Inside the venue, there is level access to the unisex toilet.
- Lighting levels are medium.
Additional Info
- Staff do receive disability awareness / equality training.
- Documents can be requested in Braille.
- Documents can be requested in large print.
- A member of staff trained in BSL skills is not generally on duty.
- This service can be requested.
- Staff are not Text Relay aware.

