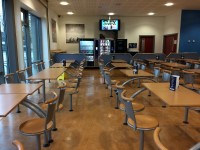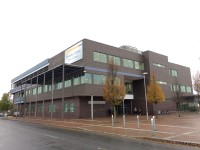Access Guide
Opening Times
- Monday 08:30 - 15:00.
- Tuesday 08:30 - 15:00.
- Wednesday 08:30 - 15:00.
- Thursday 08:30 - 15:00.
- Friday 08:30 - 15:00.
- Saturday Closed.
- Sunday Closed.
Getting Here
-
By Road
View
- Queen's Campus is located in Farnworth, to the south of the town of Bolton, between the A666 and M61. Queen's Campus is located on Queen Street, between the A6053 and the A575.
- There is limited on site parking available throughout the campus for staff, students and visitors.
-
By Bus
View
- Local buses are available to King Street, which runs parallel to Queen Street. A free minibus service is available between the University of Bolton main campus and Queen's Specialist Building.
-
By Train
View
- The nearest railway station is Farnworth. From the station cross Bridge Street and turn right. Take the 1st left onto Darley Street. At the end of Darley Street cross the A6053 and turn right. Take the 3rd left onto Queen Street. Queen's Specialist Building is on the right hand side, to the far end of Queen Street.
Useful Information
- To see more information on Student Advisors please click here (opens new tab).
- Telephone Number: 01204 903 733.
- Email: [email protected].
- To see more information on Student Accommodation please click here (opens new tab).
- Telephone Number: 01204 903 481.
- Email: [email protected].
- To see more information on Chaplaincy please click here (opens new tab).
- Telephone Number: 01204 903 415.
- Email: [email protected].
- To see more information on Counselling please click here (opens new tab).
- Telephone Number: 01204 903 733.
- Email: [email protected].
- To see more information on Disability Service please click here (opens new tab).
- Telephone Number: 01204 903 478.
- Email: [email protected].
- To see more information on the Student Union please click here (opens new tab)
Telephone Number: 01204 900 850.
Email: [email protected]. - The University has a mandatory staff training including face-to-face disability awareness training. Staff have regular training updates.
- Hearing loops are available in all main reception areas. Individual needs assessments are made through the Disability Service. There is a loan stock of ergonomic chairs available throughout the campus. Height adjustable tables are also available on a pre-arranged basis.
- Dog toileting areas are available at S Block, M Block, and Orlando Halls. Please see separate guides for more information.
Site/Campus Car Park
-
Car Park
View
- The car park is located in front of the Queen's Specialist Building and Queen's Theatre.
- The nearest building(s) to this car park is/are Queen's Specialist Building and Queen's Theatre.
- The car park type is open air/surface.
- The car park does not have a height restriction barrier.
- The car park surface is tarmac.
- Designated Blue Badge parking bays are available.
- The Blue Badge bay(s) markings are faded.
- There is/are 4 designated Blue Badge parking bay(s) within this car park.
- The dimensions of the designated parking bay(s) are 315cm x 609cm (10ft 4in x 19ft 12in).
- The dimensions of the designated bays do vary in size.
-
Charges and Restrictions
View
- This car park can be used by staff, students and visitors.
- There are no parking charges that apply on the day.
- Signs are not provided to give information on parking charges/restrictions.
-
Drop Off Point
View
- There is not a designated drop off point in this car park.
-
Car Park Access
View
- There is level access to the car park from the Queen's Specialist Building.
- This car park is not clearly signposted from the Queen's Specialist Building and Queen's Theatre.
- The nearest designated bay is 24m (26yd 9in) from the Queen's Specialist Building main entrance.
-
Comments
View
- There is additional parking at the rear of Queen's Theatre, off Wellington Street (shown in photographs 5 and 6).
Outside Access (Main Entrance)
-
Entrance
View
- This information is for the entrance located at the right hand side of the building.
- There is step free access at this entrance.
- There is a canopy or recess which provides weather protection at this entrance.
- The main door(s) open(s) automatically (towards you).
- The door(s) is / are double.
- The width of the door opening is 188cm (6ft 2in).
-
Second Set of Doors
View
- There is a second set of doors.
- The door(s) open(s) automatically (towards you).
- The door(s) is / are double.
- The width of the door opening is 200cm (6ft 7in).
-
Comments
View
- There are security barriers immediately beyond the second set of doors.
- The standard security barriers are on a raised area with a steep ramp to enter and exit.
- The width of the standard security barriers is 55cm.
- The key card reader is located on the top of the barriers.
- The height of the key card reader is 95cm.
- There is a wider barrier with level access on the left of the security barriers.
- The key card reader is located on the side of the barrier.
- The width of the wider barrier is 97cm.
- The height of the key card reader is 74cm.
Entrance (Refectory Entrance)
-
Entrance
View
- This information is for the entrance located at the front right of the ground floor of the Queen's Specialist Building.
- There is step free access at this entrance.
- The main door(s) open(s) towards you (pull).
- The door(s) is / are double (with one leaf locked).
- The door(s) is / are heavy.
- The width of the door opening is 66cm (2ft 2in).
Inside Access
- There is level access to the service.
- There is not a hearing assistance system.
- This venue does not play background music.
- The lighting levels are medium.
Eating and Drinking
- The following information is for the refectory.
- Full table service is not available.
- Food or drinks are ordered from the service counter.
- Food or drinks can be brought to the table.
- There is not a lowered section at the counter.
- Some tables are permanently fixed.
- Some chairs are permanently fixed.
- No chairs have armrests.
- The nearest table is 3m (3yd 10in) from the Refectory entrance.
- The distance between the floor and the lowest table is 71cm (2ft 4in).
- The distance between the floor and the highest table is 112cm (3ft 8in).
- The standard height for tables is 71cm.
- There is ample room for a wheelchair user to manoeuvre.
- Plastic / takeaway cups are available.
- Plastic / takeaway cutlery is not available.
- Drinking straws are available.
- Menus are wall only.
- Menus are not available in Braille.
- Menus are not available in large print.
- Picture menus are not available.
- Menus are clearly written.
- Menus are presented in contrasting colours.
- The type of food served here is sandwiches, hot and cold meals and snacks.
Accessible Toilet
- Accessible toilet facilities are not available.
-
Comments
View
- The nearest accessible toilet is located on the ground floor of the Queen's Specialist Building.
Standard Toilet(s)
- The nearest standard toilets are located on the ground floor of the Queen's Specialist Building.


