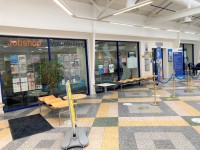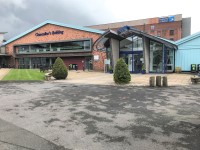Access Guide
Introduction
- Services / facilities within the building include the careers help desk and student information centre.
Getting Here
-
By Road
View
- University of Bolton is located to the south east of Bolton town centre, between Derby Street (A579) and Deane Road (A676).
- There is limited on site parking available throughout the campus for staff, students and visitors.
-
By Bus
View
- Local buses are available to Derby Street and Deane Road.
-
By Train
View
- The nearest railway station is Bolton. From the station follow the A579. The University is signed. After approximately 500m the University is on the right.
Useful Information
- To see more information on Student Advisors please click here (opens new tab).
- Telephone Number: 01204 903 733.
- Email: [email protected].
- To see more information on Student Accommodation please click here (opens new tab).
- Telephone Number: 01204 903 481.
- Email: [email protected].
- To see more information on Chaplaincy please click here (opens new tab).
- Telephone Number: 01204 903 415.
- Email: [email protected].
- To see more information on Counselling please click here (opens new tab).
- Telephone Number: 01204 903 733.
- Email: [email protected].
- To see more information on Disability Service please click here (opens new tab).
- Telephone Number: 01204 903 478.
- Email: [email protected].
- To see more information on the Student Union please click here (opens new tab)
Telephone Number: 01204 900 850.
Email: [email protected]. - The University has a mandatory staff training including face-to-face disability awareness training. Staff have regular training updates.
- Hearing loops are available in all main reception areas. Individual needs assessments are made through the Disability Service. There is a loan stock of ergonomic chairs available throughout the campus. Height adjustable tables are also available on a pre-arranged basis.
- Dog toileting areas are available at S Block, M Block, and Orlando Halls. Please see separate guides for more information.
Opening Times
- Monday 08:45 - 16:45.
- Tuesday 08:45 - 16:45.
- Wednesday 08:45 - 16:45.
- Thursday 08:45 - 16:45.
- Friday 08:45 - 16:45.
- Saturday Closed.
- Sunday Closed.
Building Parking
- The building does not have its own dedicated parking.
-
Site/Campus Car Parks
View
- There is a site/campus car park for staff and visitors within approximately 200m.
- The name of the car park is Chancellor's Car Park.
- The car park is located on University Way.
-
Public Car Parks
View
- There is not a car park for public use within 200m (approx).
-
Drop Off Point
View
- There is a designated drop off point.
- There is a dropped kerb from the drop off point.
- The drop off point is located off University Way, in front of the site/campus car park.
-
Comments
View
- Photographs 1-4 show the site/campus car park.
- Photographs 5 and 6 show the drop off point and dropped kerb.
Outside Access (Main Entrance)
-
Entrance
View
- This information is for the entrance located at the front of the building.
- There is ramped/sloped access at this entrance.
- There is a canopy or recess which provides weather protection at this entrance.
- The main door(s) open(s) automatically.
- The door(s) is / are double.
- The width of the door opening is 153cm (5ft).
-
Second Set of Doors
View
- There is a second set of doors.
- The door(s) open(s) automatically.
- The door(s) is / are double.
- The width of the door opening is 153cm (5ft).
-
Ramp/Slope
View
- There is a ramp/slope at this entrance.
- The ramp/slope is located immediately beyond the entrance.
- The ramp/slope gradient is slight.
- The ramp is permanent.
- There is a level landing at the top of the ramp.
- The ramp does not have handrails.
Entrance
-
Entrance
View
- This information is for the entrance located on the Chancellor's Mall.
- There is ramped/sloped access at this entrance.
- There is not a bell/buzzer.
- There is not an intercom.
- The main door(s) open(s) automatically.
- The door(s) is / are double.
- The width of the door opening is 140cm (4ft 7in).
-
Ramp/Slope
View
- There is a ramp/slope at this entrance.
- The ramp/slope is located immediately beyond the entrance.
- The ramp/slope gradient is slight.
- The ramp/slope is permanent.
- The ramp does have handrails.
- The handrails are on both sides going up.
Inside Access
-
Access and Circulation
View
- There is step-free access throughout the building via lift(s).
- The type of flooring is carpet.
- There is high colour contrast between the walls and floor.
- The lighting levels are moderate to good.
-
Signage
View
- Wayfinding signage is provided.
- The colour, design and typeface of signs is consistent throughout.
- Dementia friendly signage is not provided.
-
Safe Place(s)
View
- There is a designated place of safety which can be used by people with dementia, autism or learning disabilities.
- A place of safety can be provided if needed.
-
Audio
View
- This area does not play background music/sound.
Reception (Student Information)
- Student Information is located to the right after entering the student centre.
- The desk is 7m (7yd 1ft) from the student centre entrance.
- The reception area is clearly visible from the entrance.
- There is step free access to this reception area.
- The lighting levels in the reception area are moderate to good.
- The reception desk/counter is low (76cm or lower).
- There is a low section of the counter (76cm or below) available.
- The desk is staffed.
- There is a hearing assistance system.
- The type of system is a portable loop.
- The hearing assistance system is signed.
- Staff are trained to use the hearing assistance system.
- The hearing assistance system was not tested at the time of the survey.
Reception (Careers Help Desk)
- The Careers Help Desk is located to the left inside the student centre.
- The desk is 7m (7yd 1ft) from the student centre entrance.
- The reception area is clearly visible from the entrance.
- There is step free access to this reception area.
- The lighting levels in the reception area are moderate to good.
- The reception desk/counter is low (76cm or lower).
- There is a clear knee recess beneath the low/lowered counter.
- The desk is staffed.
- There is a hearing assistance system.
- The type of system is a portable loop.
- The hearing assistance system is signed.
- Staff are trained to use the hearing assistance system.
- The hearing assistance system was not tested at the time of the survey.
Accessible Toilet
- Accessible toilet facilities are not available.
-
Comments
View
- The closest accessible toilets are located within the Chancellor's Building.
Standard Toilet(s)
- The closest standard toilets are located within the Chancellor's Building.



