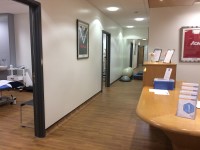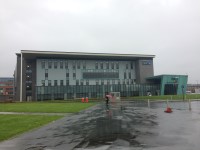Access Guide
Location of Room(s)
- Sport and Spinal Injury Clinic (003-01-007) is/are located on level 1 of the Bolton One Building, to the left as you exit the front lift lobby.
- To view the DisabledGo access guide for Bolton One please click here (new tab).
Entrance (Sport and Spinal Injury Clinic Entrance)
-
Entrance
View
- This information is for the entrance located on the first floor of the Bolton One building.
- There is step free access at this entrance, via lift.
- The main door(s) open(s) away from you (push).
- The door(s) is / are single (with a locked extension leaf).
- The door(s) is / are heavy.
- The width of the door opening is 86cm (2ft 10in).
-
Comments
View
- There is a similar entrance in the rear corridor of the building (shown in photograph 2).
Reception (Sport and Spinal Injury Clinic Reception)
- The Sport and Spinal Injury Clinic Reception is located ahead as you enter the clinic.
- The desk is 5m (5yd 1ft) from the Sport and Spinal Injury Clinic entrance.
- The reception area is clearly visible from the entrance.
- There is step free access to this reception area.
- The lighting levels in the reception area are medium.
- The reception desk/counter is high (110cm+).
- There is a low section of the counter (76cm or below) available.
- There is not a clear knee recess beneath the low counter.
- The desk is staffed.
- There is a hearing assistance system.
- The type of system is a fixed loop.
- The hearing assistance system is signed.
- Staff are trained to use the system.
-
Comments
View
- There is seating in the reception area.
- The seats do not have armrests.
Meeting Room(s) (Examination Room)
- Directional and locational signage for the room(s) is available in upper and lower case lettering that is clearly visible.
- The corridor outside the room(s) is sufficiently wide enough (150cm+) to allow wheelchair users to pass.
- There is step free access into the room(s).
- The door opening width(s) is/are 75cm+ for the room(s).
- The door(s) for the room(s) is/are not push pad activated.
- There is not a hearing assistance system for the room(s).
- There is not a visual fire alarm beacon in the room(s).
- There is some fixed furniture within the room(s).
- There is sufficient space for a wheelchair user to manoeuvre within the room(s).
- The clear floor space beneath tables in the room(s) is 70cm.
- A height adjustable table/bench is not available.
- There is a/are chair(s) with armrests on both sides within the room(s).
- Floor coverings in the room(s) are even with no trip hazards.
-
Comments
View
- There are 4 similar Examination Rooms within the clinic.



