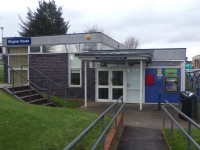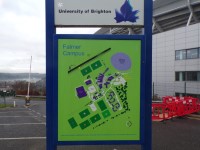Access Guide
Introduction
- Services / facilities within the building include Student services including car park permits. Falmer campus maintenance and security are based within Ringmer House.
- Falmer Campus map link (new tab) - click here.
- Brighton University services and human resources. link (new tab) - click here.
Getting Here
-
By Road
View
- On the A27, take the slip road signposted Falmer, Rottingdean and Universities (B2124). This road leads onto Village Way. The route is clearly signposted.
- There are two main campus car parks, the upper and lower car parks. There is assorted parking spaces within the campus. There are car parks for the two residential hall areas.
-
By Bus
View
- The buses that run to the Falmer campus are the 25, 84, N25,.
-
By Train
View
- Falmer train station which is approximately half a mile from the campus is served by Southeastern Railways.
-
Useful Links
View
- For information on the Brighton and Hove bus and coach company, please click the following link.
- To view the web page described above click here (opens in new tab).
- For information on Falmer train station, please click the following link.
- To view the web page described above click here (opens in new tab).
- For information on the Brighton-Falmer Campus route guide, please click the following link.
- To view the web page described above click here (opens in new tab).
- AccessAble Related Links View
Useful Information
- To see more information on Student Services please click here (opens new tab).
- Telephone Number: 01273 642 619.
- Email: [email protected].
- There are two locations for student services on the Moulsecoomb Campus. One is located in the Cockcroft Building, the other in Manor House.
- To see more information on Accommodation Services please click here (opens new tab).
- Telephone Number: 01273 644 100.
- Email: [email protected].
- To see more information on Applications please click here (opens new tab).
- Telephone Number: 01273 644 644.
- To see more information on Student's Union please click here (opens new tab).
- Telephone Number: 01273 642 870.
- Email: [email protected].
Building Parking
- The building does not have its own dedicated parking.
-
Site/Campus Car Parks
View
- There is a site/campus car park for staff, students and visitors within approximately 200m.
- The name of the car park is site/campus car park (upper car park).
- The car park is located opposite Ringmer House.
-
Public Car Parks
View
- There is not a car park for public use within 200m (approx).
-
On Street Parking
View
- Clearly signed and/or standard marked parking bays are not available.
-
Drop Off Point
View
- There is not a designated drop off point.
Site/Campus Car Park (Upper Car Park)
-
Car Park
View
- The car park is located on Village Way, opposite Ringmer House.
- The nearest building(s) to this car park is/are Ringmer House.
- The car park type is open air/surface.
- The car park does not have a height restriction barrier.
- The car park surface is tarmac.
- Designated Blue Badge parking bays are available.
- The Blue Badge bay(s) is/are clearly marked.
- There is/are 10 designated Blue Badge parking bay(s) within this car park.
- The dimensions of the designated parking bay(s) are 390cm x 580cm (12ft 10in x 19ft).
- The dimensions of the designated bays do vary in size.
-
Charges and Restrictions
View
- This car park can be used by anybody.
- Parking charges apply for all users.
- Signs are provided to give information on parking charges/restrictions.
- Signs are clearly presented.
- Payment machines are located at the front of the car park.
- There is a payment machine at a convenient height for wheelchair users.
- There is a level turning space (minimum 185cm x 210cm) in front of the payment machine(s).
- Payment can be made by phone.
- To see more information on parking policies please click here (opens new tab).
-
Drop Off Point
View
- There is not a designated drop off point in this car park.
-
Car Park Access
View
- There is sloped access to the car park from the Falmer main campus.
- This car park is clearly signposted from the Falmer main campus.
- The nearest designated bay is 100m (109yd 1ft) from the Ringmer House main entrance.
Outside Access (Main Entrance)
-
Entrance
View
- This information is for the entrance located at the front of the venue.
- There is ramped/sloped or stepped access at this entrance.
- There is a bell/buzzer.
- The height of the bell/buzzer is 135cm (4ft 5in).
- There is not an intercom.
- A key card is required for access at this entrance.
- The height of the card reader/lock is 110cm (3ft 7in).
- There is a canopy or recess which provides weather protection at this entrance.
- The main door(s) open(s) towards you (pull).
- The door(s) is/are push pad activated when exiting.
- The door(s) is / are double.
- The door(s) is / are heavy.
- The width of the door opening is 78cm (2ft 7in).
- There is a small lip on the threshold of the entrance, with a height of 2cm or below.
-
Ramp/Slope
View
- There is a ramp/slope at this entrance.
- The ramp/slope is located leading down from the campus car park crossing.
- The ramp/slope does bypass the step(s).
- The ramp/slope gradient is steep.
- The ramp is permanent.
- There is a level landing at the top of the ramp.
- The ramp does have handrails.
- The handrails are on both sides.
- The width of the ramp is 120cm (3ft 11in).
-
Step(s)
View
- There is a / are step(s) at this entrance.
- The step(s) is / are located leading down from the campus car park crossing.
- There is / are 10 step(s) to access the entrance.
- There is not tactile paving at the top and bottom of the step(s).
- The step(s) is / are clearly marked.
- The step(s) is / are medium height (11cm - 17cm).
- The steps do have handrails.
- The handrails are on both sides.
Reception
- Ringmer House Reception is located immediately to the left as you enter.
- The desk is 2m (2yd 7in) from the main entrance.
- The reception area is clearly visible from the entrance.
- There is step free access to this reception area.
- The lighting levels in the reception area are medium.
- The reception desk/counter is medium height (77cm - 109cm).
- There is a low section of the counter (76cm or below) available.
- There is not a clear knee recess beneath the low/lowered counter.
- The desk is staffed.
- There is a bell to attract attention.
- The bell is at a suitable height for a wheelchair user.
- There is not a hearing assistance system.
- There is a touch screen.
-
Comments
View
- The touch screen on the reception desk is to register vehicles using the car park.
Inside Access
- There is level access to the service.
- There is not a hearing assistance system.
- This venue does not play background music.
- The lighting levels are medium.
Accessible Toilet(s)
- There is not an/are not accessible toilet(s) available.
- The nearest accessible toilet(s) is/are located within the student union reception area.
Standard Toilet(s)
- Standard toilet facilities are not available.
- The nearest standard toilet(s) is/are located within the student union reception area.


