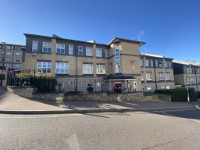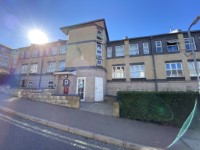Access Guide
Introduction
- Services / facilities within the building include student accommodation.
- Phoenix Court Reception link (new tab) - click here.
Location of Toilet/Changing Facilities
- Accessible toilet facilities are located on the ground floor of Block C.
Getting Here
-
By Road
View
- When approaching Brighton via the A23, follow the road until you come to a roundabout. Continue straight over the roundabout taking the second exit onto London Road. Follow A23/London Road/Preston Road for approximately 4 miles. Bear left onto Stanford Avenue and then immediately bear right onto Beaconsfield Road/A23. At the traffic lights, turn left onto Viaduct Road. Follow the road for approximately 500m and then turn right onto Ditchling Road before immediately turning left onto Union Road. At the traffic lights, turn right onto Richmond Terrace/A270. In about 200m, turn left onto Southover Street. The venue is on your right.
- There is underground parking available at the venue. On street pay and display parking is available on Richmond Terrace.
-
By Bus
View
- The nearest is the 37B City Buzz bus stop on Southover Street. Phoenix is also a short walk from the A27 bus stops with the 24, 25, 28 and 49 buses running along the Lewes Road to the City Campus, City Centre, Moulsecoomb and Falmer. For buying bus tickets, checking routes and planning your journey use Brighton & Hove’s ‘M ticket’ app, you can also buy a student ticket with a valid student ID.
-
By Train
View
- Brighton train station is located approximately 0.7 miles to the west of the venue and is roughly a 15 minute walk away.
-
Useful Links
View
- To view the web page described above click here (opens in new tab).
- For more information on getting here by bus, please use this link.
- To view the web page described above click here (opens in new tab).
- For more information on getting here by train, please see the National Rail website.
Useful Information
- To see more information on Student Services please click here (opens new tab).
- Telephone Number: 01273 643 187.
- Email: [email protected].
- Student Services is located on the ground floor of Grand Parade main building in the student centre.
- To see more information on Applications please click here (opens new tab).
- Telephone Number: 01273 644 644.
- To see more information on Student's Union please click here (opens new tab).
- Telephone Number: 01273 642 870.
- Email: [email protected].
Building Parking
- The building does not have its own dedicated parking.
-
Site/Campus Car Parks
View
- There is a site/campus car park for staff, students and visitors within approximately 200m.
- There is not a/are not Blue Badge parking bay(s) available within the car park.
- The name of the car park is Phoenix Halls Car Park.
- The car park is located opposite Phoenix Halls Reception.
-
Public Car Parks
View
- There is not a car park for public use within 200m (approx).
- There is not a/are not Blue Badge parking bay(s) available within the car park.
-
Drop Off Point
View
- There is not a designated drop off point.
Site/Campus Car Park (Phoenix Halls Car Park)
-
Car Park
View
- The car park is located to the left as you face the reception entrance.
- The nearest building(s) to this car park is/are Phoenix Court Reception.
- The car park type is underground.
- The car park does have a height restriction barrier.
- The maximum height is 240cm (7ft 10in).
- The car park surface is concrete.
- Designated Blue Badge parking bays are not available.
-
Charges and Restrictions
View
- This car park can be used by anybody.
- Parking charges apply for non permit holders.
- Signs are provided to give information on parking charges/restrictions.
- Signs are clearly presented.
- Payment can be made by phone.
-
Drop Off Point
View
- There is not a designated drop off point in this car park.
-
Car Park Access
View
- There is ramped access to the car park from the reception entrance.
- This car park is clearly signposted from the reception.
Outside Access (Block D Entrance)
-
Entrance
View
- This information is for the entrance located at the front of the building.
- There is ramped/sloped access at this entrance.
- There is a bell/buzzer.
- The height of the bell/buzzer is 140cm (4ft 7in).
- There is an intercom.
- The height of the intercom is 140cm (4ft 7in).
- A key is required for access at this entrance.
- The height of the card reader/lock is 140cm (4ft 7in).
- There is a canopy or recess which provides weather protection at this entrance.
- The main door(s) open(s) automatically (towards you).
- The door(s) is/are push pad activated.
- The door(s) is / are single.
- The width of the door opening is 86cm (2ft 10in).
- There is a small lip on the threshold of the entrance, with a height of less than 2cm.
-
Ramp/Slope
View
- There is a ramp/slope at this entrance.
- The ramp/slope is located to the right as you face the entrance.
- The ramp/slope gradient is slight.
- There is not a level landing at the top of the ramp.
- The ramp does not have handrails.
Getting Around
-
Access
View
- There is step free access throughout the building.
- There are doors in corridors which have to be opened manually.
-
Getting Around
View
- There is not clear signage for building facilities/areas in the foyer/reception area.
- There is written directional signage at key points of circulation routes.
- There is good colour contrast between the walls and floor in all areas.
- The lighting levels are good.
- This building does not play background music.
- There is not a hearing assistance system.
Other Floors
-
Steps
View
- The floors which are accessible by stairs are G, 1 and 2.
- The stairs are located just beyond the Block E entrance.
- The stairs are approximately 8m from the Block E entrance.
- There are 15+ steps between floors.
- There are manual, single doors which may be difficult to open to access the stairwell on all floors.
- The lighting levels are good.
- The steps are clearly marked.
- The steps are medium height (11cm - 17cm).
- The steps do have handrails.
- The steps have a handrail on both sides.
- There is a landing.
-
Other
View
- The area(s)/service(s) on the floors which are not accessible is/are standard accommodation.
Accommodation
-
Location of Accessible Accommodation
View
- The establishment provides 0 accessible accommodation facilities with an ensuite and/or separate accessible bathroom.
-
Auxiliary Aids - General
View
- Some of the rooms have auxiliary aids for people with sensory impairments.
- Available auxiliary aids include vibrating pillows.
- The accommodation does not provide other auxiliary aids for people with mobility impairments.
- Assistance dogs are not welcome to stay with residents in standard rooms.
-
Ground Floor Rooms
View
- Ground floor rooms do have level access.
- None of these rooms are accessed by platform lift.
- Adjoining rooms are not available.
-
Standard Rooms on Other Floors
View
- There are standard rooms on other floors.
- The other floors can be accessed by lift.
- There is level access to standard rooms on other floors.
- Adjoining rooms are not available.
Accessible Toilet(s)
- There is not an/are not accessible toilet(s) available.
- The nearest accessible toilet(s) is/are located on the ground floor of Block C.
Standard Toilet(s)
- Standard toilet facilities are not available.


